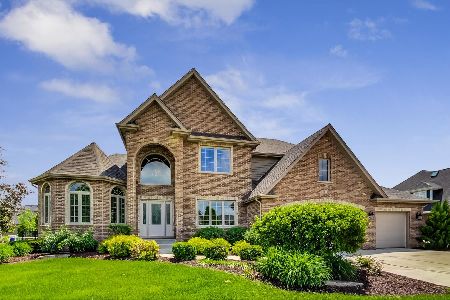4612 Corktree Road, Naperville, Illinois 60564
$725,000
|
Sold
|
|
| Status: | Closed |
| Sqft: | 4,193 |
| Cost/Sqft: | $179 |
| Beds: | 5 |
| Baths: | 6 |
| Year Built: | 2013 |
| Property Taxes: | $7,617 |
| Days On Market: | 3956 |
| Lot Size: | 0,35 |
Description
IMMEDIATE DELIVERY HOME IS READY NOW! THIS BEAUTIFULLY APPOINTED KINGS COURT HOME IS LOADED WITH UPGRADES. GORGEOUS MASTER SUITE WITH HEATED FLOORS, REMOTE CONTROLLED SHOWER, SOAKING TUB. ALL THE BELLS & WHISTLES INCLUDING AUDIO/VISUAL SYSTEM SMART DEVICE CONTROL CAPABILITY. LOW VOLTAGE WIRING THROUGH OUT, SPRINKLER SYSTEM, TOUCHLESS KITCHEN FAUCET, CLEAR ICE MAKER IN BUTLERS PANTRY. PLUS A FINISHED BASEMENT!
Property Specifics
| Single Family | |
| — | |
| Traditional | |
| 2013 | |
| Full | |
| — | |
| No | |
| 0.35 |
| Will | |
| Ashwood Park | |
| 1460 / Annual | |
| Insurance,Clubhouse,Exercise Facilities,Pool | |
| Lake Michigan | |
| Public Sewer, Sewer-Storm | |
| 08906761 | |
| 0701174050100000 |
Nearby Schools
| NAME: | DISTRICT: | DISTANCE: | |
|---|---|---|---|
|
Grade School
Peterson Elementary School |
204 | — | |
|
Middle School
Scullen Middle School |
204 | Not in DB | |
|
High School
Waubonsie Valley High School |
204 | Not in DB | |
Property History
| DATE: | EVENT: | PRICE: | SOURCE: |
|---|---|---|---|
| 10 Jul, 2015 | Sold | $725,000 | MRED MLS |
| 24 May, 2015 | Under contract | $750,000 | MRED MLS |
| 30 Apr, 2015 | Listed for sale | $750,000 | MRED MLS |
| 8 Aug, 2019 | Sold | $742,000 | MRED MLS |
| 10 Jul, 2019 | Under contract | $765,000 | MRED MLS |
| 19 Jun, 2019 | Listed for sale | $765,000 | MRED MLS |
Room Specifics
Total Bedrooms: 5
Bedrooms Above Ground: 5
Bedrooms Below Ground: 0
Dimensions: —
Floor Type: —
Dimensions: —
Floor Type: Carpet
Dimensions: —
Floor Type: Carpet
Dimensions: —
Floor Type: —
Full Bathrooms: 6
Bathroom Amenities: Separate Shower,Double Sink,Full Body Spray Shower,Soaking Tub
Bathroom in Basement: 1
Rooms: Bedroom 5,Den,Eating Area,Exercise Room,Great Room,Loft,Recreation Room
Basement Description: Finished
Other Specifics
| 3 | |
| Concrete Perimeter | |
| Concrete | |
| Patio, Porch | |
| — | |
| 102X151 | |
| Full | |
| Full | |
| Bar-Wet, Hardwood Floors, Heated Floors, First Floor Bedroom, First Floor Laundry, First Floor Full Bath | |
| Double Oven, Range, Microwave, Dishwasher, Refrigerator, Washer, Dryer, Disposal, Stainless Steel Appliance(s) | |
| Not in DB | |
| — | |
| — | |
| — | |
| Gas Starter |
Tax History
| Year | Property Taxes |
|---|---|
| 2015 | $7,617 |
| 2019 | $16,702 |
Contact Agent
Nearby Similar Homes
Nearby Sold Comparables
Contact Agent
Listing Provided By
john greene, Realtor







