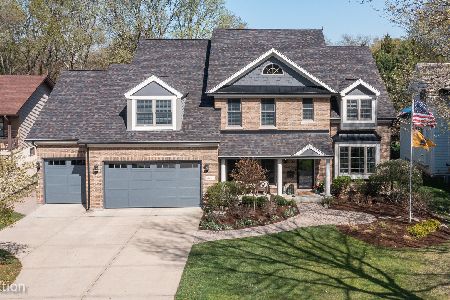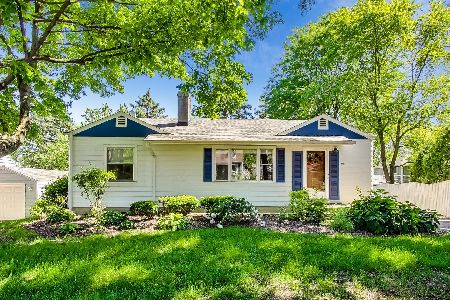4613 Highland Avenue, Downers Grove, Illinois 60515
$470,000
|
Sold
|
|
| Status: | Closed |
| Sqft: | 2,190 |
| Cost/Sqft: | $233 |
| Beds: | 4 |
| Baths: | 2 |
| Year Built: | 1909 |
| Property Taxes: | $8,958 |
| Days On Market: | 2704 |
| Lot Size: | 0,49 |
Description
Classic Four Square on historic "Highland Ave" has amazing 72X296 site offering wonderful privacy views of wooded splendor & entertainment areas. A grand ole beauty lovingly cared for over the years w/relaxing signature enclosed front porch, tall ceilings, magnificent rm sizes, intricate millwork & old world charm. Gracious Living & Dining rooms are open/inviting & great for entertaining w/abundant natural light, stately brick FP & warm oak hardwood flooring. Spacious eat-in kitchen can accompany farm-size table & flows into the rustic family room w/all new windows & elevated views of fully fenced & scenic backyard. A three-story addition was added over time includes: 2nd floor MBR, main floor Fam rm & poured Bsmt foundation. All four bedrooms are generous in size & closet space w/incredible views. Best of All-the location! Enjoy strolling into vibrant downtown DG to your fav restaurant/cafe/pub, express train, Farmers Market or Friday night car show! DGN HS just blocks away for teens.
Property Specifics
| Single Family | |
| — | |
| American 4-Sq. | |
| 1909 | |
| Full | |
| AMERICAN FOUR SQUARE | |
| No | |
| 0.49 |
| Du Page | |
| — | |
| 0 / Not Applicable | |
| None | |
| Lake Michigan | |
| Public Sewer | |
| 10062301 | |
| 0905324030 |
Nearby Schools
| NAME: | DISTRICT: | DISTANCE: | |
|---|---|---|---|
|
Grade School
Lester Elementary School |
58 | — | |
|
Middle School
Herrick Middle School |
58 | Not in DB | |
|
High School
North High School |
99 | Not in DB | |
Property History
| DATE: | EVENT: | PRICE: | SOURCE: |
|---|---|---|---|
| 5 Nov, 2018 | Sold | $470,000 | MRED MLS |
| 6 Sep, 2018 | Under contract | $509,900 | MRED MLS |
| 24 Aug, 2018 | Listed for sale | $509,900 | MRED MLS |
Room Specifics
Total Bedrooms: 4
Bedrooms Above Ground: 4
Bedrooms Below Ground: 0
Dimensions: —
Floor Type: Hardwood
Dimensions: —
Floor Type: Hardwood
Dimensions: —
Floor Type: Hardwood
Full Bathrooms: 2
Bathroom Amenities: —
Bathroom in Basement: 0
Rooms: Office,Enclosed Porch
Basement Description: Partially Finished
Other Specifics
| 2 | |
| Block,Concrete Perimeter | |
| Asphalt | |
| Porch, Brick Paver Patio | |
| Wooded | |
| 72 X 294 | |
| Pull Down Stair | |
| None | |
| — | |
| Range, Microwave, Dishwasher, Refrigerator, Disposal | |
| Not in DB | |
| Sidewalks, Street Lights, Street Paved | |
| — | |
| — | |
| Wood Burning |
Tax History
| Year | Property Taxes |
|---|---|
| 2018 | $8,958 |
Contact Agent
Nearby Similar Homes
Nearby Sold Comparables
Contact Agent
Listing Provided By
Platinum Partners Realtors











