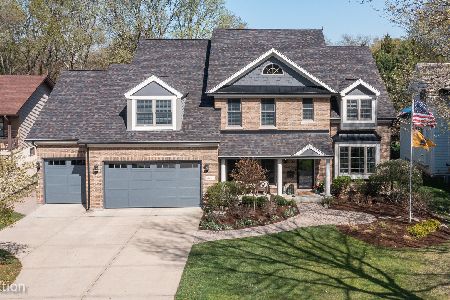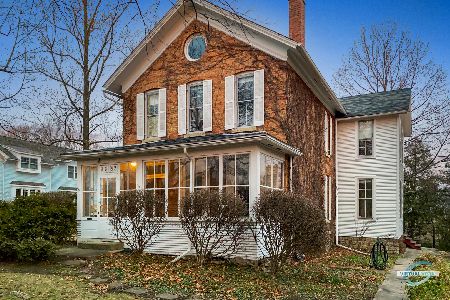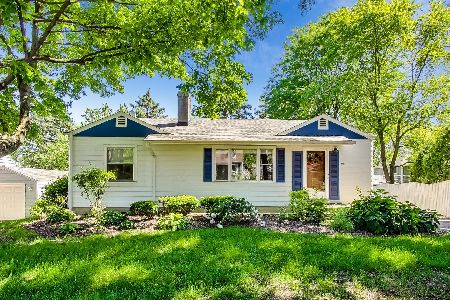4629 Highland Avenue, Downers Grove, Illinois 60515
$920,000
|
Sold
|
|
| Status: | Closed |
| Sqft: | 3,995 |
| Cost/Sqft: | $237 |
| Beds: | 4 |
| Baths: | 4 |
| Year Built: | — |
| Property Taxes: | $16,024 |
| Days On Market: | 3510 |
| Lot Size: | 0,00 |
Description
A Downers Grove Beauty! Located on wonderful Highland Avenue and walking distance to downtown. You will love the curb appeal on the large professional landscaped lot, stately porte-cochere, and welcoming front porch. This home received a large addition in 2009 and now it's the perfect blend of charm and sophistication. If you are looking for an open floor plan, then this is it! The gourmet kitchen opens to the expansive family room. The cook will love the Jenn-Air 6 burner stove top, 2 ovens, Thermador built in refrigerator, white custom cabinetry, marble island & eating area space. The large dining room & living room are perfect for entertaining. Be impressed by the wood paneled study/office. Second floor has a large master bedroom with spa like en-suite bathroom. There are three additional bedrooms and a nice size landing area at the top of the stairs. Lower level features a rec room, mud room with built in locker type shelving and laundry area. Walk to DGN and Herrick Middle School.
Property Specifics
| Single Family | |
| — | |
| Traditional | |
| — | |
| Full,Walkout | |
| — | |
| No | |
| 0 |
| Du Page | |
| — | |
| 0 / Not Applicable | |
| None | |
| Lake Michigan | |
| Public Sewer | |
| 09252367 | |
| 0905324038 |
Nearby Schools
| NAME: | DISTRICT: | DISTANCE: | |
|---|---|---|---|
|
Grade School
Lester Elementary School |
58 | — | |
|
Middle School
Herrick Middle School |
58 | Not in DB | |
|
High School
North High School |
99 | Not in DB | |
Property History
| DATE: | EVENT: | PRICE: | SOURCE: |
|---|---|---|---|
| 21 Jul, 2016 | Sold | $920,000 | MRED MLS |
| 13 Jun, 2016 | Under contract | $947,000 | MRED MLS |
| 9 Jun, 2016 | Listed for sale | $947,000 | MRED MLS |
Room Specifics
Total Bedrooms: 4
Bedrooms Above Ground: 4
Bedrooms Below Ground: 0
Dimensions: —
Floor Type: Hardwood
Dimensions: —
Floor Type: Hardwood
Dimensions: —
Floor Type: Hardwood
Full Bathrooms: 4
Bathroom Amenities: Separate Shower,Double Sink
Bathroom in Basement: 1
Rooms: Loft,Mud Room,Office,Recreation Room
Basement Description: Partially Finished
Other Specifics
| 2 | |
| — | |
| Concrete | |
| — | |
| — | |
| 75X187 | |
| — | |
| Full | |
| Vaulted/Cathedral Ceilings, Hardwood Floors, First Floor Bedroom, Second Floor Laundry, First Floor Full Bath | |
| Range, Microwave, Dishwasher, Refrigerator | |
| Not in DB | |
| Sidewalks, Street Paved | |
| — | |
| — | |
| — |
Tax History
| Year | Property Taxes |
|---|---|
| 2016 | $16,024 |
Contact Agent
Nearby Similar Homes
Nearby Sold Comparables
Contact Agent
Listing Provided By
Platinum Partners Realtors












