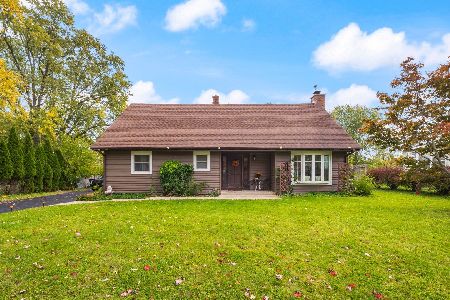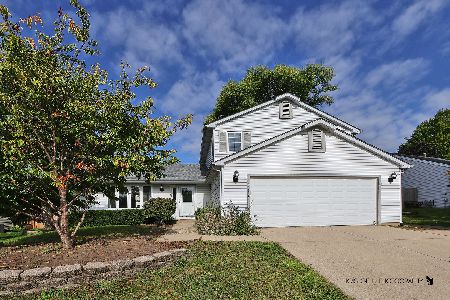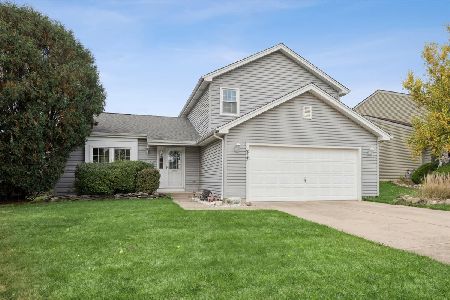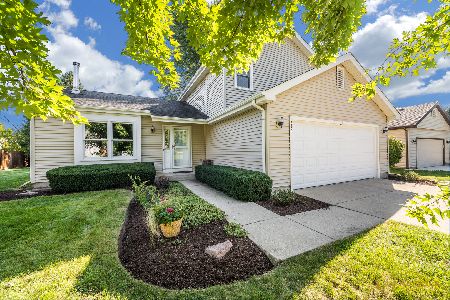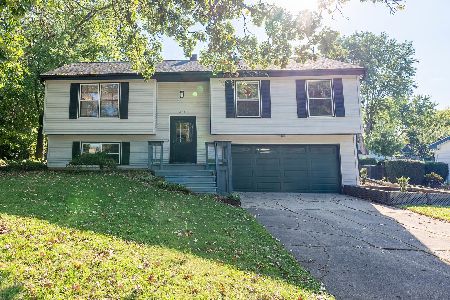4613 Joyce Lane, Mchenry, Illinois 60050
$280,500
|
Sold
|
|
| Status: | Closed |
| Sqft: | 3,508 |
| Cost/Sqft: | $84 |
| Beds: | 4 |
| Baths: | 3 |
| Year Built: | 2003 |
| Property Taxes: | $10,169 |
| Days On Market: | 3710 |
| Lot Size: | 0,30 |
Description
Over 4500 square feet of finished living space in this spacious open floor plan home. Recently updated gourmet kitchen w/new fridge, dishwasher, custom built island w/Jenn-Aire cooktop & Corian counters accenting beautiful cherry cabinetry. New flooring throughout. Upgraded polished nickel lighting fixtures & custom ceiling fans. 9' & 10' ceilings on main living level. Floor to ceiling stone fireplace. Office with built-in desk. Oversized master bedroom features luxury bath with separate shower and soaker tub. Walk-out basement theatre room awaiting finishing touches, large rec/game room, exercise area and roughed-in bathroom. Home is prewired for "Smart Home" system. Oversized 3+ car garage, 20 x17 Trex deck, fenced yard for pets and/or children and a large storage shed. New Roof. Large .3 acre lot close to park, biking/hiking path and schools. 3508 square feet assessors value does not include walk-out basement. Great floor plan for entertaining, room for largest of families. Value$$
Property Specifics
| Single Family | |
| — | |
| Traditional | |
| 2003 | |
| Full,Walkout | |
| RAVINIA | |
| No | |
| 0.3 |
| Mc Henry | |
| Park Ridge Estates | |
| 35 / Annual | |
| Other | |
| Public | |
| Public Sewer, Sewer-Storm | |
| 09036475 | |
| 0934451015 |
Nearby Schools
| NAME: | DISTRICT: | DISTANCE: | |
|---|---|---|---|
|
Grade School
Riverwood Elementary School |
15 | — | |
|
Middle School
Parkland Middle School |
15 | Not in DB | |
|
High School
Mchenry High School-west Campus |
156 | Not in DB | |
Property History
| DATE: | EVENT: | PRICE: | SOURCE: |
|---|---|---|---|
| 24 Mar, 2008 | Sold | $369,000 | MRED MLS |
| 1 Mar, 2008 | Under contract | $369,900 | MRED MLS |
| — | Last price change | $379,999 | MRED MLS |
| 3 Jul, 2007 | Listed for sale | $379,999 | MRED MLS |
| 28 Mar, 2016 | Sold | $280,500 | MRED MLS |
| 3 Feb, 2016 | Under contract | $295,000 | MRED MLS |
| — | Last price change | $299,800 | MRED MLS |
| 10 Sep, 2015 | Listed for sale | $299,800 | MRED MLS |
| 14 Dec, 2018 | Sold | $322,000 | MRED MLS |
| 8 Nov, 2018 | Under contract | $329,900 | MRED MLS |
| 5 Nov, 2018 | Listed for sale | $329,900 | MRED MLS |
Room Specifics
Total Bedrooms: 4
Bedrooms Above Ground: 4
Bedrooms Below Ground: 0
Dimensions: —
Floor Type: Carpet
Dimensions: —
Floor Type: Carpet
Dimensions: —
Floor Type: Carpet
Full Bathrooms: 3
Bathroom Amenities: Separate Shower,Double Sink
Bathroom in Basement: 0
Rooms: Breakfast Room,Deck,Exercise Room,Foyer,Office,Recreation Room,Sitting Room,Theatre Room,Utility Room-Lower Level,Walk In Closet
Basement Description: Finished,Exterior Access,Bathroom Rough-In
Other Specifics
| 3 | |
| Concrete Perimeter | |
| Asphalt | |
| Deck, Porch | |
| Fenced Yard | |
| 168 X 140 X 47 X 136 | |
| — | |
| Full | |
| Vaulted/Cathedral Ceilings, Wood Laminate Floors, First Floor Laundry | |
| Double Oven, Microwave, Dishwasher, Refrigerator, Washer, Dryer, Disposal | |
| Not in DB | |
| Sidewalks, Street Lights, Street Paved | |
| — | |
| — | |
| Attached Fireplace Doors/Screen, Gas Log, Gas Starter |
Tax History
| Year | Property Taxes |
|---|---|
| 2008 | $8,791 |
| 2016 | $10,169 |
| 2018 | $10,413 |
Contact Agent
Nearby Similar Homes
Nearby Sold Comparables
Contact Agent
Listing Provided By
RE/MAX Plaza

