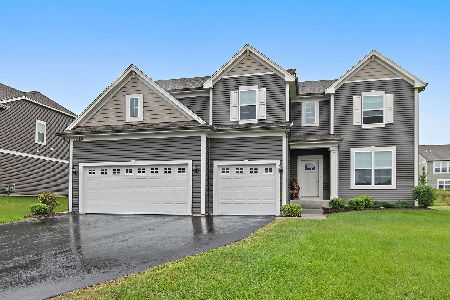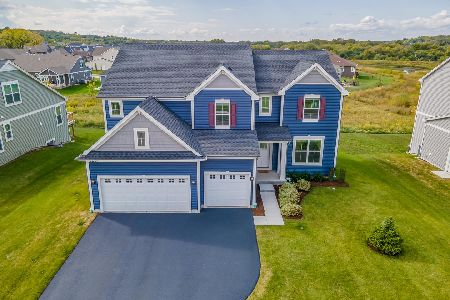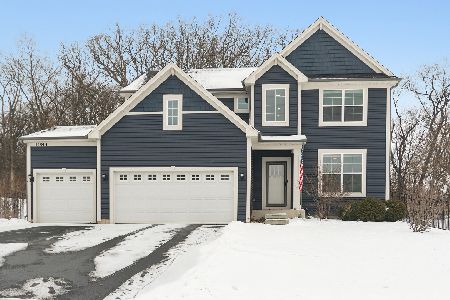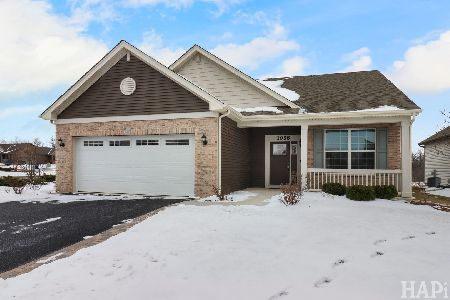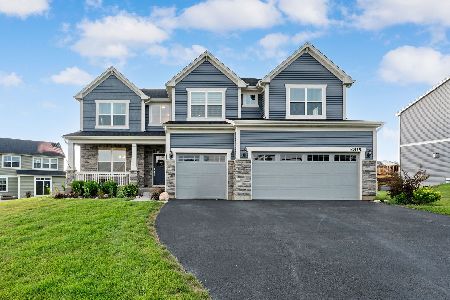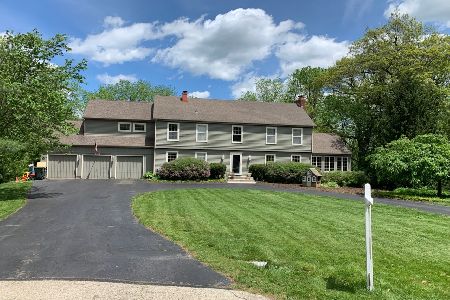4613 Tamarack Court, Crystal Lake, Illinois 60012
$220,000
|
Sold
|
|
| Status: | Closed |
| Sqft: | 2,209 |
| Cost/Sqft: | $115 |
| Beds: | 4 |
| Baths: | 4 |
| Year Built: | 1986 |
| Property Taxes: | $7,917 |
| Days On Market: | 2449 |
| Lot Size: | 0,90 |
Description
What a great deal on this great home with tons of potential. Do a little updating and you can have the home of your dreams for a small price! This home has vaulted ceiling and skylights in the foyer, kitchen and living room, as well as plenty of windows to enjoy your beautiful yard! The kitchen is spacious with a wall of cabinets that goes into the eating area, plus an island. The living room has a lovely brick floor to ceiling fireplace to keep you cozy on chilly evenings. The other side of the fireplace warms the dining room. There's a wonderful 3 season room for you to relax. The spacious master has a walk in closet and full bath. The 2nd bedroom is giant with a turret like wall. Full bath in the hall. The lower, walk out level has an in law space with its own family room/kitchen area, bedroom and full bath. Plenty of storage, too! Big 3 car attached garage. Beautiful wooded lot. You won't want to miss it!
Property Specifics
| Single Family | |
| — | |
| Ranch | |
| 1986 | |
| Partial,Walkout | |
| WALKOUT RANCH | |
| No | |
| 0.9 |
| Mc Henry | |
| Oakview Estates | |
| 0 / Not Applicable | |
| None | |
| Private Well | |
| Septic-Private | |
| 10407756 | |
| 1426301014 |
Nearby Schools
| NAME: | DISTRICT: | DISTANCE: | |
|---|---|---|---|
|
Grade School
Prairie Grove Elementary School |
46 | — | |
|
Middle School
Prairie Grove Junior High School |
46 | Not in DB | |
|
High School
Prairie Ridge High School |
155 | Not in DB | |
Property History
| DATE: | EVENT: | PRICE: | SOURCE: |
|---|---|---|---|
| 12 Aug, 2019 | Sold | $220,000 | MRED MLS |
| 5 Jul, 2019 | Under contract | $255,000 | MRED MLS |
| 5 Jun, 2019 | Listed for sale | $255,000 | MRED MLS |
Room Specifics
Total Bedrooms: 4
Bedrooms Above Ground: 4
Bedrooms Below Ground: 0
Dimensions: —
Floor Type: Carpet
Dimensions: —
Floor Type: Carpet
Dimensions: —
Floor Type: Carpet
Full Bathrooms: 4
Bathroom Amenities: —
Bathroom in Basement: 1
Rooms: Kitchen,Foyer,Recreation Room,Storage,Sun Room
Basement Description: Partially Finished
Other Specifics
| 3 | |
| Concrete Perimeter | |
| Asphalt | |
| Deck, Porch, Porch Screened, Storms/Screens | |
| Irregular Lot,Wooded | |
| 51X254X346X235 | |
| Unfinished | |
| Full | |
| Vaulted/Cathedral Ceilings, Hardwood Floors, First Floor Bedroom, In-Law Arrangement, First Floor Laundry, First Floor Full Bath | |
| Range, Microwave, Dishwasher, Refrigerator, Washer, Dryer, Disposal, Water Softener Owned | |
| Not in DB | |
| Street Paved | |
| — | |
| — | |
| Double Sided, Wood Burning, Gas Log, Gas Starter |
Tax History
| Year | Property Taxes |
|---|---|
| 2019 | $7,917 |
Contact Agent
Nearby Similar Homes
Nearby Sold Comparables
Contact Agent
Listing Provided By
RE/MAX Unlimited Northwest

