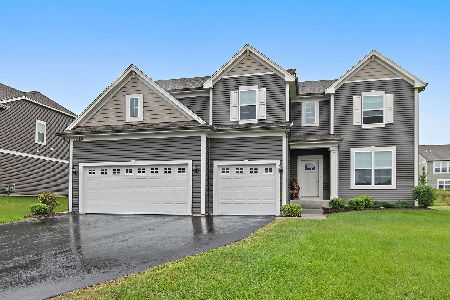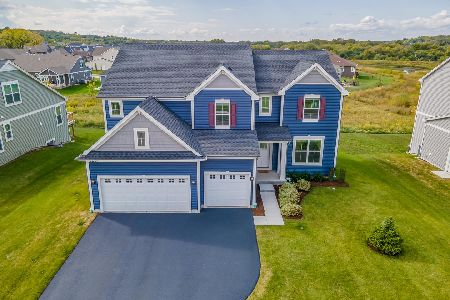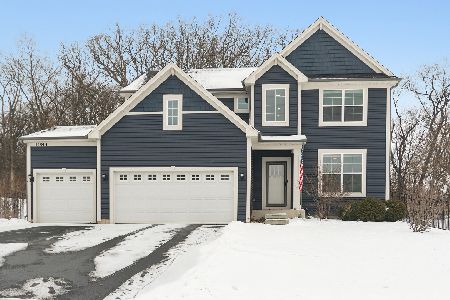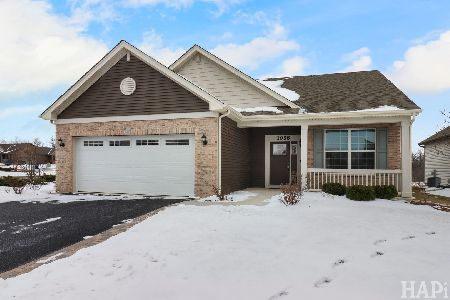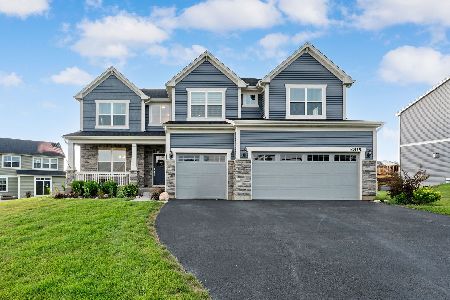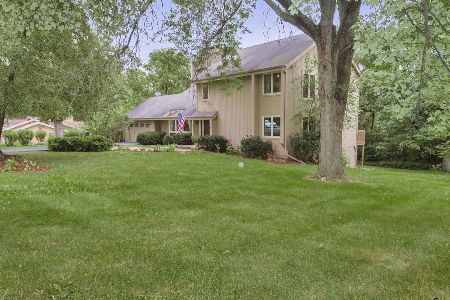4029 Tamarack Trail, Crystal Lake, Illinois 60012
$275,000
|
Sold
|
|
| Status: | Closed |
| Sqft: | 2,469 |
| Cost/Sqft: | $117 |
| Beds: | 4 |
| Baths: | 4 |
| Year Built: | 1977 |
| Property Taxes: | $9,963 |
| Days On Market: | 3142 |
| Lot Size: | 0,92 |
Description
Looking for the peace and quiet of the country , yet still close to area amenities? This is it! Custom home on almost an acre at the top of the hill. Exterior is brick and Tear drop Cedar. Additional stairs from garage to basement, perfect for projects. Eat in kitchen overlooks wooded back yard and deck. River rock fireplace in family room. First floor master, plus 3 large bedrooms on the second floor. The basement is finished, the carpet has been removed for storage purposes. Bring your creative ideas, this is an estate and being sold "as is".
Property Specifics
| Single Family | |
| — | |
| Traditional | |
| 1977 | |
| Full | |
| CUSTOM | |
| No | |
| 0.92 |
| Mc Henry | |
| Oakview Estates | |
| 0 / Not Applicable | |
| None | |
| Private Well | |
| Septic-Private | |
| 09689894 | |
| 1426301001 |
Nearby Schools
| NAME: | DISTRICT: | DISTANCE: | |
|---|---|---|---|
|
Grade School
Prairie Grove Elementary School |
46 | — | |
|
Middle School
Prairie Grove Junior High School |
46 | Not in DB | |
|
High School
Prairie Ridge High School |
155 | Not in DB | |
Property History
| DATE: | EVENT: | PRICE: | SOURCE: |
|---|---|---|---|
| 12 Jan, 2018 | Sold | $275,000 | MRED MLS |
| 26 Oct, 2017 | Under contract | $289,000 | MRED MLS |
| — | Last price change | $299,000 | MRED MLS |
| 12 Jul, 2017 | Listed for sale | $299,000 | MRED MLS |
| 10 Feb, 2021 | Sold | $430,000 | MRED MLS |
| 9 Jan, 2021 | Under contract | $425,000 | MRED MLS |
| 7 Jan, 2021 | Listed for sale | $425,000 | MRED MLS |
Room Specifics
Total Bedrooms: 4
Bedrooms Above Ground: 4
Bedrooms Below Ground: 0
Dimensions: —
Floor Type: Carpet
Dimensions: —
Floor Type: Carpet
Dimensions: —
Floor Type: Carpet
Full Bathrooms: 4
Bathroom Amenities: —
Bathroom in Basement: 1
Rooms: Eating Area,Recreation Room
Basement Description: Partially Finished
Other Specifics
| 2 | |
| — | |
| Asphalt | |
| Deck | |
| Cul-De-Sac | |
| 81 X69X337X87X332 | |
| — | |
| Full | |
| First Floor Bedroom, First Floor Full Bath | |
| Range, Microwave, Dishwasher, Refrigerator, Washer, Dryer | |
| Not in DB | |
| Street Lights, Street Paved | |
| — | |
| — | |
| Wood Burning, Attached Fireplace Doors/Screen |
Tax History
| Year | Property Taxes |
|---|---|
| 2018 | $9,963 |
| 2021 | $8,375 |
Contact Agent
Nearby Similar Homes
Nearby Sold Comparables
Contact Agent
Listing Provided By
Berkshire Hathaway HomeServices Starck Real Estate

