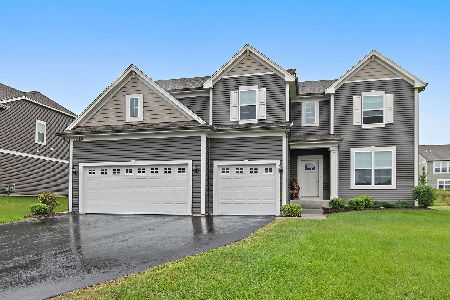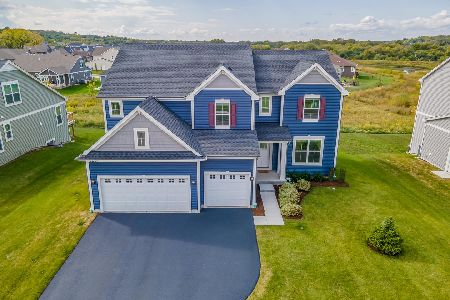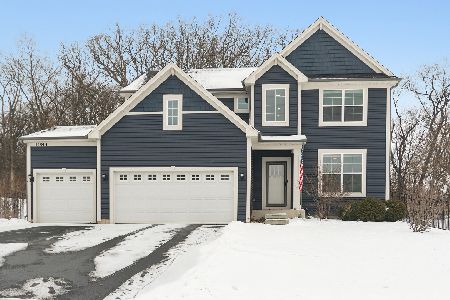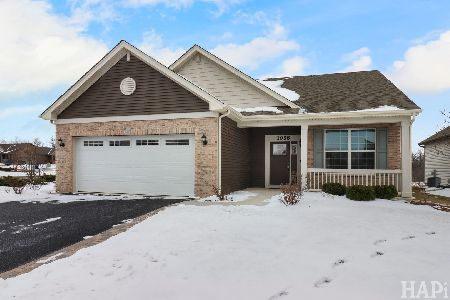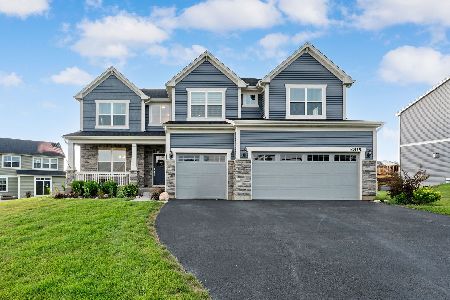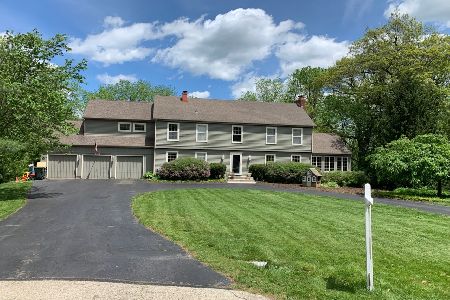4615 Tamarack Court, Prairie Grove, Illinois 60012
$387,500
|
Sold
|
|
| Status: | Closed |
| Sqft: | 2,744 |
| Cost/Sqft: | $146 |
| Beds: | 4 |
| Baths: | 4 |
| Year Built: | 1979 |
| Property Taxes: | $11,939 |
| Days On Market: | 2566 |
| Lot Size: | 0,90 |
Description
Stunning home with all of the upgrades!! No expense spared from top to bottom. Gleaming cherry hardwood floors, custom trim work & a beautiful staircase greet you as you come through the front door. The large living room has amazing natural light. A relaxing family room features a refinished stone fireplace. Perfectly remodeled eat-in kitchen has space for everything with ample high-end cabinets, granite counter tops & double ovens. Ideal flow into the dining room which has wainscoting. Updated first-floor laundry room. Everything you ever wanted in a master bedroom suite is here!! Sitting area, walk-in custom closet, & luxurious master bathroom. All of the bedrooms are a good size! Basement is an entertainers dream! The high-end finishes continue with a custom bar, open space for relaxing & a room with attached bathroom. Extra living space in the enclosed porch and new deck that overlook a private thoughtfully landscaped yard. Come spring this yard will amaze you!
Property Specifics
| Single Family | |
| — | |
| — | |
| 1979 | |
| Full,Walkout | |
| — | |
| No | |
| 0.9 |
| Mc Henry | |
| — | |
| 0 / Not Applicable | |
| None | |
| Private Well | |
| Septic-Private | |
| 10266680 | |
| 1426301013 |
Nearby Schools
| NAME: | DISTRICT: | DISTANCE: | |
|---|---|---|---|
|
Grade School
Prairie Grove Elementary School |
46 | — | |
|
Middle School
Prairie Grove Junior High School |
46 | Not in DB | |
|
High School
Prairie Ridge High School |
155 | Not in DB | |
Property History
| DATE: | EVENT: | PRICE: | SOURCE: |
|---|---|---|---|
| 10 May, 2019 | Sold | $387,500 | MRED MLS |
| 4 Apr, 2019 | Under contract | $399,900 | MRED MLS |
| 7 Feb, 2019 | Listed for sale | $399,900 | MRED MLS |
Room Specifics
Total Bedrooms: 4
Bedrooms Above Ground: 4
Bedrooms Below Ground: 0
Dimensions: —
Floor Type: Carpet
Dimensions: —
Floor Type: Carpet
Dimensions: —
Floor Type: Carpet
Full Bathrooms: 4
Bathroom Amenities: Separate Shower,Double Sink
Bathroom in Basement: 1
Rooms: Eating Area,Bonus Room,Recreation Room,Sitting Room,Media Room
Basement Description: Finished
Other Specifics
| 2 | |
| — | |
| — | |
| Patio, Porch Screened | |
| — | |
| 23'X38'X36'X349'X65'X165'X | |
| — | |
| Full | |
| Bar-Dry, Hardwood Floors, First Floor Laundry, First Floor Full Bath, Walk-In Closet(s) | |
| Double Oven, Microwave, Dishwasher, Refrigerator, Disposal, Water Softener | |
| Not in DB | |
| Sidewalks | |
| — | |
| — | |
| Gas Log, Gas Starter |
Tax History
| Year | Property Taxes |
|---|---|
| 2019 | $11,939 |
Contact Agent
Nearby Similar Homes
Nearby Sold Comparables
Contact Agent
Listing Provided By
Redfin Corporation

