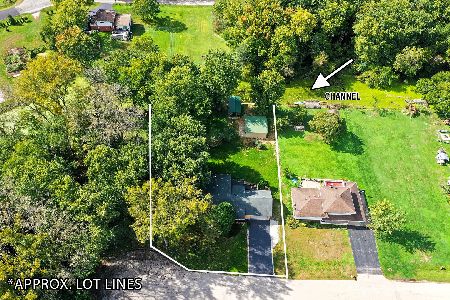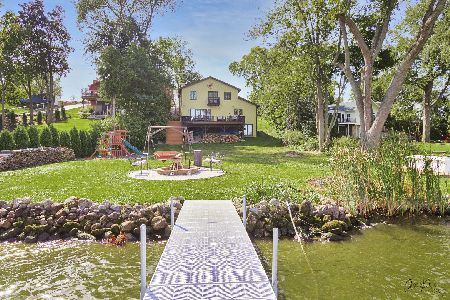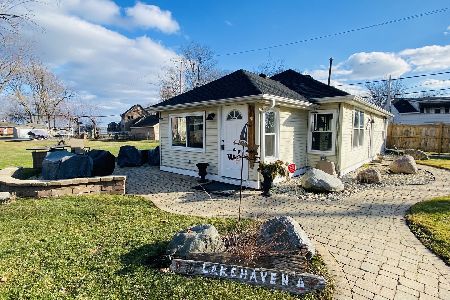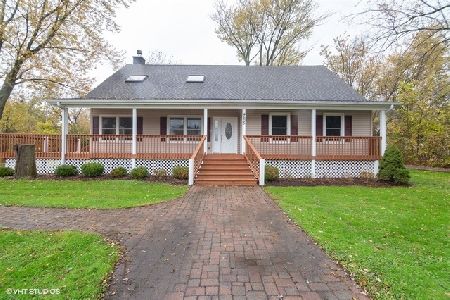4616 Riverdale Drive, Mchenry, Illinois 60051
$127,500
|
Sold
|
|
| Status: | Closed |
| Sqft: | 1,772 |
| Cost/Sqft: | $82 |
| Beds: | 3 |
| Baths: | 3 |
| Year Built: | 1978 |
| Property Taxes: | $5,135 |
| Days On Market: | 4195 |
| Lot Size: | 0,00 |
Description
TIME TO SELL! Lots of house! Add 902 more finished square feet for the Walkout basement. 2 car gar attached by breezeway w/ large heated workshop attached. There is work to be done here but soooo much potential!! All large rooms, many large closets, great kitchen space with eating area and a HUGE dining room. Two tier deck,Large trees, fenced yard and private water access(10' lane) for Subdivision. sold as-is
Property Specifics
| Single Family | |
| — | |
| Walk-Out Ranch | |
| 1978 | |
| Partial | |
| CUSTOM RANCH | |
| No | |
| 0 |
| Mc Henry | |
| — | |
| 0 / Not Applicable | |
| None | |
| Community Well | |
| Septic-Private | |
| 08656499 | |
| 1008177021 |
Nearby Schools
| NAME: | DISTRICT: | DISTANCE: | |
|---|---|---|---|
|
Grade School
Ringwood School Primary Ctr |
12 | — | |
|
High School
Johnsburg High School |
12 | Not in DB | |
|
Alternate Elementary School
James C Bush Elementary School |
— | Not in DB | |
Property History
| DATE: | EVENT: | PRICE: | SOURCE: |
|---|---|---|---|
| 28 Aug, 2014 | Sold | $127,500 | MRED MLS |
| 15 Aug, 2014 | Under contract | $145,000 | MRED MLS |
| — | Last price change | $149,000 | MRED MLS |
| 25 Jun, 2014 | Listed for sale | $159,000 | MRED MLS |
| 19 Apr, 2019 | Sold | $192,000 | MRED MLS |
| 16 Mar, 2019 | Under contract | $199,900 | MRED MLS |
| 15 Feb, 2019 | Listed for sale | $199,900 | MRED MLS |
Room Specifics
Total Bedrooms: 3
Bedrooms Above Ground: 3
Bedrooms Below Ground: 0
Dimensions: —
Floor Type: Carpet
Dimensions: —
Floor Type: Hardwood
Full Bathrooms: 3
Bathroom Amenities: Double Sink
Bathroom in Basement: 1
Rooms: Foyer,Office,Utility Room-Lower Level,Workshop
Basement Description: Finished,Crawl
Other Specifics
| 2 | |
| Concrete Perimeter | |
| Asphalt | |
| Deck, Porch, Breezeway | |
| Corner Lot,Fenced Yard,Water Rights | |
| 99X171X99X170 | |
| Unfinished | |
| Full | |
| Skylight(s), Bar-Wet, Hardwood Floors, First Floor Full Bath | |
| Range, Microwave, Dishwasher, Refrigerator, Bar Fridge, Washer, Dryer, Disposal | |
| Not in DB | |
| Dock, Water Rights, Street Paved | |
| — | |
| — | |
| Wood Burning, Wood Burning Stove, Attached Fireplace Doors/Screen |
Tax History
| Year | Property Taxes |
|---|---|
| 2014 | $5,135 |
| 2019 | $5,119 |
Contact Agent
Nearby Similar Homes
Nearby Sold Comparables
Contact Agent
Listing Provided By
Berkshire Hathaway HomeServices Starck Real Estate












