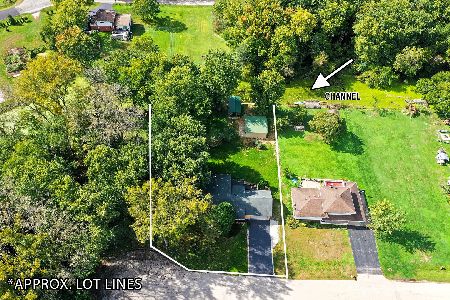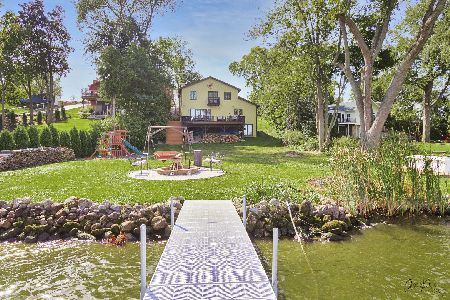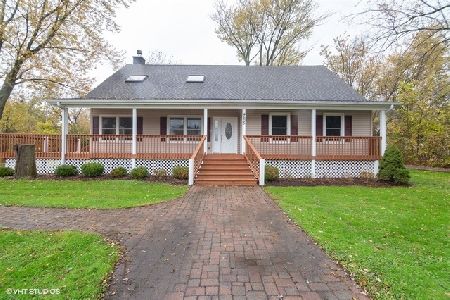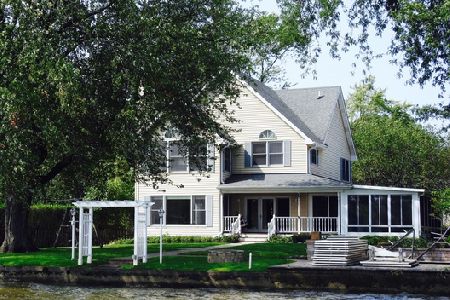813 Hayden Drive, Mchenry, Illinois 60051
$252,000
|
Sold
|
|
| Status: | Closed |
| Sqft: | 899 |
| Cost/Sqft: | $280 |
| Beds: | 2 |
| Baths: | 1 |
| Year Built: | 1940 |
| Property Taxes: | $3,939 |
| Days On Market: | 695 |
| Lot Size: | 0,00 |
Description
Welcome to 813 Hayden Dr! This newly updated & move-in ready ranch with a lake view, offers a brand new modern kitchen with new stainless steel appliances, new kitchen cabinets, new farmhouse sink, new quartz counter tops, new subway tile backsplash & breakfast bar. An abundance of natural light from the large (new) windows & open concept living create a sense of serenity throughout. The (new) electric fireplace in the living room creates a cozy space to snuggle up with loved ones on those cold winter nights. New flooring and baseboards, new washer/dryer. New roof, and all insulation in the attic was removed and all new insulation was installed. All updates were done in 2022. The 3/4 acre backyard has a new fence featuring, brick paver patio, storage shed and 37 x 12 metal outbuilding/garage. Per McHenry County, a garage is possible if you choose to build one on the existing cement slab (variance is required). Come enjoy lake living & watch some amazingly beautiful sunsets in this golf cart friendly neighborhood, without the high taxes of waterfront living! Whether you are searching for a year-round home or a possible investment property/summer house, this home checks all the boxes. This home is not in flood plain.
Property Specifics
| Single Family | |
| — | |
| — | |
| 1940 | |
| — | |
| — | |
| No | |
| — |
| — | |
| — | |
| — / Not Applicable | |
| — | |
| — | |
| — | |
| 11967048 | |
| 1008178007 |
Property History
| DATE: | EVENT: | PRICE: | SOURCE: |
|---|---|---|---|
| 4 Aug, 2021 | Sold | $159,900 | MRED MLS |
| 7 Jul, 2021 | Under contract | $159,900 | MRED MLS |
| — | Last price change | $169,900 | MRED MLS |
| 24 May, 2021 | Listed for sale | $169,900 | MRED MLS |
| 4 Apr, 2024 | Sold | $252,000 | MRED MLS |
| 1 Mar, 2024 | Under contract | $252,000 | MRED MLS |
| — | Last price change | $262,500 | MRED MLS |
| 24 Jan, 2024 | Listed for sale | $262,500 | MRED MLS |
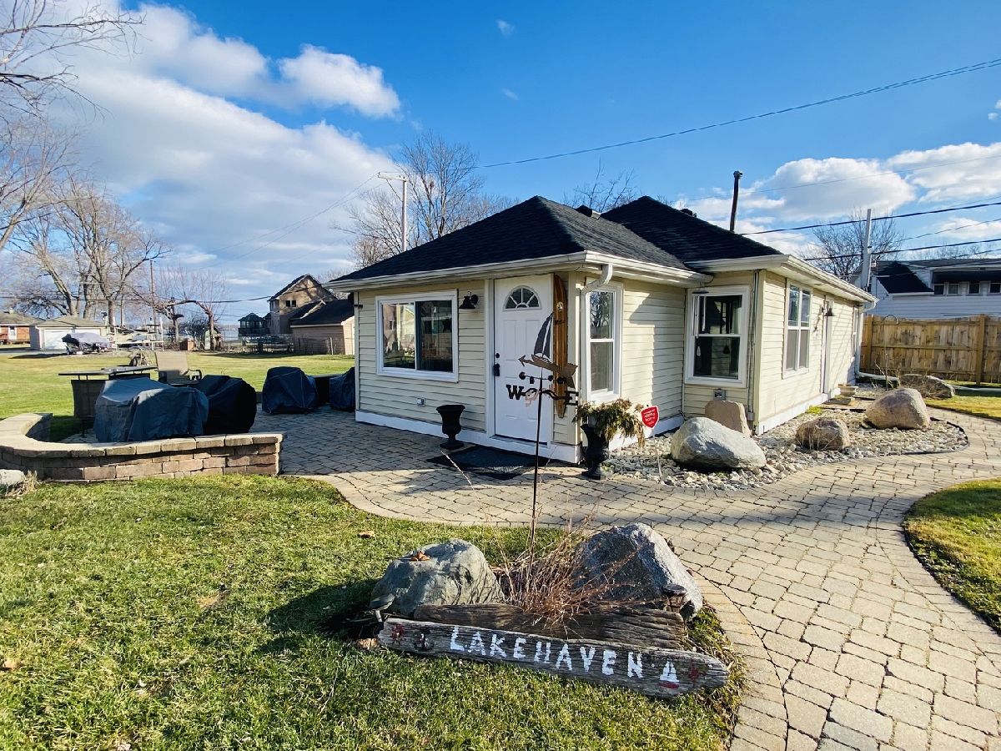







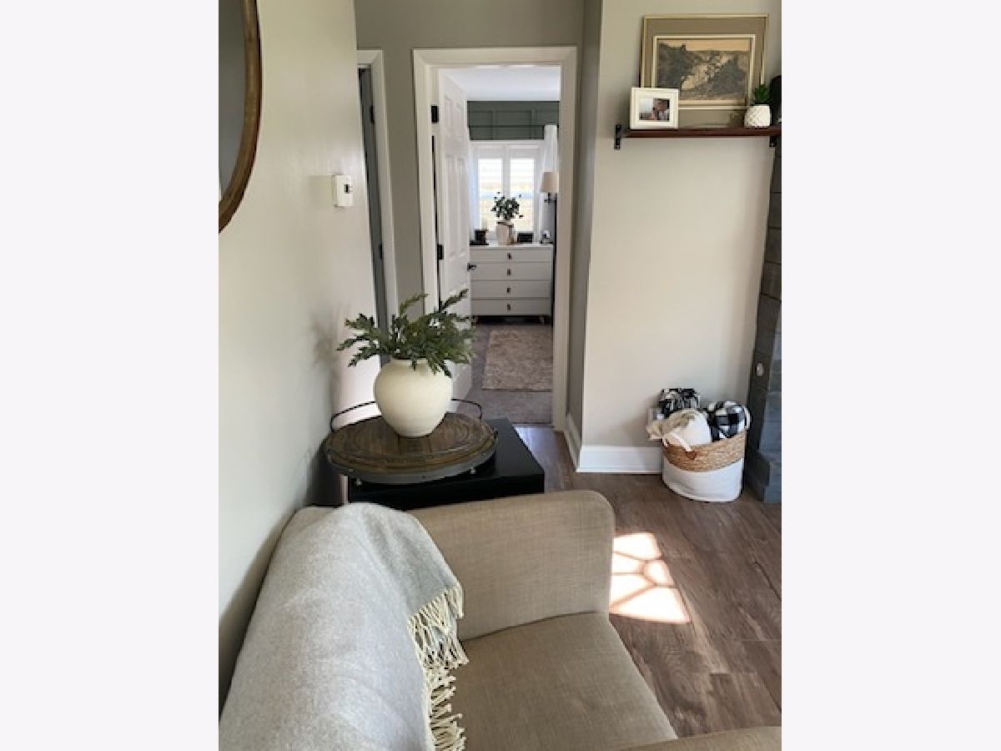




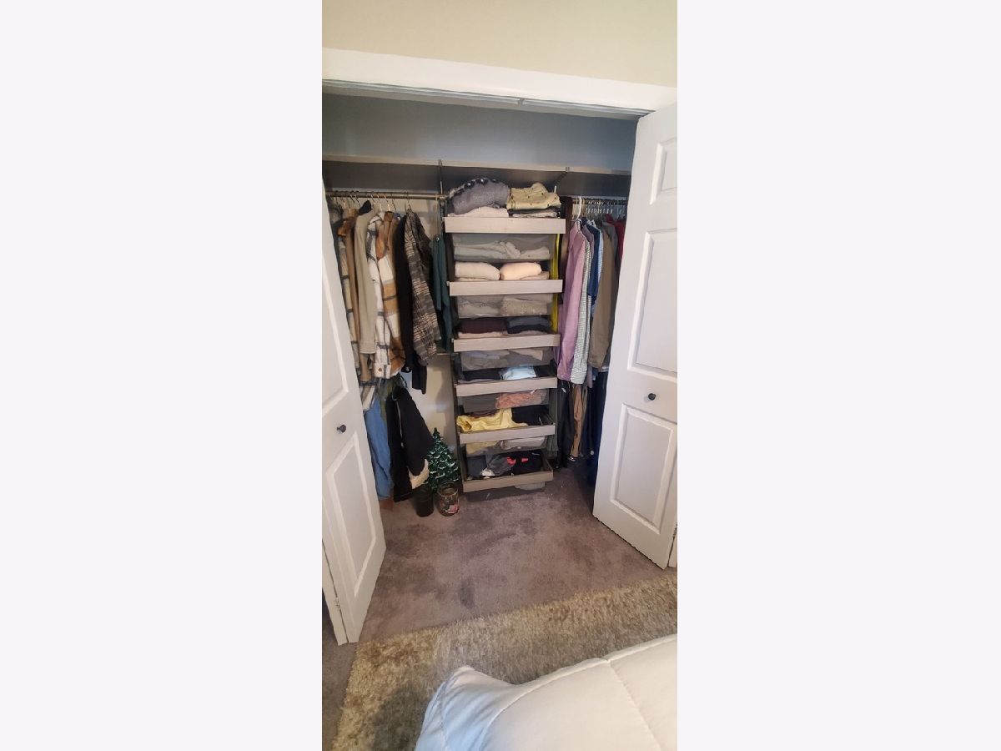



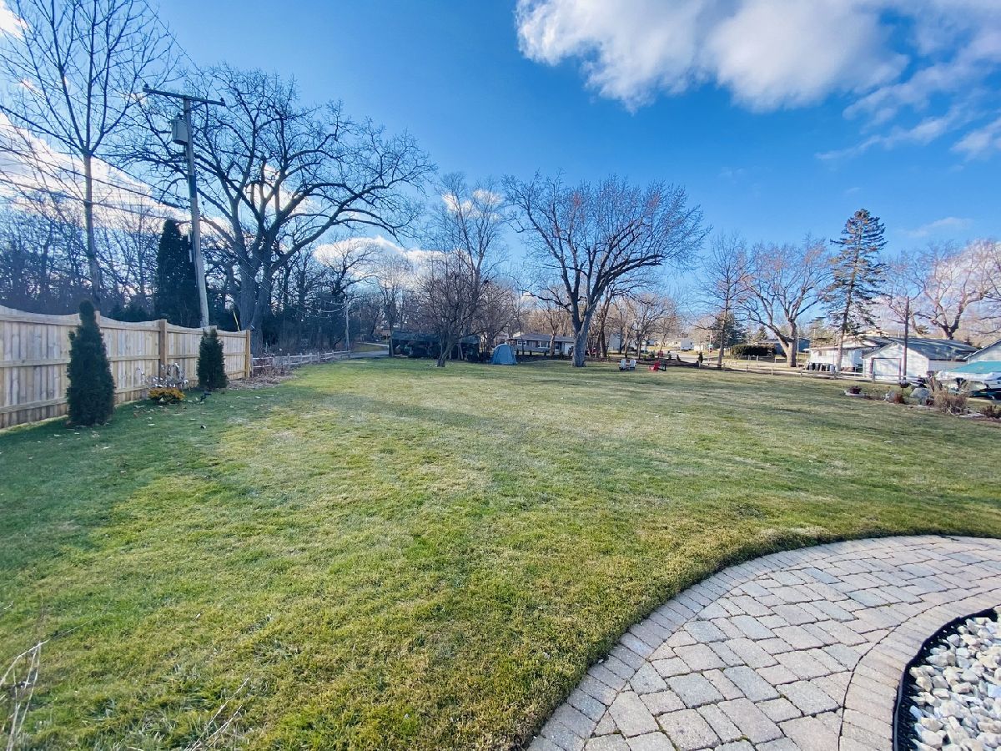

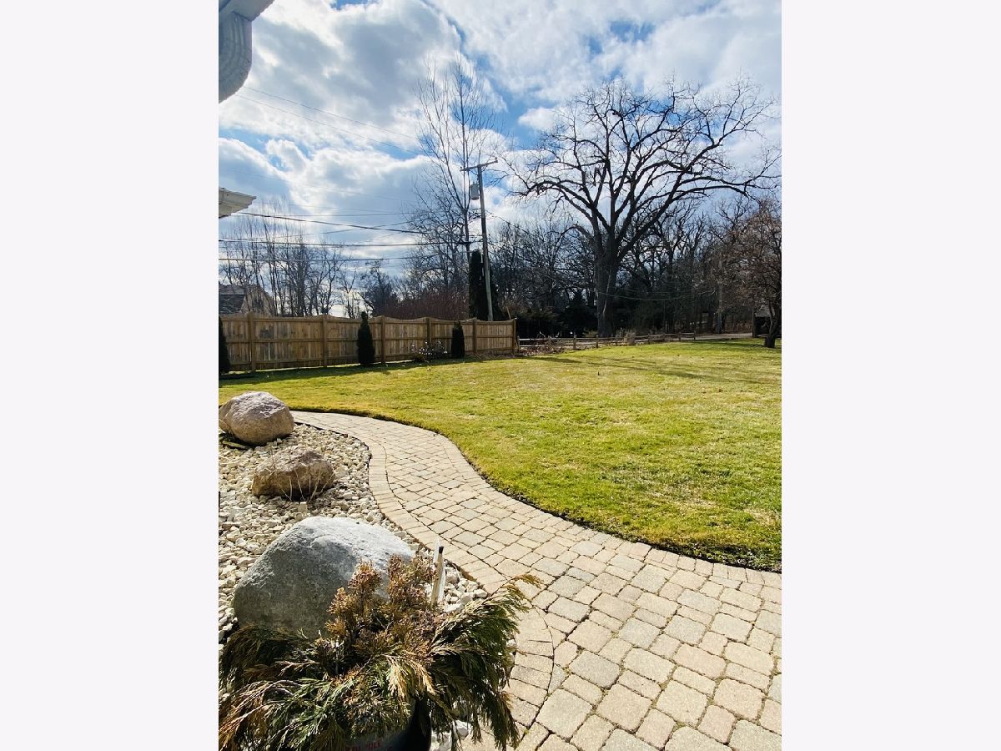

Room Specifics
Total Bedrooms: 2
Bedrooms Above Ground: 2
Bedrooms Below Ground: 0
Dimensions: —
Floor Type: —
Full Bathrooms: 1
Bathroom Amenities: —
Bathroom in Basement: 0
Rooms: —
Basement Description: None
Other Specifics
| 2 | |
| — | |
| — | |
| — | |
| — | |
| 34034.29 | |
| — | |
| — | |
| — | |
| — | |
| Not in DB | |
| — | |
| — | |
| — | |
| — |
Tax History
| Year | Property Taxes |
|---|---|
| 2021 | $4,029 |
| 2024 | $3,939 |
Contact Agent
Nearby Similar Homes
Nearby Sold Comparables
Contact Agent
Listing Provided By
Keller Williams Success Realty



