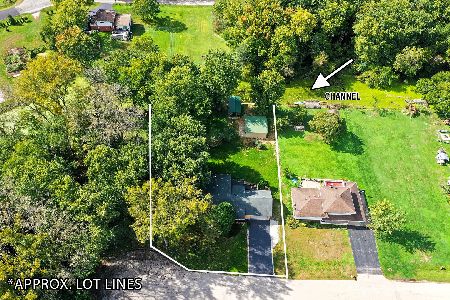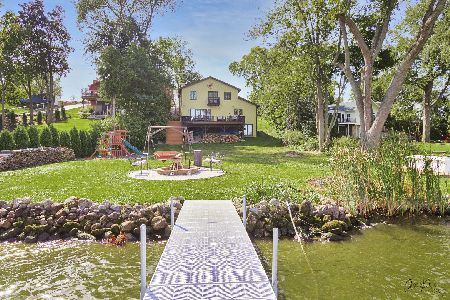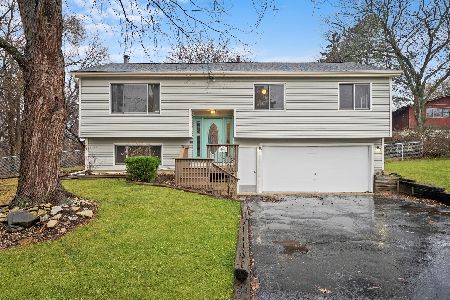902 Hayden Drive, Mchenry, Illinois 60051
$154,000
|
Sold
|
|
| Status: | Closed |
| Sqft: | 982 |
| Cost/Sqft: | $163 |
| Beds: | 3 |
| Baths: | 1 |
| Year Built: | 1971 |
| Property Taxes: | $2,698 |
| Days On Market: | 3595 |
| Lot Size: | 0,30 |
Description
Complete remodel. Fenced corner lot with view of Pistakee Lake. Newer central air, fixtures, flooring, 6 panel wood doors, appliances and fresh paint. Basement level has additional 726 sf of living space - laundry/utility room, family room with fireplace. Total of 1708 square feet.
Property Specifics
| Single Family | |
| — | |
| Ranch | |
| 1971 | |
| Full | |
| RANCH WITH FULL BASEMENT | |
| No | |
| 0.3 |
| Mc Henry | |
| Pistakee Hills | |
| 0 / Not Applicable | |
| None | |
| Public | |
| Septic-Private | |
| 09139360 | |
| 1008153030 |
Nearby Schools
| NAME: | DISTRICT: | DISTANCE: | |
|---|---|---|---|
|
Grade School
James C Bush Elementary School |
12 | — | |
|
Middle School
Johnsburg Junior High School |
12 | Not in DB | |
|
High School
Johnsburg High School |
12 | Not in DB | |
Property History
| DATE: | EVENT: | PRICE: | SOURCE: |
|---|---|---|---|
| 12 Jun, 2014 | Sold | $72,000 | MRED MLS |
| 18 Apr, 2014 | Under contract | $65,000 | MRED MLS |
| — | Last price change | $83,000 | MRED MLS |
| 18 Mar, 2014 | Listed for sale | $83,000 | MRED MLS |
| 29 Apr, 2016 | Sold | $154,000 | MRED MLS |
| 18 Mar, 2016 | Under contract | $159,900 | MRED MLS |
| — | Last price change | $164,900 | MRED MLS |
| 15 Feb, 2016 | Listed for sale | $164,900 | MRED MLS |
Room Specifics
Total Bedrooms: 3
Bedrooms Above Ground: 3
Bedrooms Below Ground: 0
Dimensions: —
Floor Type: Carpet
Dimensions: —
Floor Type: Carpet
Full Bathrooms: 1
Bathroom Amenities: —
Bathroom in Basement: 0
Rooms: Bonus Room
Basement Description: Partially Finished
Other Specifics
| 2 | |
| Concrete Perimeter | |
| Asphalt | |
| Porch | |
| Corner Lot | |
| 60 X 160 | |
| Unfinished | |
| None | |
| Wood Laminate Floors, First Floor Bedroom, In-Law Arrangement, First Floor Full Bath | |
| Range, Microwave, Dishwasher, Refrigerator, Washer, Dryer | |
| Not in DB | |
| Street Paved | |
| — | |
| — | |
| Wood Burning |
Tax History
| Year | Property Taxes |
|---|---|
| 2014 | $2,620 |
| 2016 | $2,698 |
Contact Agent
Nearby Similar Homes
Nearby Sold Comparables
Contact Agent
Listing Provided By
RE/MAX Plaza










