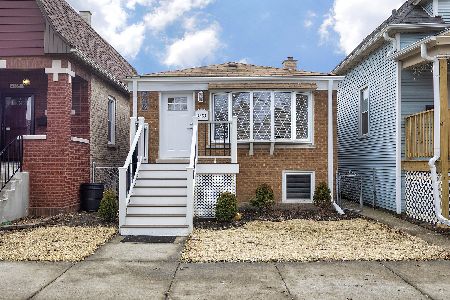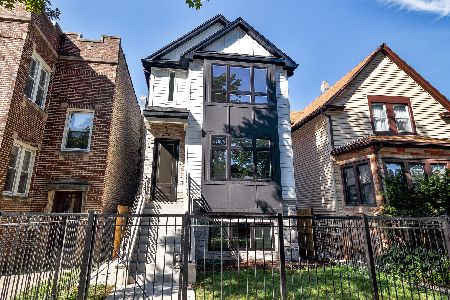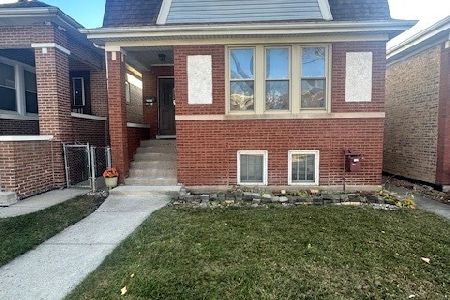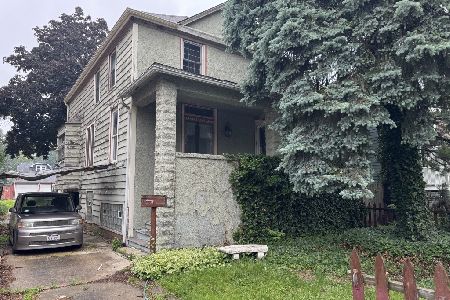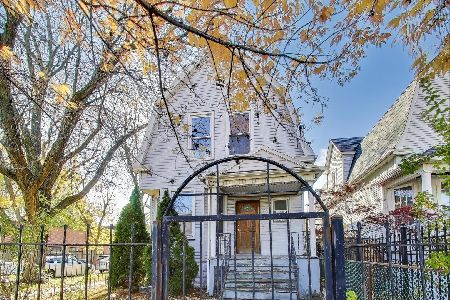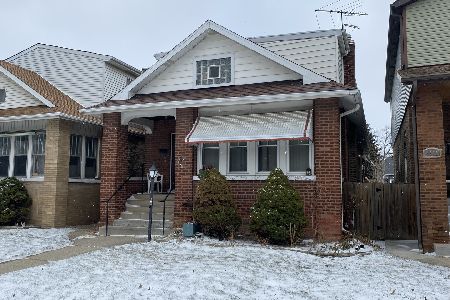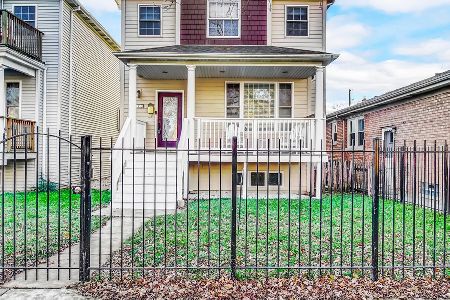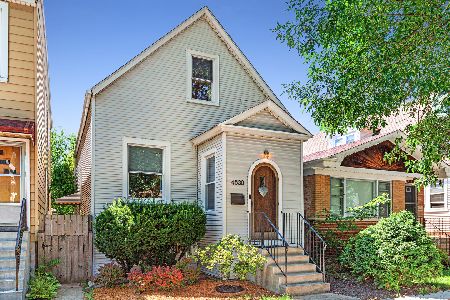4618 Keystone Avenue, Albany Park, Chicago, Illinois 60630
$475,000
|
Sold
|
|
| Status: | Closed |
| Sqft: | 3,000 |
| Cost/Sqft: | $166 |
| Beds: | 3 |
| Baths: | 3 |
| Year Built: | 2006 |
| Property Taxes: | $10,062 |
| Days On Market: | 3477 |
| Lot Size: | 0,00 |
Description
Exceptional newer construction in Mayfair! This gorgeous 3 bedroom/2.5 bath homes features massive room sizes, high ceilings, hardwood flooring, upgraded luxury finishes with 4 outdoor spaces. The 1st fl features a large living room and dining room perfect for formal entertaining. The huge gourmet kitchen features custom cabinetry, stainless steel appliances including a double oven, and granite countertops along w/ a separate informal dining area and pantry. The warm family room features a granite surround fireplace and overlooks the back deck. The upstairs is bathed in light w/ vaulted ceilings and skylights that contains a massive 23 x 16 master suite with spa bath inc. a large whirlpool tub and separate shower, huge walk in closet & separate balcony. @ large bedrooms, a full bath & 2nd floor laundry are included with a 4th outdoor space. A lower level is plumbed for a 3rd bath and is ready for a large 30 x 16 recreation room. All this with dual zone heat/air. Close 90/94 and trains
Property Specifics
| Single Family | |
| — | |
| Traditional | |
| 2006 | |
| Full | |
| — | |
| No | |
| — |
| Cook | |
| — | |
| 0 / Not Applicable | |
| None | |
| Lake Michigan | |
| Public Sewer | |
| 09295159 | |
| 13152210410000 |
Property History
| DATE: | EVENT: | PRICE: | SOURCE: |
|---|---|---|---|
| 29 Jul, 2009 | Sold | $394,000 | MRED MLS |
| 12 Jun, 2009 | Under contract | $398,000 | MRED MLS |
| 1 Jun, 2009 | Listed for sale | $398,000 | MRED MLS |
| 22 Dec, 2016 | Sold | $475,000 | MRED MLS |
| 12 Nov, 2016 | Under contract | $499,000 | MRED MLS |
| 22 Jul, 2016 | Listed for sale | $499,000 | MRED MLS |
Room Specifics
Total Bedrooms: 3
Bedrooms Above Ground: 3
Bedrooms Below Ground: 0
Dimensions: —
Floor Type: Hardwood
Dimensions: —
Floor Type: Hardwood
Full Bathrooms: 3
Bathroom Amenities: Whirlpool,Separate Shower,Double Sink
Bathroom in Basement: 0
Rooms: Eating Area,Walk In Closet,Deck
Basement Description: Partially Finished,Exterior Access,Bathroom Rough-In
Other Specifics
| 2 | |
| Concrete Perimeter | |
| — | |
| Balcony, Deck | |
| Fenced Yard | |
| 32X125 | |
| — | |
| Full | |
| Vaulted/Cathedral Ceilings, Skylight(s), Hardwood Floors, Second Floor Laundry | |
| Double Oven, Range, Microwave, Dishwasher, Refrigerator, Washer, Dryer, Disposal, Stainless Steel Appliance(s) | |
| Not in DB | |
| — | |
| — | |
| — | |
| Gas Log |
Tax History
| Year | Property Taxes |
|---|---|
| 2016 | $10,062 |
Contact Agent
Nearby Similar Homes
Nearby Sold Comparables
Contact Agent
Listing Provided By
@properties

