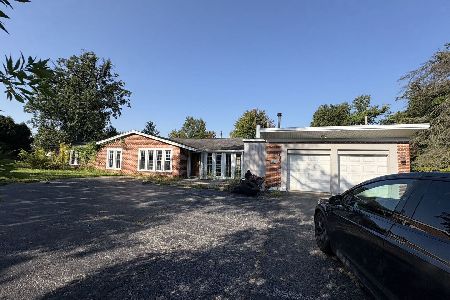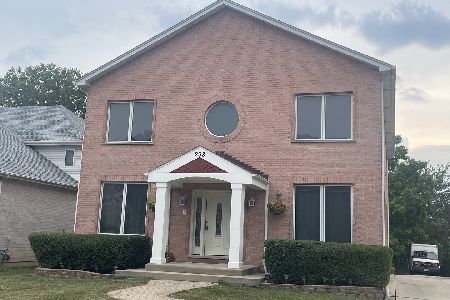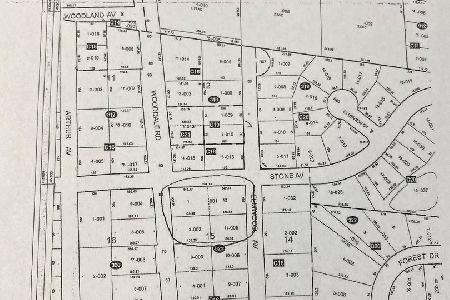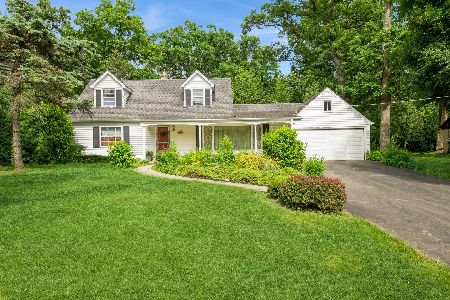462 Elmwood Avenue, Addison, Illinois 60101
$555,000
|
Sold
|
|
| Status: | Closed |
| Sqft: | 4,205 |
| Cost/Sqft: | $137 |
| Beds: | 4 |
| Baths: | 4 |
| Year Built: | 1992 |
| Property Taxes: | $11,859 |
| Days On Market: | 4359 |
| Lot Size: | 0,36 |
Description
Condition & location is exceptional in this 4200 sq ft home~TTRULY UNIQUE~Oen floor plan~Gigantic kitchen, center-island & eat area~1st floor den/brm w/adjoining full bth~Hrdwd flrng~Tray & vltd clngs~Crown molding~2nd flr brm has private bth~Mstr w/sit rm & impressive walk-in closet~Zoned heating~ 2nd flr furnace replace in 2011, LL aprox 5-yrs old~New roof 2010~Wrap-arnd deck with forest preserve views~ Cul-de-sac~
Property Specifics
| Single Family | |
| — | |
| — | |
| 1992 | |
| Full | |
| — | |
| No | |
| 0.36 |
| Du Page | |
| — | |
| 0 / Not Applicable | |
| None | |
| Lake Michigan | |
| Public Sewer | |
| 08567580 | |
| 0322318009 |
Nearby Schools
| NAME: | DISTRICT: | DISTANCE: | |
|---|---|---|---|
|
High School
Addison Trail High School |
88 | Not in DB | |
Property History
| DATE: | EVENT: | PRICE: | SOURCE: |
|---|---|---|---|
| 30 May, 2014 | Sold | $555,000 | MRED MLS |
| 2 Apr, 2014 | Under contract | $575,000 | MRED MLS |
| 26 Mar, 2014 | Listed for sale | $575,000 | MRED MLS |
Room Specifics
Total Bedrooms: 4
Bedrooms Above Ground: 4
Bedrooms Below Ground: 0
Dimensions: —
Floor Type: Hardwood
Dimensions: —
Floor Type: Hardwood
Dimensions: —
Floor Type: Hardwood
Full Bathrooms: 4
Bathroom Amenities: Whirlpool,Separate Shower,Double Sink
Bathroom in Basement: 0
Rooms: Eating Area,Office,Sitting Room
Basement Description: Unfinished
Other Specifics
| 3 | |
| — | |
| Brick | |
| — | |
| Cul-De-Sac,Forest Preserve Adjacent | |
| 96X162 | |
| — | |
| Full | |
| Vaulted/Cathedral Ceilings, Skylight(s), Hardwood Floors, First Floor Bedroom, First Floor Laundry, First Floor Full Bath | |
| Double Oven, Range, Microwave, Dishwasher, Refrigerator, Washer, Dryer, Disposal | |
| Not in DB | |
| Sidewalks, Street Lights, Street Paved | |
| — | |
| — | |
| Gas Log, Gas Starter |
Tax History
| Year | Property Taxes |
|---|---|
| 2014 | $11,859 |
Contact Agent
Nearby Similar Homes
Nearby Sold Comparables
Contact Agent
Listing Provided By
RE/MAX Vision 212








