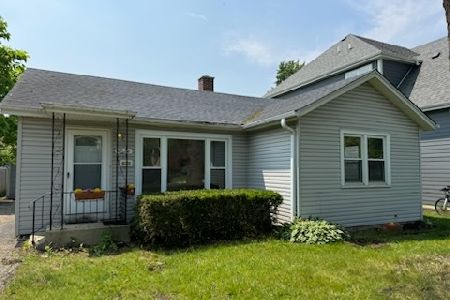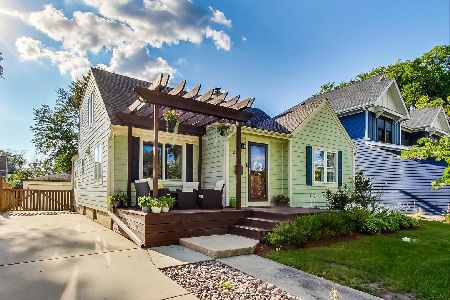4620 Stanley Avenue, Downers Grove, Illinois 60515
$742,500
|
Sold
|
|
| Status: | Closed |
| Sqft: | 3,100 |
| Cost/Sqft: | $258 |
| Beds: | 4 |
| Baths: | 4 |
| Year Built: | 2019 |
| Property Taxes: | $4,363 |
| Days On Market: | 2061 |
| Lot Size: | 0,18 |
Description
Adorned with elegant detail, this spacious 4 bedroom 3 1/2 bathroom, new construction house in a desired area of Downers Grove is ready for you to call it HOME! From the b-board ceiling over the front porch to chair rail/wainscoting in the office and dining room, to the beautiful basket weave back splash in the kitchen, plus the custom master closet storage system there has been much thought put into many areas of this house. Entering the first floor you are greeted with a stately solid wood front door, large two story foyer and elegant hardwood floors. Just off to the right is a home office with glass french doors and then a spacious dining room with a gorgeous chandelier. Keep following that around to the family room, that includes a gas burning fireplace and flows directly into the grand kitchen with white custom cabinetry, stainless steel appliances, big double door pantry, and large complimenting dark wood island. Upstairs you will find a generous master bedroom with vaulted ceilings. It comes with a master en-suite that has a dual vanity with granite counters, water closet, soaking tub, and huge separate shower with rain shower head and bench. Just beyond that is a massive 20x11 walk-in closet with custom built in storage. Slightly down the hall are the second and third bedroom with additional bathroom. And just around the corner is the fourth bedroom which has vaulted ceilings and it's own private bathroom. Aside from what has been mentioned, this house is mere minutes to downtown Downers Grove and the Main St or Fairview St train stop. Lots of dining, shopping, and entertaining options in Downers Grove or the neighboring towns. Close to schools and parks. Do not hesitate to call this your new HOME!
Property Specifics
| Single Family | |
| — | |
| — | |
| 2019 | |
| Full | |
| — | |
| No | |
| 0.18 |
| Du Page | |
| — | |
| — / Not Applicable | |
| None | |
| Lake Michigan | |
| Public Sewer | |
| 10726071 | |
| 0905411015 |
Nearby Schools
| NAME: | DISTRICT: | DISTANCE: | |
|---|---|---|---|
|
Grade School
Lester Elementary School |
58 | — | |
|
Middle School
Herrick Middle School |
58 | Not in DB | |
|
High School
North High School |
99 | Not in DB | |
Property History
| DATE: | EVENT: | PRICE: | SOURCE: |
|---|---|---|---|
| 7 Jun, 2019 | Sold | $250,000 | MRED MLS |
| 27 Mar, 2019 | Under contract | $275,000 | MRED MLS |
| 22 Mar, 2019 | Listed for sale | $275,000 | MRED MLS |
| 25 Jul, 2020 | Sold | $742,500 | MRED MLS |
| 26 Jun, 2020 | Under contract | $799,000 | MRED MLS |
| 27 May, 2020 | Listed for sale | $799,000 | MRED MLS |
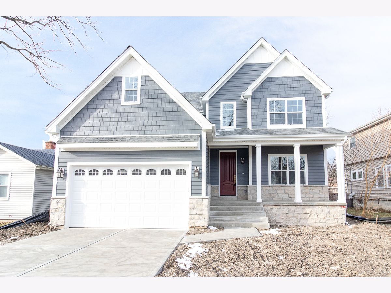
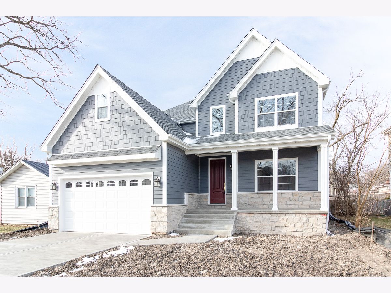
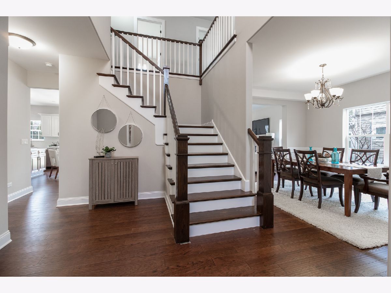
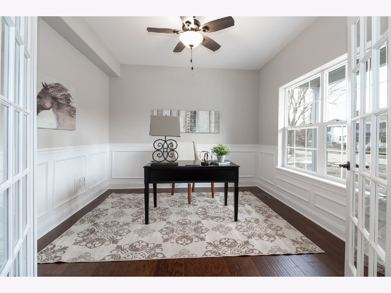
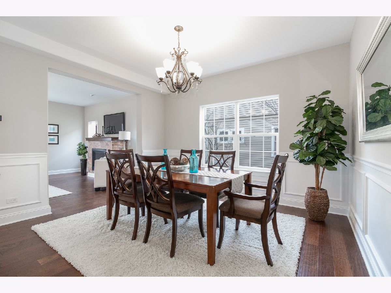
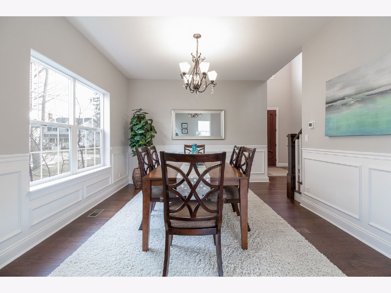
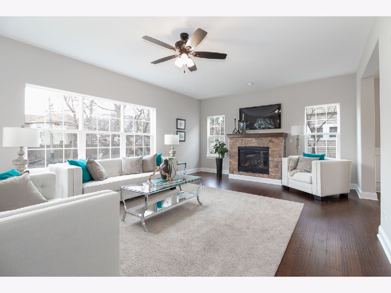
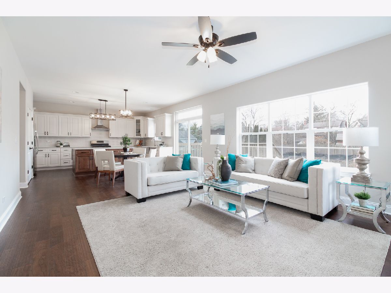
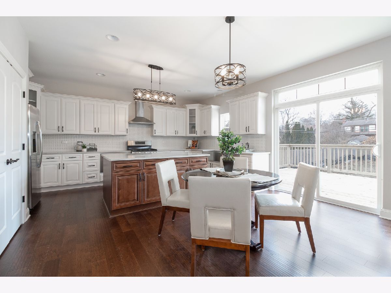
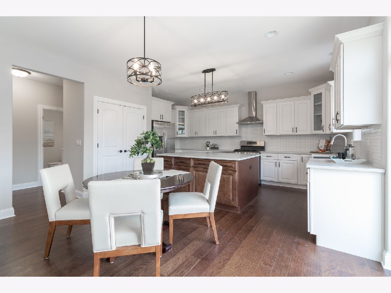
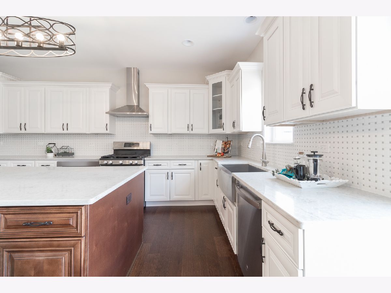
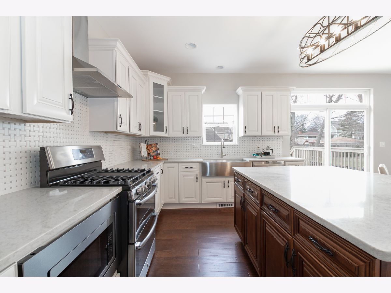
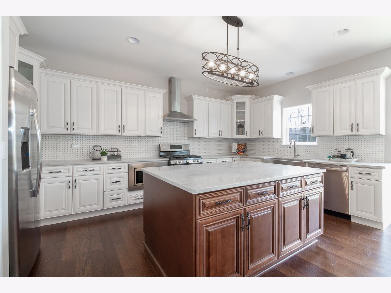
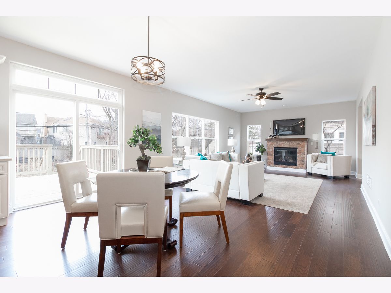
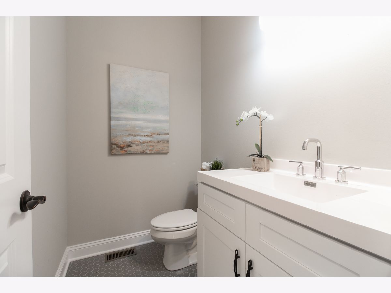
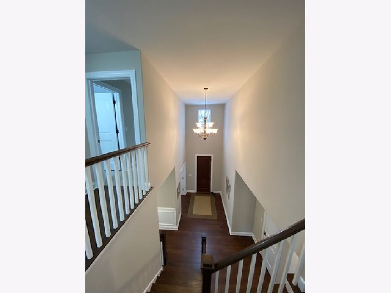
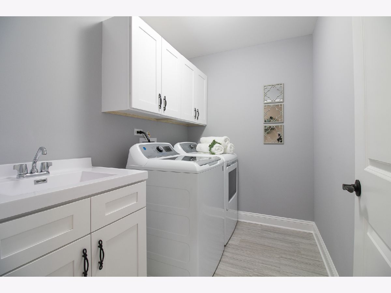
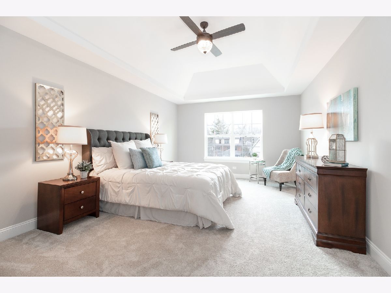
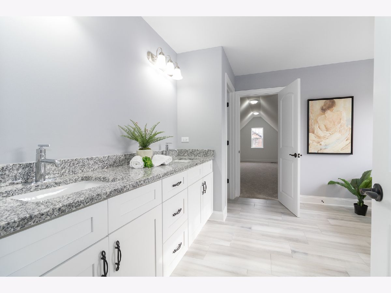
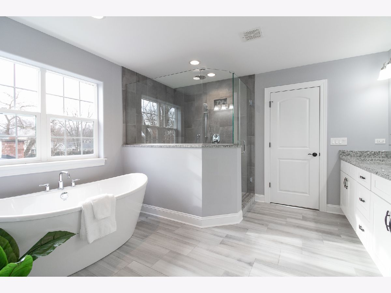
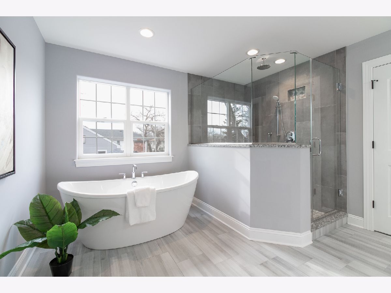
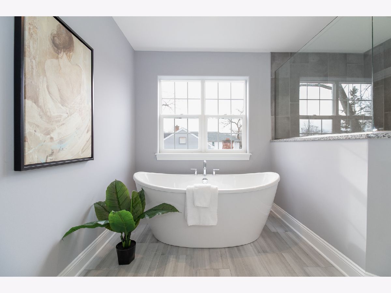
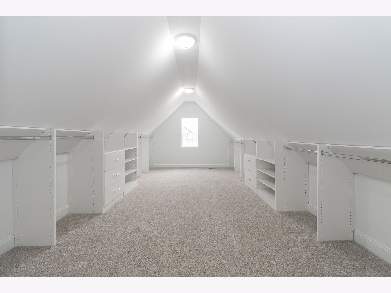
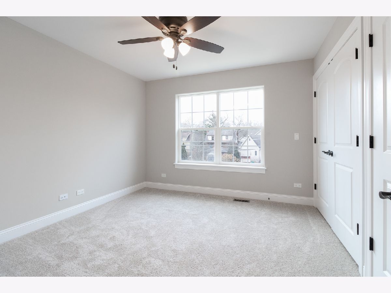
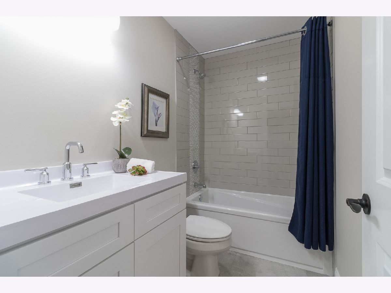
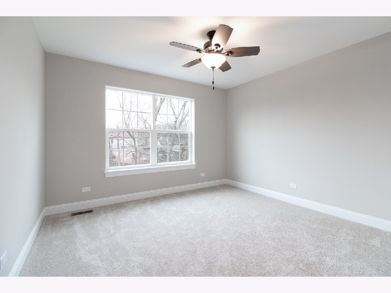
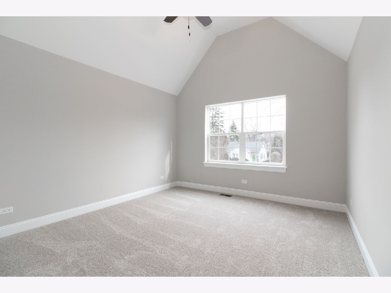
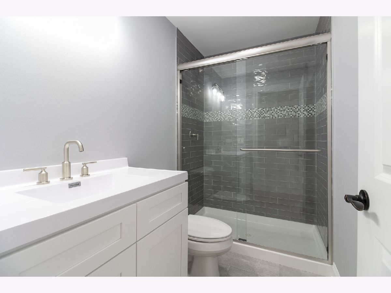
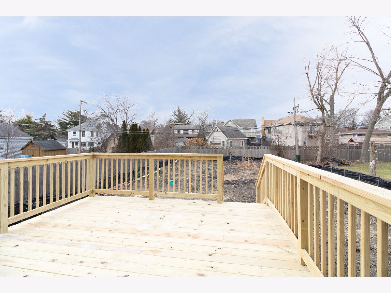
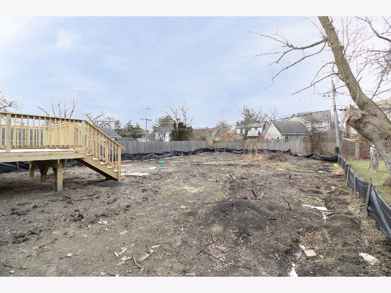
Room Specifics
Total Bedrooms: 4
Bedrooms Above Ground: 4
Bedrooms Below Ground: 0
Dimensions: —
Floor Type: Carpet
Dimensions: —
Floor Type: Carpet
Dimensions: —
Floor Type: Carpet
Full Bathrooms: 4
Bathroom Amenities: Separate Shower,Double Sink,Soaking Tub
Bathroom in Basement: 0
Rooms: Office,Foyer,Mud Room,Walk In Closet
Basement Description: Unfinished
Other Specifics
| 2 | |
| Concrete Perimeter | |
| — | |
| Deck, Porch, Storms/Screens | |
| — | |
| 50X154 | |
| — | |
| Full | |
| Vaulted/Cathedral Ceilings, Hardwood Floors, Second Floor Laundry, Walk-In Closet(s) | |
| Range, Microwave, Dishwasher, Refrigerator, Washer, Dryer, Stainless Steel Appliance(s), Range Hood | |
| Not in DB | |
| Park, Street Lights, Street Paved | |
| — | |
| — | |
| Gas Log, Gas Starter |
Tax History
| Year | Property Taxes |
|---|---|
| 2019 | $5,188 |
| 2020 | $4,363 |
Contact Agent
Nearby Similar Homes
Nearby Sold Comparables
Contact Agent
Listing Provided By
Keller Williams Preferred Rlty








