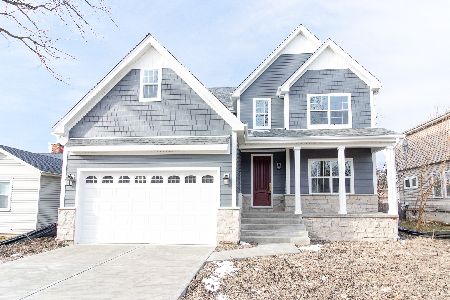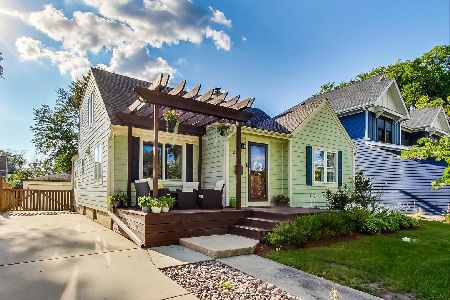4624 Stanley Avenue, Downers Grove, Illinois 60515
$295,000
|
Sold
|
|
| Status: | Closed |
| Sqft: | 936 |
| Cost/Sqft: | $347 |
| Beds: | 2 |
| Baths: | 1 |
| Year Built: | 1953 |
| Property Taxes: | $5,972 |
| Days On Market: | 225 |
| Lot Size: | 0,18 |
Description
Desirable 2 bedroom, 1 bath ranch is larger than it appears and offers hardwood floors in the foyer, living room, dining room and both bedrooms. Spacious eat-in kitchen with oak colored cabinets and a double sink with a window and another one facing the yard. Master bedroom has a closet with built-ins. Nicely sized 2nd bedroom. Full bath with vanity, medicine cabinet and tub. Utility/Laundry area has space for a full size washer and dryer. Long driveway leads to a detached oversized 1 1/2 car garage with plenty of shelfs for additional storage. Large yard with a fire pit area. House roof, windows, furnace, central air and vinyl siding on house are somewhat newer. Ideal location with many large homes nearby make it a great opportunity to own, rent or build. The lot is 50x154. Highly coveted schools include Lester Elementary, Herrick Jr. High and Downers Grove North HS. This home and area has great potential. Close to downtown Downers Grove, restaurants, shopping, library, parks and the Metra train. This house and ideal location is waiting for you to call it home.
Property Specifics
| Single Family | |
| — | |
| — | |
| 1953 | |
| — | |
| — | |
| No | |
| 0.18 |
| — | |
| — | |
| — / Not Applicable | |
| — | |
| — | |
| — | |
| 12254925 | |
| 0905411016 |
Nearby Schools
| NAME: | DISTRICT: | DISTANCE: | |
|---|---|---|---|
|
Grade School
Lester Elementary School |
58 | — | |
|
Middle School
Herrick Middle School |
58 | Not in DB | |
|
High School
North High School |
99 | Not in DB | |
Property History
| DATE: | EVENT: | PRICE: | SOURCE: |
|---|---|---|---|
| 2 Sep, 2025 | Sold | $295,000 | MRED MLS |
| 2 Aug, 2025 | Under contract | $325,000 | MRED MLS |
| — | Last price change | $350,000 | MRED MLS |
| 7 Jun, 2025 | Listed for sale | $350,000 | MRED MLS |


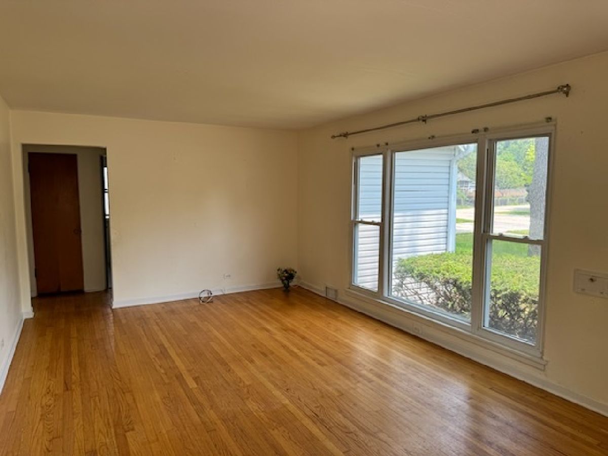

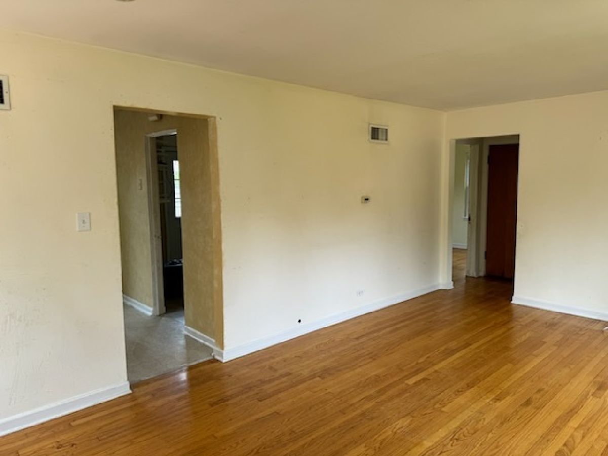
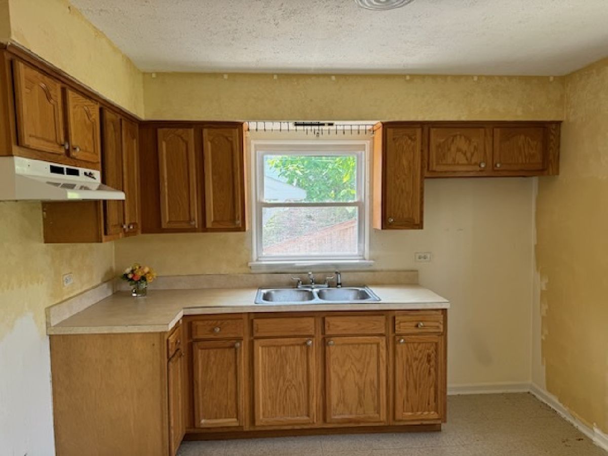

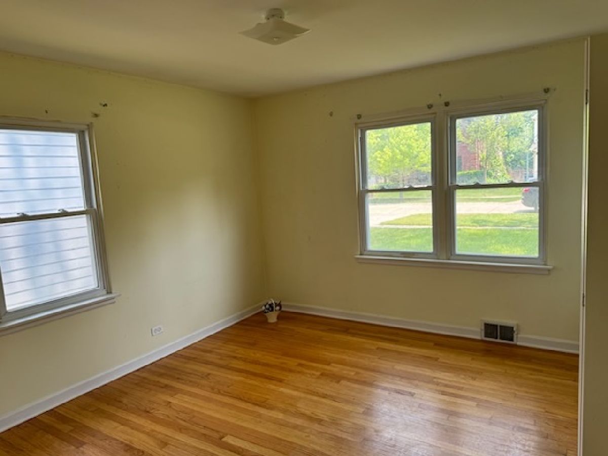
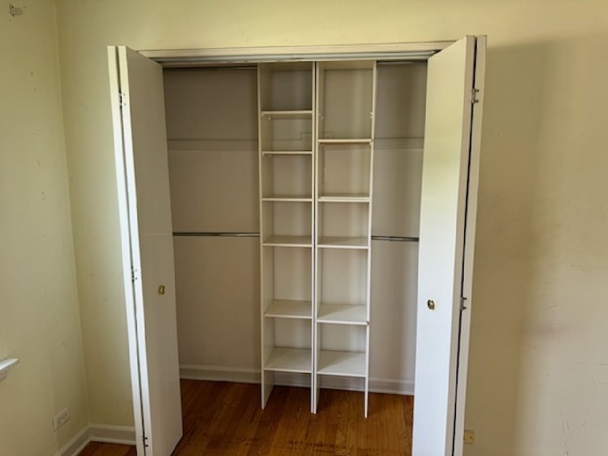
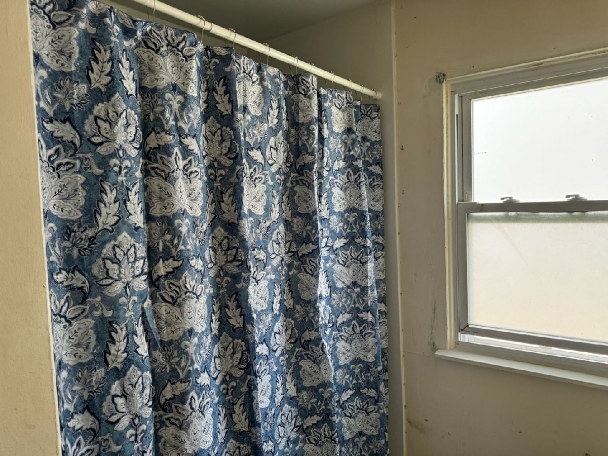
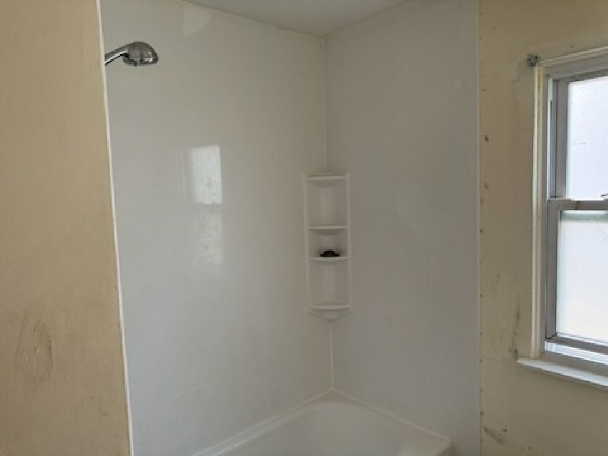
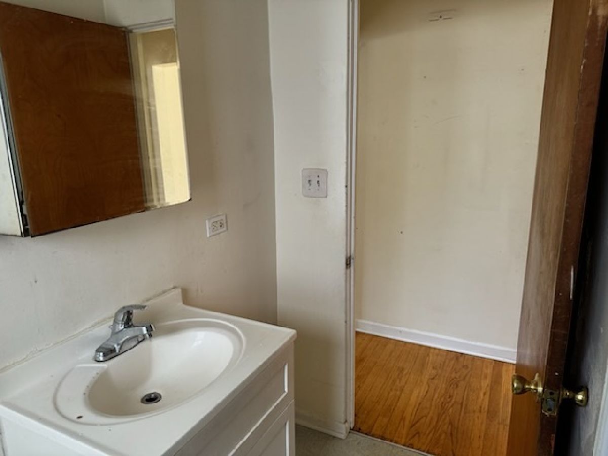
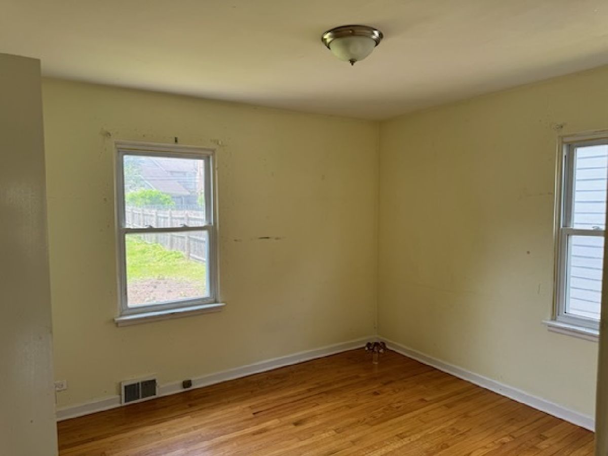



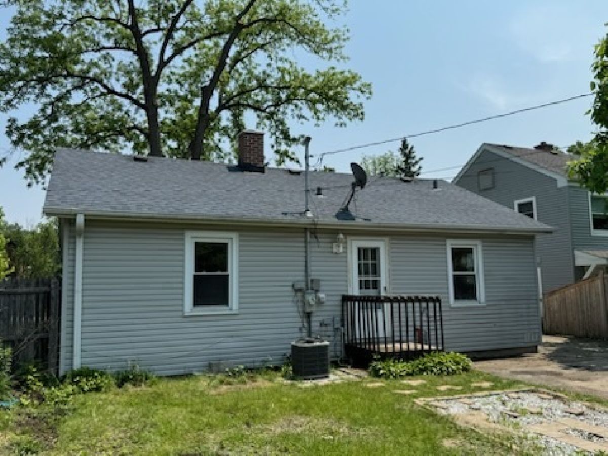
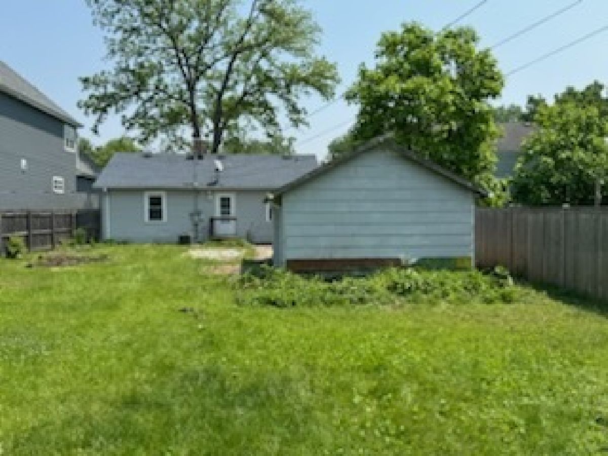


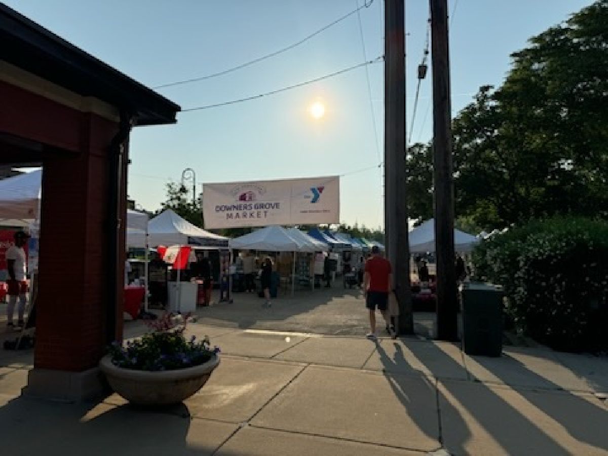

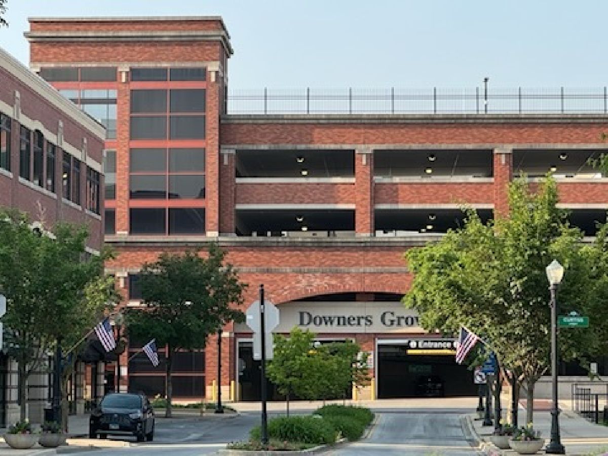




Room Specifics
Total Bedrooms: 2
Bedrooms Above Ground: 2
Bedrooms Below Ground: 0
Dimensions: —
Floor Type: —
Full Bathrooms: 1
Bathroom Amenities: —
Bathroom in Basement: 0
Rooms: —
Basement Description: —
Other Specifics
| 1.5 | |
| — | |
| — | |
| — | |
| — | |
| 50X154 | |
| — | |
| — | |
| — | |
| — | |
| Not in DB | |
| — | |
| — | |
| — | |
| — |
Tax History
| Year | Property Taxes |
|---|---|
| 2025 | $5,972 |
Contact Agent
Nearby Similar Homes
Nearby Sold Comparables
Contact Agent
Listing Provided By
Baird & Warner







