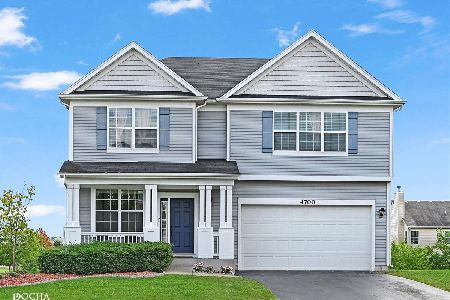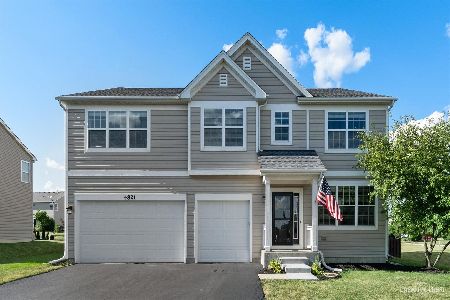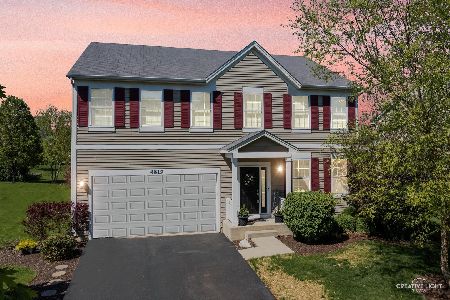4624 Mclaren Drive, Oswego, Illinois 60543
$245,500
|
Sold
|
|
| Status: | Closed |
| Sqft: | 2,252 |
| Cost/Sqft: | $111 |
| Beds: | 3 |
| Baths: | 3 |
| Year Built: | 2010 |
| Property Taxes: | $7,746 |
| Days On Market: | 2400 |
| Lot Size: | 0,00 |
Description
Sellers are giving a $2,500 BUYER CLOSING COST CREDIT to help with your closing costs! This floor plan has an open flex space on the first floor that could be used as a formal dining room, living/sitting room, library or home office. The large kitchen features 42" cherry cabinets with roll out shelving, large center island, all appliances, beautiful tile back splash, table space and recessed lights. The nice sized family room is adjacent to the kitchen, and creates the idea space for entertaining. As you venture upstairs, there is an AMAZING 20'x13' BONUS ROOM that is the perfect place to watch a movie, or the big game! The bonus room could easily be converted to a large 4th bedroom. An oversized master suite doesn't disappoint with a private bathroom with adult height vanity, large shower and massive walk-in closet. Additional features of this home include; 9' 1st floor ceilings, large 2nd floor laundry room with NEWER washer & dryer, and laundry tub, rough-in ceiling fan outlets, back-up sump pump, and brick paver patio and walkway. Hunt Club is a pool and clubhouse community with an onsite Elementary School. Ready to start making unforgettable memories in your new home? This one is move-in ready and available for a quick closing. At this price... this home is simply the BEST BUY in the neighborhood!
Property Specifics
| Single Family | |
| — | |
| Traditional | |
| 2010 | |
| Partial | |
| SPRINGCREST | |
| No | |
| 0 |
| Kendall | |
| Hunt Club | |
| 67 / Monthly | |
| Clubhouse,Exercise Facilities,Pool | |
| Public | |
| Public Sewer, Sewer-Storm | |
| 10385520 | |
| 0339455001 |
Nearby Schools
| NAME: | DISTRICT: | DISTANCE: | |
|---|---|---|---|
|
Grade School
Hunt Club Elementary School |
308 | — | |
|
Middle School
Traughber Junior High School |
308 | Not in DB | |
|
High School
Oswego High School |
308 | Not in DB | |
Property History
| DATE: | EVENT: | PRICE: | SOURCE: |
|---|---|---|---|
| 22 Nov, 2019 | Sold | $245,500 | MRED MLS |
| 24 Oct, 2019 | Under contract | $249,999 | MRED MLS |
| — | Last price change | $259,900 | MRED MLS |
| 20 May, 2019 | Listed for sale | $267,000 | MRED MLS |
Room Specifics
Total Bedrooms: 3
Bedrooms Above Ground: 3
Bedrooms Below Ground: 0
Dimensions: —
Floor Type: Carpet
Dimensions: —
Floor Type: Carpet
Full Bathrooms: 3
Bathroom Amenities: —
Bathroom in Basement: 0
Rooms: Loft,Eating Area
Basement Description: Unfinished,Crawl
Other Specifics
| 2 | |
| Concrete Perimeter | |
| Asphalt | |
| Patio | |
| — | |
| 75X135X79X137 | |
| — | |
| Full | |
| Second Floor Laundry | |
| Range, Microwave, Dishwasher, Refrigerator, Washer, Dryer, Disposal | |
| Not in DB | |
| Clubhouse, Pool, Sidewalks, Street Lights | |
| — | |
| — | |
| — |
Tax History
| Year | Property Taxes |
|---|---|
| 2019 | $7,746 |
Contact Agent
Nearby Sold Comparables
Contact Agent
Listing Provided By
Baird & Warner






