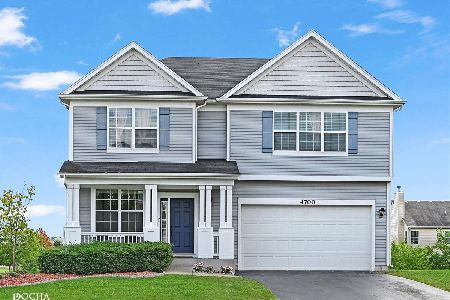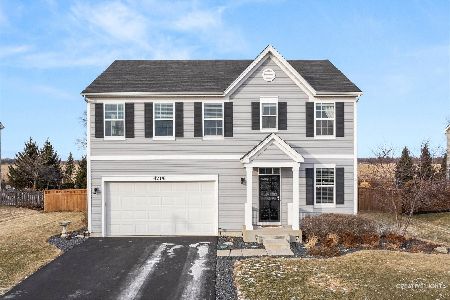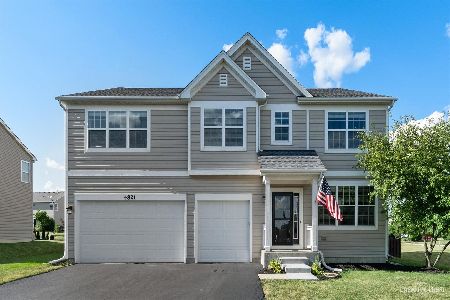4819 Butler Street, Oswego, Illinois 60543
$462,500
|
Sold
|
|
| Status: | Closed |
| Sqft: | 2,670 |
| Cost/Sqft: | $169 |
| Beds: | 4 |
| Baths: | 3 |
| Year Built: | 2010 |
| Property Taxes: | $9,296 |
| Days On Market: | 263 |
| Lot Size: | 0,25 |
Description
Welcome to your dream home in the highly desirable Hunt Club community! This stunning 4-bedroom, 2.5-bath home offers the perfect blend of style, comfort, and functionality, all within a vibrant pool and clubhouse neighborhood.Step inside to find rich hand-scraped hardwood floors flowing throughout the main level, setting a warm and elegant tone. The creamy white kitchen is a chef's delight, featuring 42" cabinets, a center island, Corian countertops, a walk-in pantry, and abundant natural light-ideal for both everyday living and entertaining.Upstairs, you'll find four spacious bedrooms, including a luxurious primary suite with a large walk-in closet and a beautifully updated en-suite bath. The bathrooms have also been tastefully updated, providing a fresh and modern feel throughout. A flexible loft space completes the second story. Outside, enjoy your own private oasis with a large yard and a paver patio-perfect for relaxing or hosting summer gatherings.Don't miss this rare opportunity to live in one of the area's most sought-after communities. Schedule your showing today!
Property Specifics
| Single Family | |
| — | |
| — | |
| 2010 | |
| — | |
| MELBOURNE | |
| No | |
| 0.25 |
| Kendall | |
| Hunt Club | |
| 80 / Monthly | |
| — | |
| — | |
| — | |
| 12351319 | |
| 0236251001 |
Nearby Schools
| NAME: | DISTRICT: | DISTANCE: | |
|---|---|---|---|
|
Grade School
Hunt Club Elementary School |
308 | — | |
|
Middle School
Traughber Junior High School |
308 | Not in DB | |
|
High School
Oswego High School |
308 | Not in DB | |
Property History
| DATE: | EVENT: | PRICE: | SOURCE: |
|---|---|---|---|
| 15 Nov, 2010 | Sold | $244,200 | MRED MLS |
| 1 Jun, 2010 | Under contract | $216,995 | MRED MLS |
| 1 Jun, 2010 | Listed for sale | $216,995 | MRED MLS |
| 20 Jun, 2025 | Sold | $462,500 | MRED MLS |
| 8 May, 2025 | Under contract | $450,000 | MRED MLS |
| 7 May, 2025 | Listed for sale | $450,000 | MRED MLS |
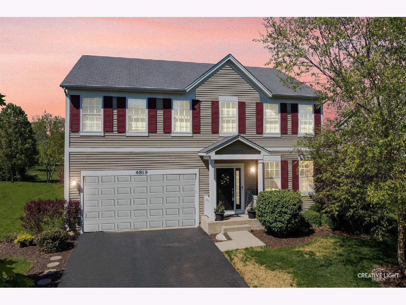
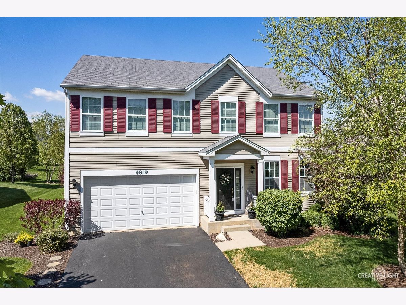
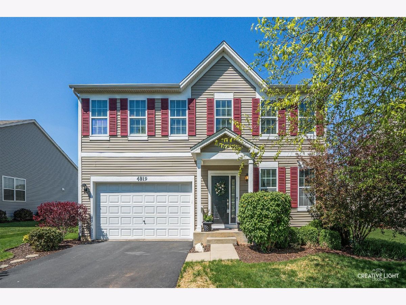
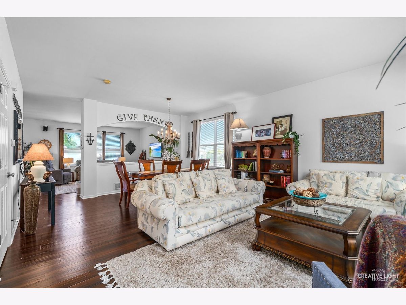
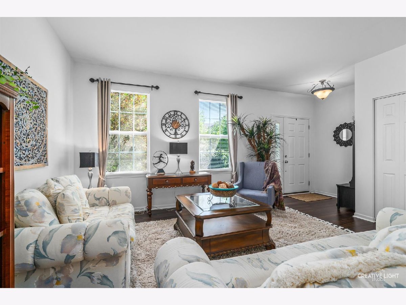
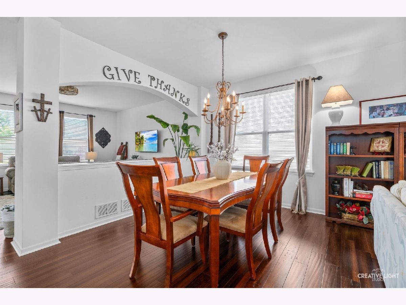
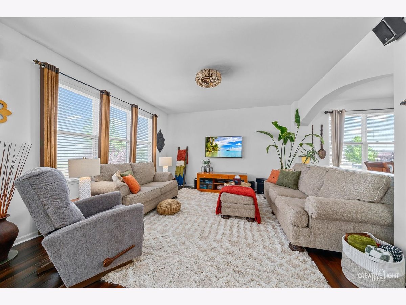
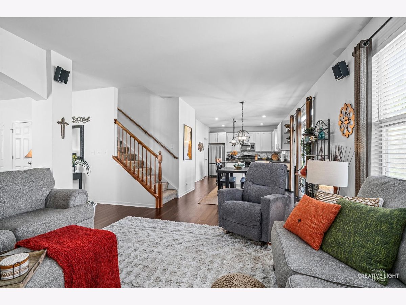
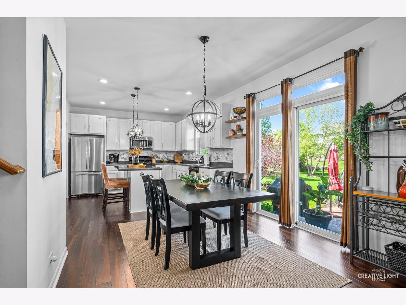
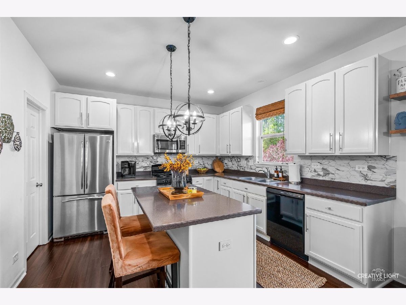
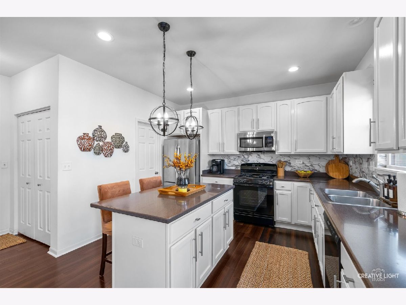
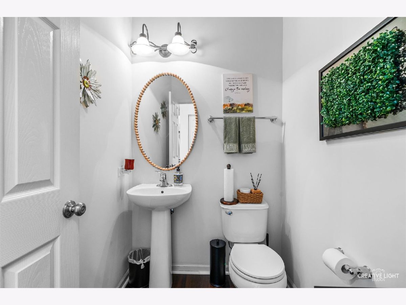
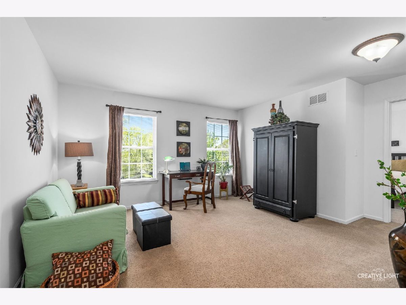
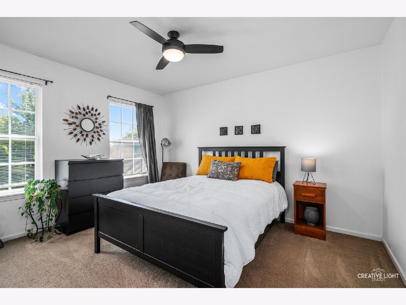
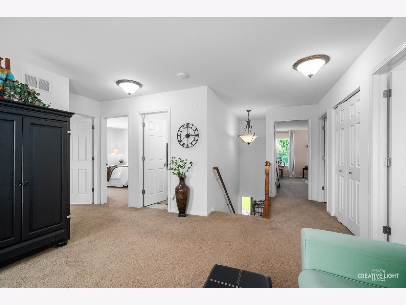
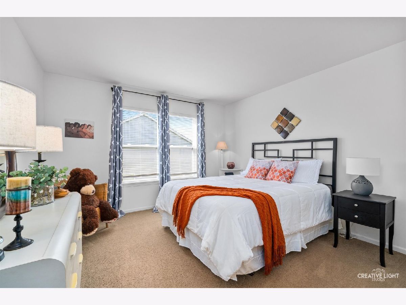
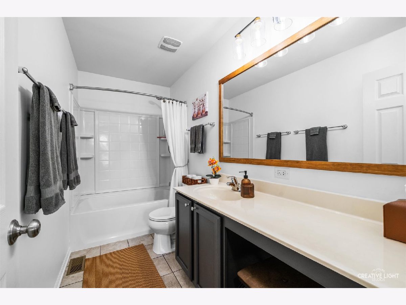
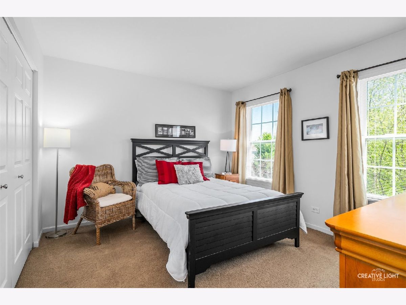
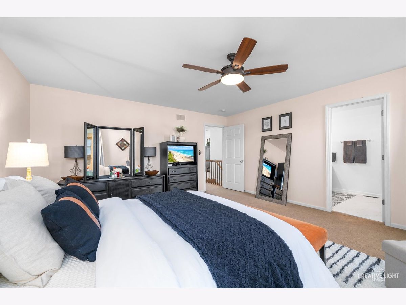
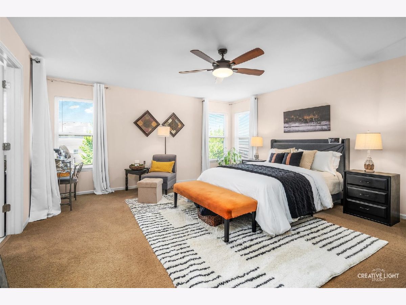
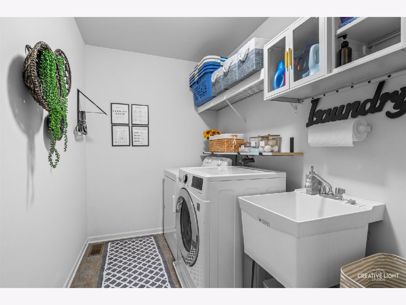
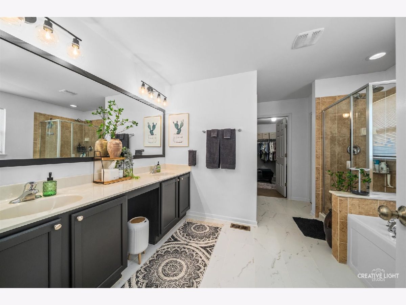
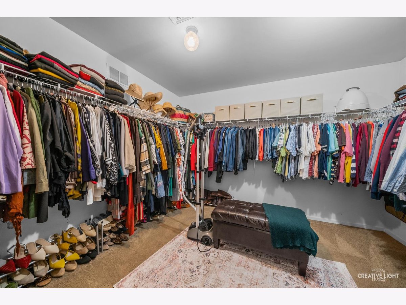
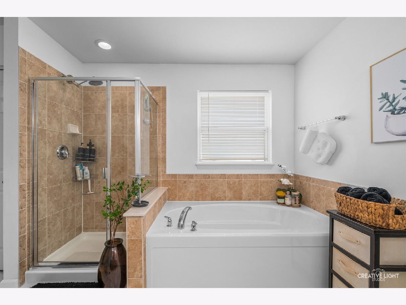
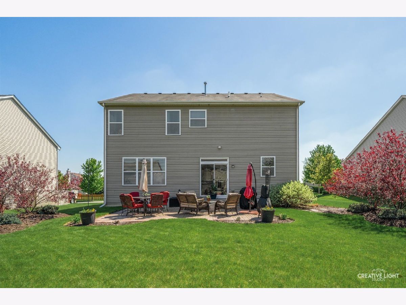
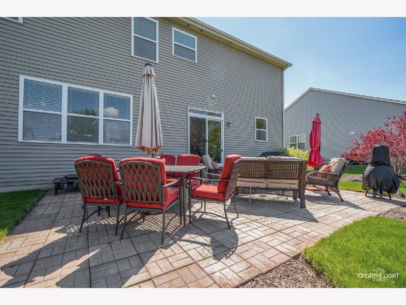
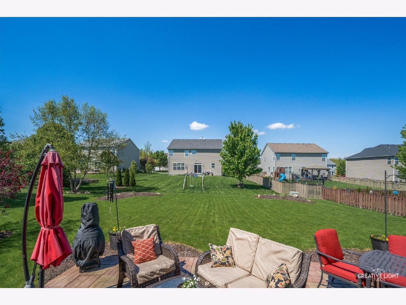
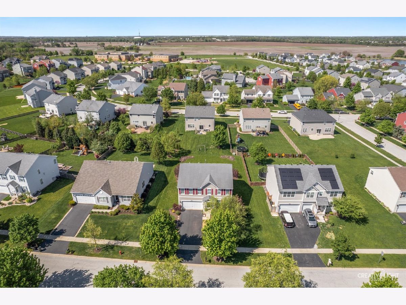
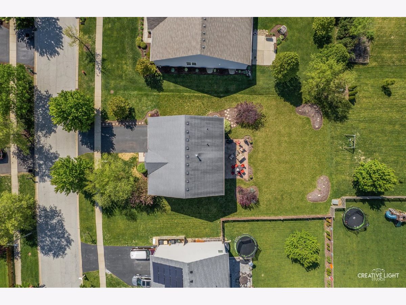
Room Specifics
Total Bedrooms: 4
Bedrooms Above Ground: 4
Bedrooms Below Ground: 0
Dimensions: —
Floor Type: —
Dimensions: —
Floor Type: —
Dimensions: —
Floor Type: —
Full Bathrooms: 3
Bathroom Amenities: —
Bathroom in Basement: 0
Rooms: —
Basement Description: —
Other Specifics
| 2 | |
| — | |
| — | |
| — | |
| — | |
| 11440 | |
| — | |
| — | |
| — | |
| — | |
| Not in DB | |
| — | |
| — | |
| — | |
| — |
Tax History
| Year | Property Taxes |
|---|---|
| 2025 | $9,296 |
Contact Agent
Nearby Similar Homes
Nearby Sold Comparables
Contact Agent
Listing Provided By
john greene, Realtor

