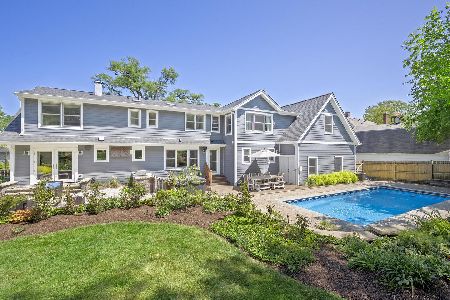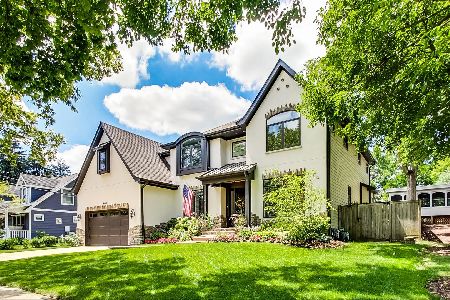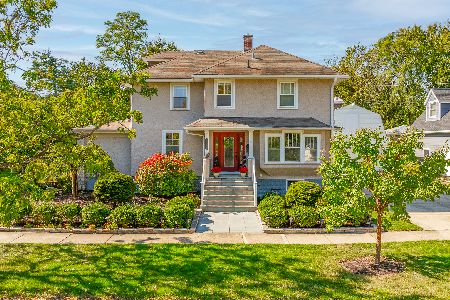4628 Elm Street, Downers Grove, Illinois 60515
$1,380,000
|
Sold
|
|
| Status: | Closed |
| Sqft: | 4,425 |
| Cost/Sqft: | $293 |
| Beds: | 5 |
| Baths: | 4 |
| Year Built: | 1968 |
| Property Taxes: | $19,315 |
| Days On Market: | 1361 |
| Lot Size: | 0,00 |
Description
Multiple Offers Received!! Prepare to be IMPRESSED! High End Remodel & Designed To Perfection! Private Retreat with Pool Resort Living in the Heart of Downers Grove. One-of-A-Kind Property Situated on a Picturesque Double Lot, COMPLETELY Renovated (2016), 4,400 sq ft of Finished Living Space, AND AMAZING LOCATION BLOCKS to Downtown Downers Grove. Sellers Spared No Expense & EVERY Detail Was Thoughtfully Delivered with this Incredible CUSTOMIZATION. Whether you love to entertain or simply enjoy living your best life, this is the ULTIMATE Dream Home. 1 Block to Washington Park, 4 Blocks to Downtown Downers Grove & the Main Street BNSF Express Train, & Close to All the Schools (Lester, Herrick Middle, & DG North HS)! 6 Bedrooms, 4 Full Bath Rooms, 4 Car Garage, 1st Floor Bedroom (In-Law Arrangement), 1st Floor Full Bath, 1st Floor Private Office, Finished Basement with Walkup Access to Pool Deck, Open Floorplan with Kitchen open to Dining & Family Room, INGROUND SALTWATER HEATED POOL and EVERYTHING HAS BEEN CUSTOMIZED. List of Renovations Include; New 5inch Solid White Oak Custom Hand Scraped Hardwood Floors, New Kitchen with White Shaker Style Cabinets & Quartz Countertops, Custom Extended Island with Seating for 8, High End SS Appliances with Double Oven, Oversized Hood, Wet Bar Beverage Station with Floating Shelves in Dining Room, Custom Built-Ins Throughout, New Family Room Fireplace with Reclaimed Wood Mantle, 3 Levels of Laundry, Custom Mud Room with Pool Entrance for Easy Entertaining & Stackable Washer/Dryer, All Bathrooms Updated, NEW Whole House Generator, Grand Primary Suite with Custom Library Shelving, LARGE Scale Primary Closet ROOM with Custom Cabinets, Island, and In-Shelf Lighting, Newly Finished Basement with Zoned Heated Tile Floors, Basement Bedroom & Full Bathroom, Basement Pool Changing Room & 3rd Laundry Connection, New Fiberglass Pool Liner with Lighting, New Pool Heater & Retractable thermal Pool Cover, New Roof & Gutters, and Zoned Sonos Speakers Throughout the entire Exterior & Interior...and SO MUCH MORE! 1st Floor Features an Open Layout with a Grand Family Room with New Custom Direct Vent Fireplace and Stunning Chef's Kitchen with private backyard views. Happiness is cooking in this spacious kitchen with grand island seating for 8, professional series double oven/range, pot filler, full size side-by-side refrigerator/freezer, and custom walk-in pantry. French doors off the kitchen open to the incredible Paver Patio where you will find MANY additional areas of living/entertaining, a true paradise. Dining Room is open to the kitchen with custom wet bar, beverage fridge, and great cabinetry space. 1st Floor Includes a Private Office with Wall to Wall Built-Ins, Private Bedroom & Full Bathroom (In-Law Arrangement possibilities). Large Custom Mud Room off the 4 Car Garage with a 2nd set of Washer/Dryer. New Paver Patio with firepit spans nearly the width of the entire backyard and connects to a new custom deck with imported low maintenance Ipe hardwood off the Hot Tub. Private Backyard views with mature plantings throughout, Outdoor TV connection, exterior gas line for easy grilling, NEW HOT TUB, Fully Fenced Yard and the list goes on! 2nd Floor features a lavish Primary Suite with vaulted ceilings, library, lux marble ensuite bathroom, & extraordinary Closet ROOM. Marble Bathroom features double sink vanity, soaking tub, & custom shower with 6 body sprayers. Amazing custom Closet Room features large span of custom built-ins with Island, Shoe Wall with In-Cabinet Lighting, and Vaulted Ceilings. This is Luxury. 2nd Floor includes Main Laundry Room with closet & sink, 3 Spacious Bedrooms all with Custom Closet systems, & Large Hall Bathroom with Double Sink Vanity & private shower room with Bathtub Shower AND Walk-in Shower. Custom window treatments, Professionally Designed Interior & Exterior, and Meticulously Maintained. This is the Home You Have Been Waiting For. Welcome & Enjoy.
Property Specifics
| Single Family | |
| — | |
| — | |
| 1968 | |
| — | |
| — | |
| No | |
| — |
| Du Page | |
| — | |
| 0 / Not Applicable | |
| — | |
| — | |
| — | |
| 11379154 | |
| 0905325035 |
Nearby Schools
| NAME: | DISTRICT: | DISTANCE: | |
|---|---|---|---|
|
Grade School
Lester Elementary School |
58 | — | |
|
Middle School
Herrick Middle School |
58 | Not in DB | |
|
High School
North High School |
99 | Not in DB | |
Property History
| DATE: | EVENT: | PRICE: | SOURCE: |
|---|---|---|---|
| 16 Feb, 2016 | Sold | $875,000 | MRED MLS |
| 22 Jan, 2016 | Under contract | $845,000 | MRED MLS |
| 13 Jan, 2016 | Listed for sale | $845,000 | MRED MLS |
| 1 Aug, 2022 | Sold | $1,380,000 | MRED MLS |
| 13 May, 2022 | Under contract | $1,295,000 | MRED MLS |
| 27 Apr, 2022 | Listed for sale | $1,295,000 | MRED MLS |
| 25 Aug, 2023 | Sold | $1,490,000 | MRED MLS |
| 6 Jun, 2023 | Under contract | $1,500,000 | MRED MLS |
| 31 May, 2023 | Listed for sale | $1,500,000 | MRED MLS |
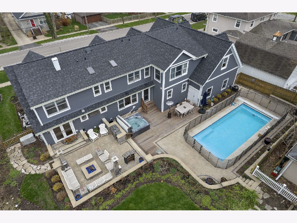
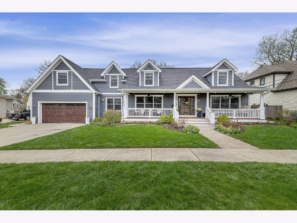
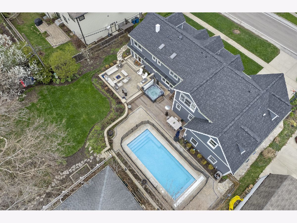
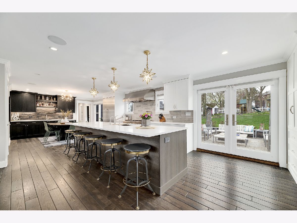
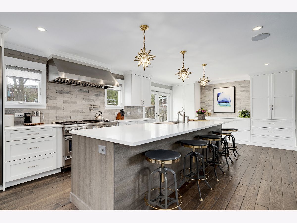
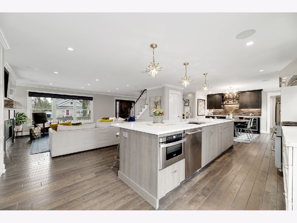
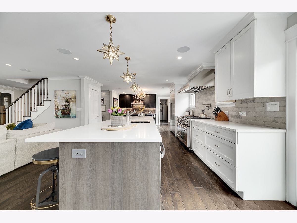
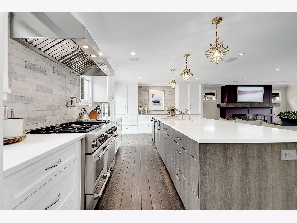
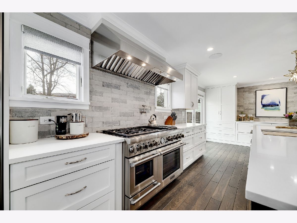
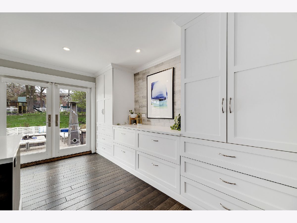
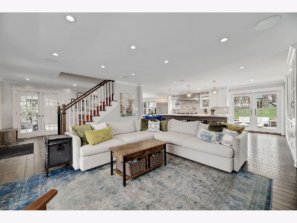
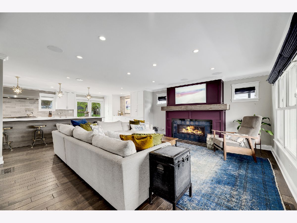
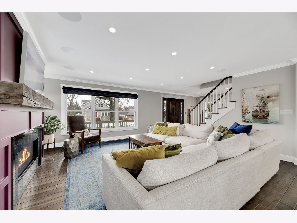
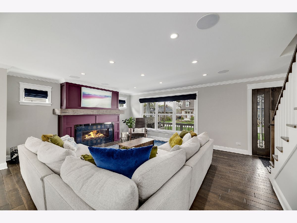
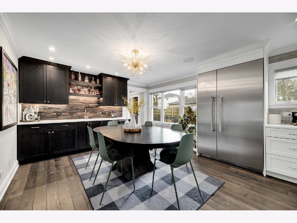
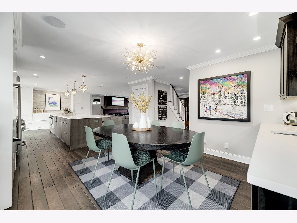
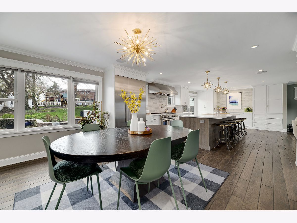
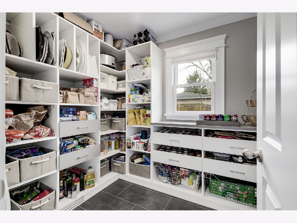
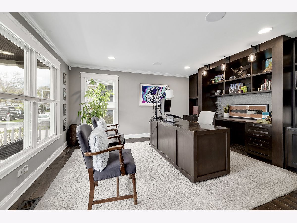
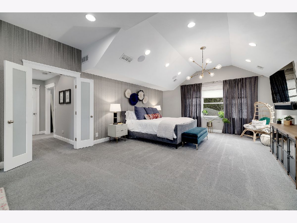
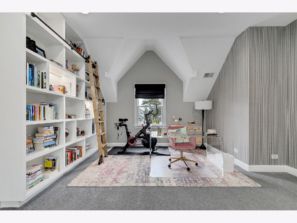
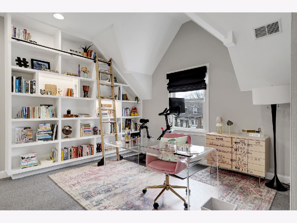
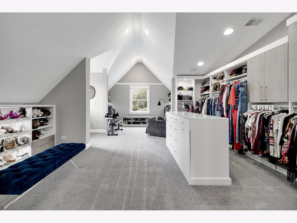
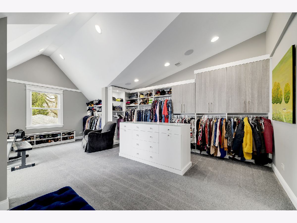
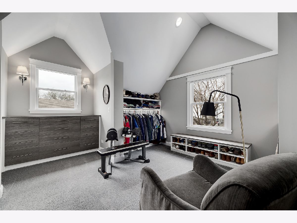
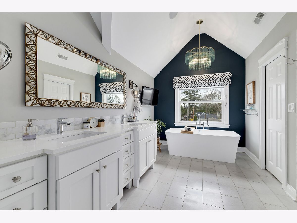
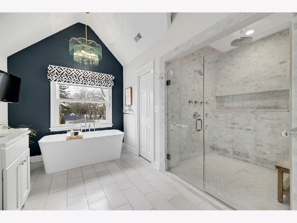
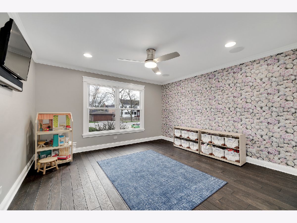
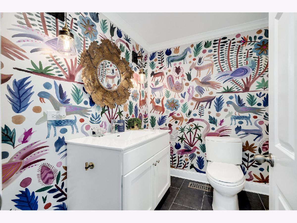
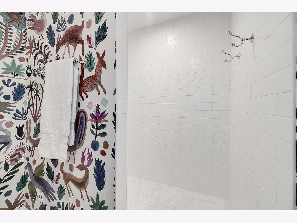
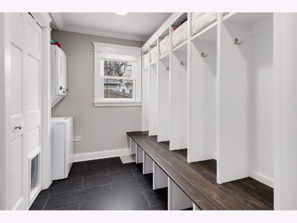
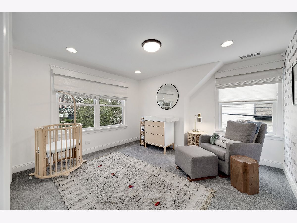
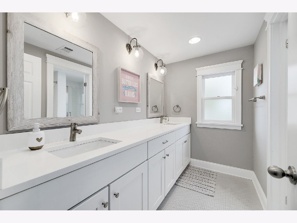
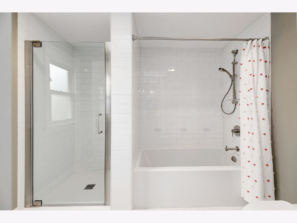
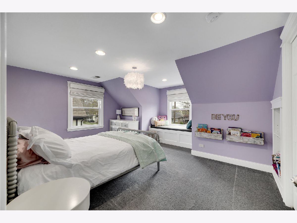
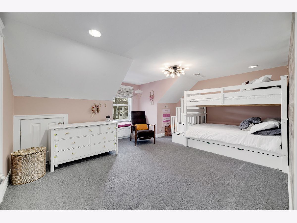
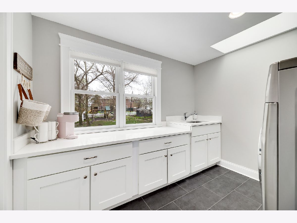
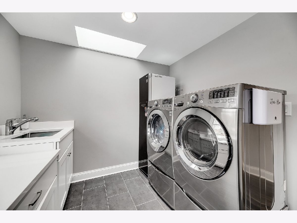
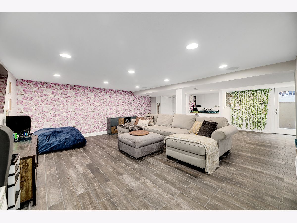
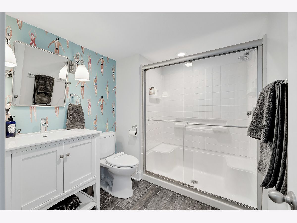
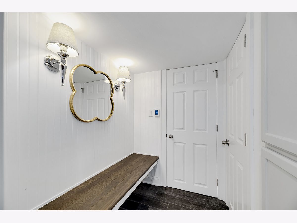
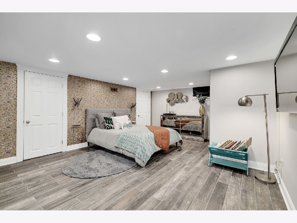
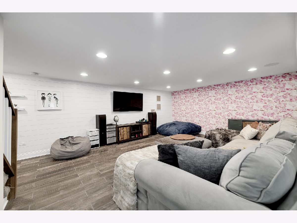
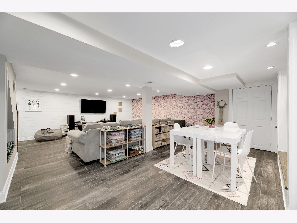
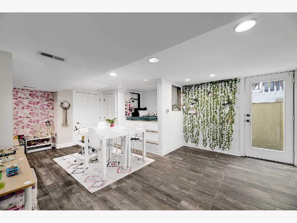
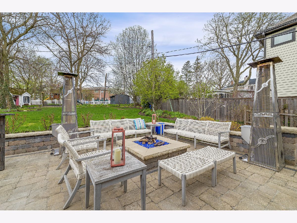
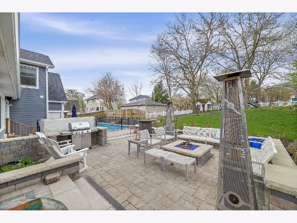
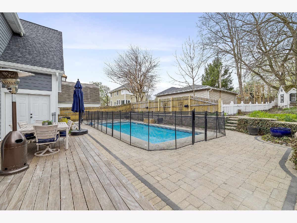
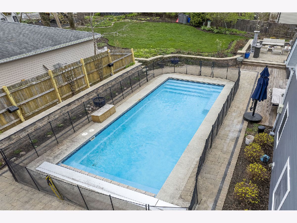
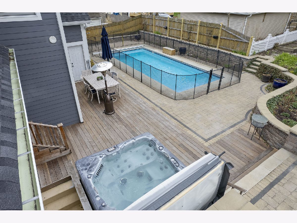
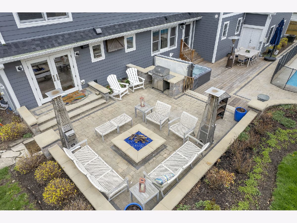
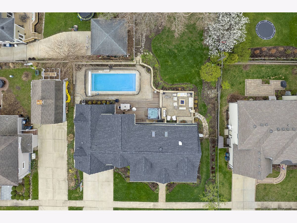
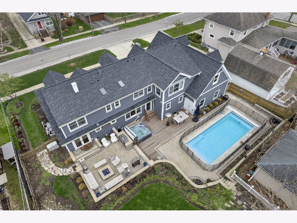
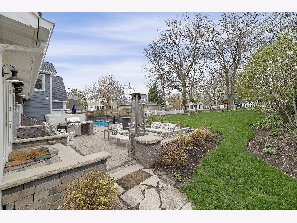
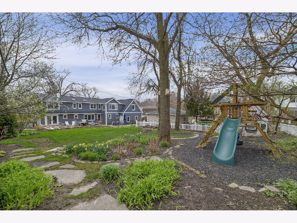
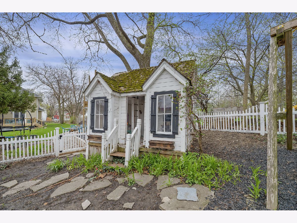
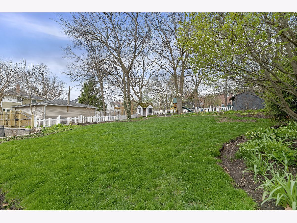
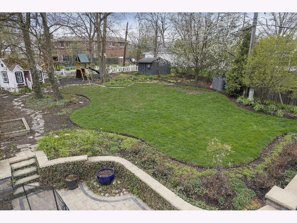
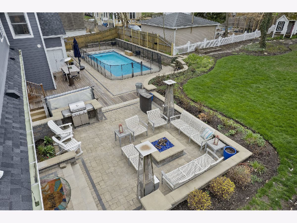
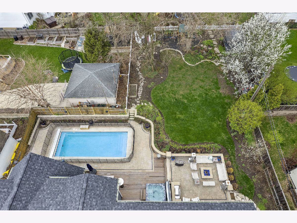
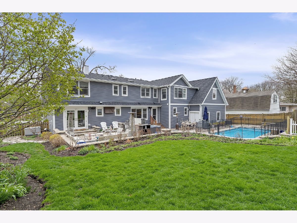
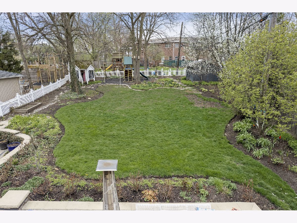
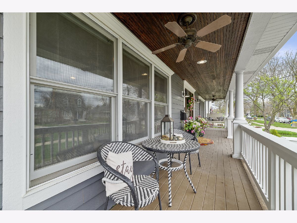
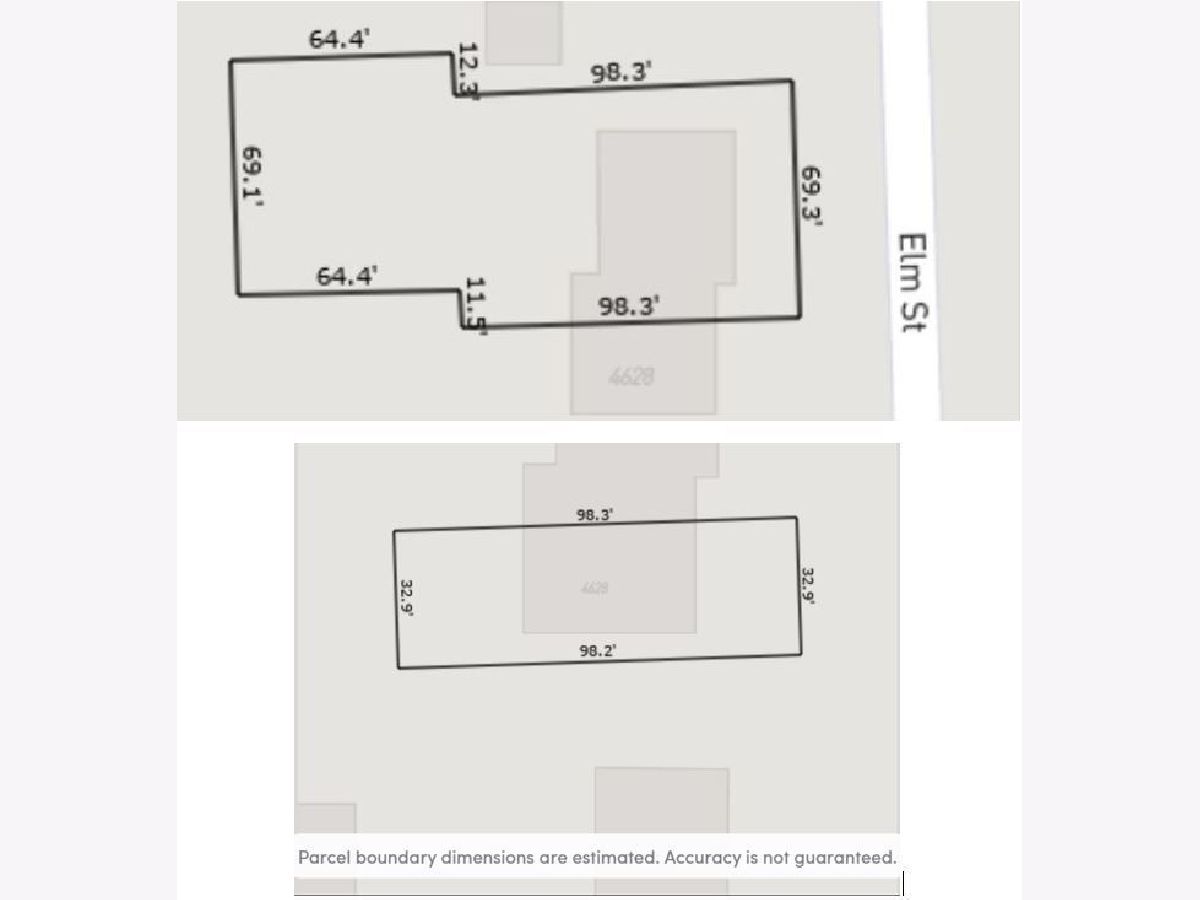
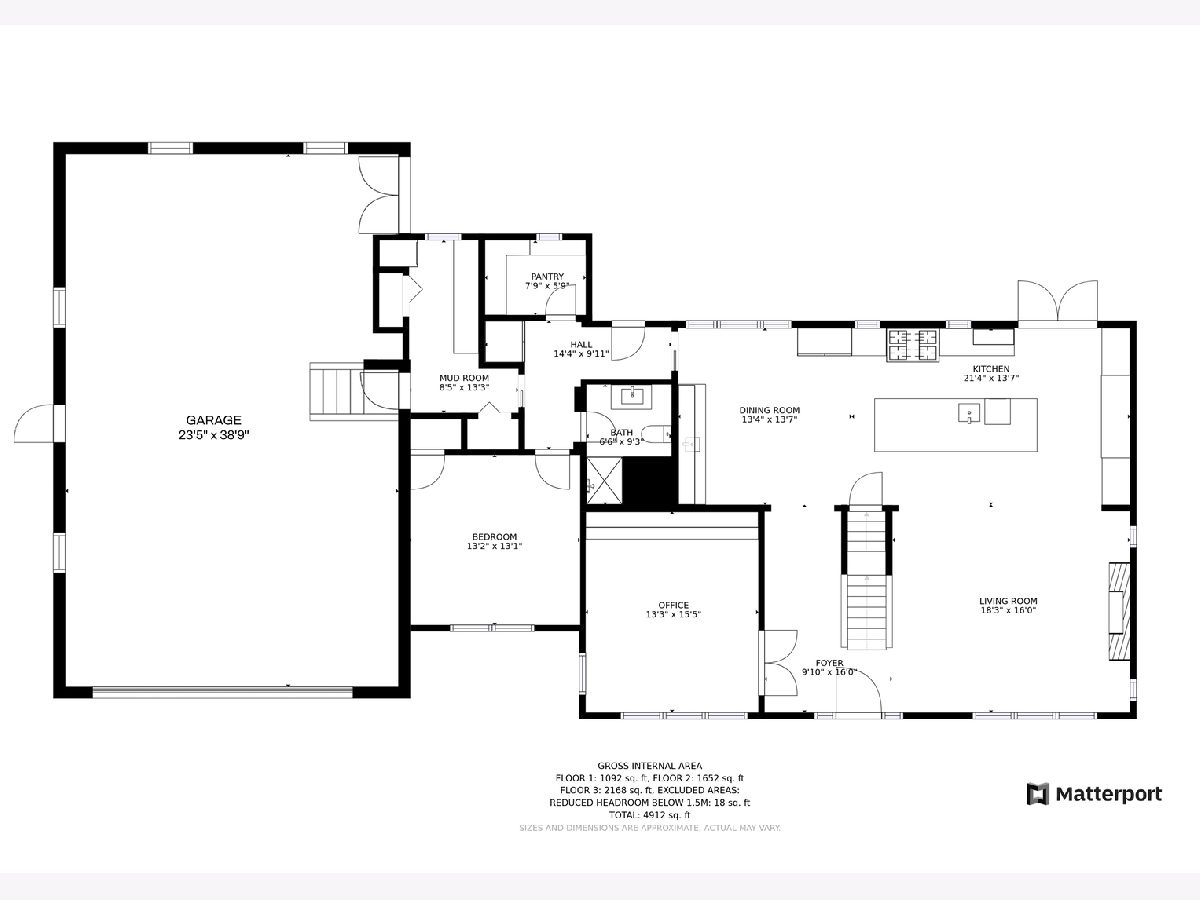
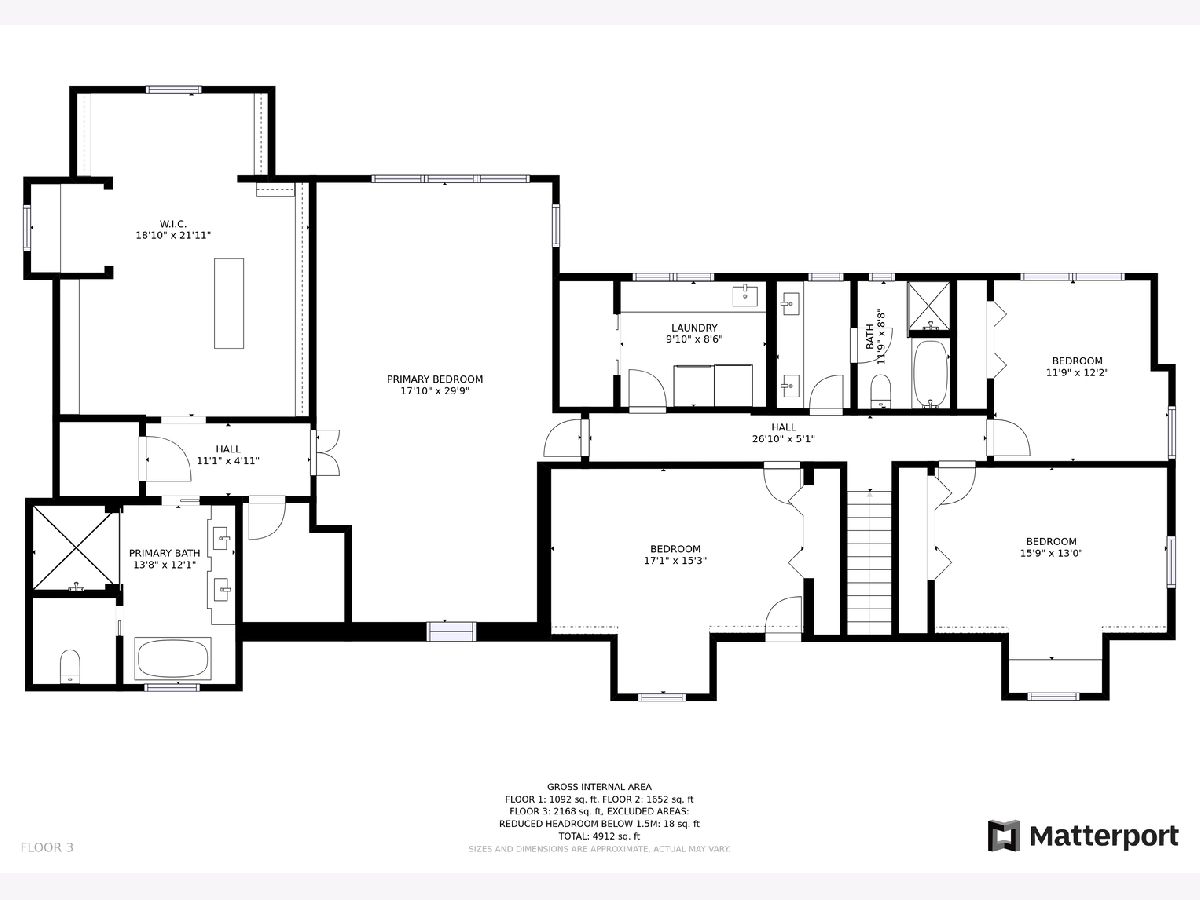
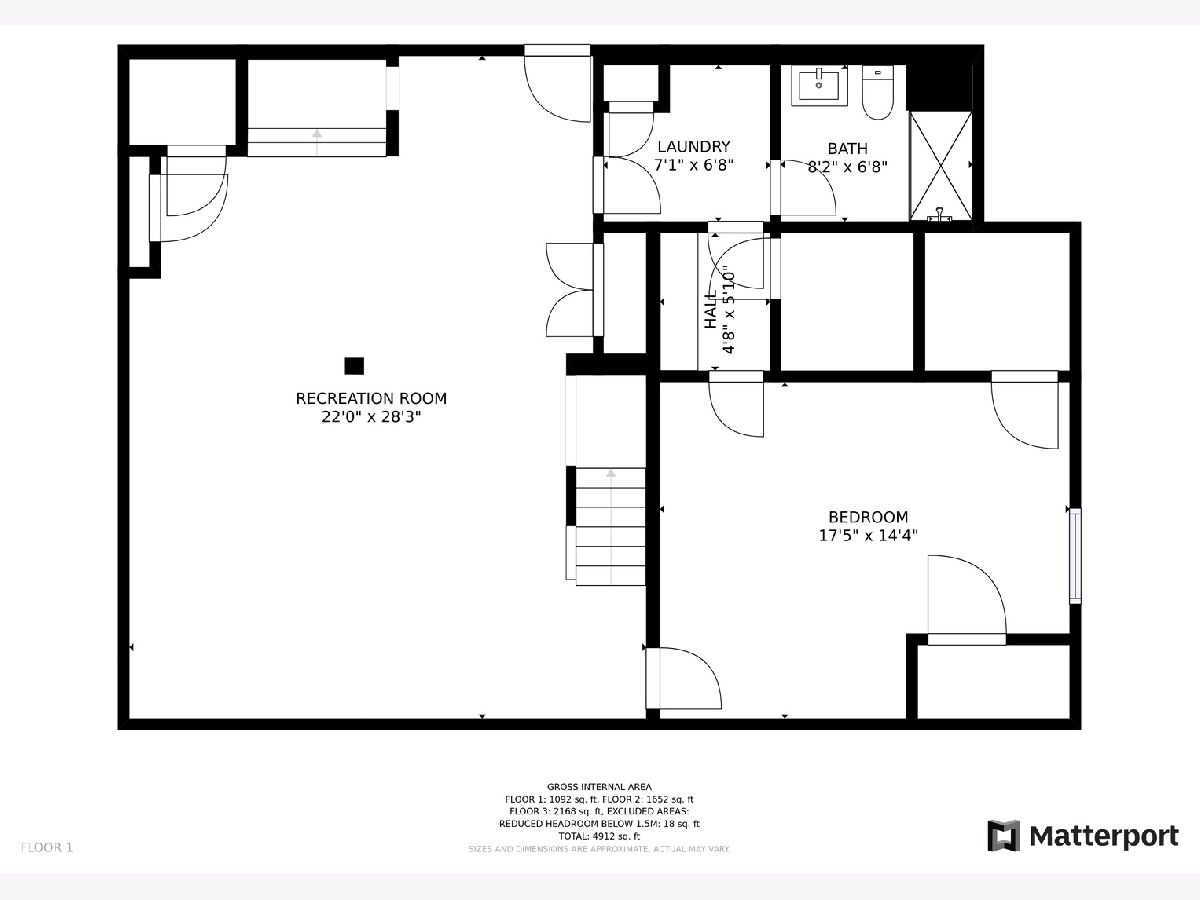
Room Specifics
Total Bedrooms: 6
Bedrooms Above Ground: 5
Bedrooms Below Ground: 1
Dimensions: —
Floor Type: —
Dimensions: —
Floor Type: —
Dimensions: —
Floor Type: —
Dimensions: —
Floor Type: —
Dimensions: —
Floor Type: —
Full Bathrooms: 4
Bathroom Amenities: Separate Shower,Double Sink,Full Body Spray Shower,Soaking Tub
Bathroom in Basement: 1
Rooms: —
Basement Description: Finished,Crawl,Exterior Access,Concrete (Basement),Rec/Family Area,Sleeping Area,Storage Space
Other Specifics
| 4 | |
| — | |
| Concrete | |
| — | |
| — | |
| 99X97X11X66X70X65X10X99 | |
| — | |
| — | |
| — | |
| — | |
| Not in DB | |
| — | |
| — | |
| — | |
| — |
Tax History
| Year | Property Taxes |
|---|---|
| 2016 | $13,090 |
| 2022 | $19,315 |
| 2023 | $19,436 |
Contact Agent
Nearby Similar Homes
Nearby Sold Comparables
Contact Agent
Listing Provided By
Keller Williams Experience








