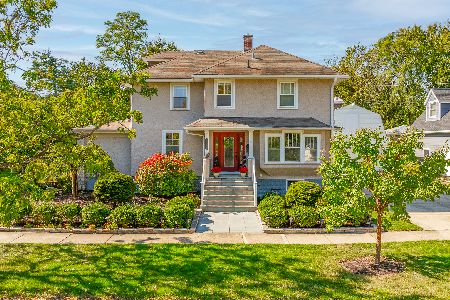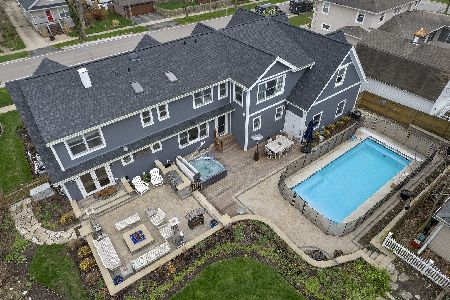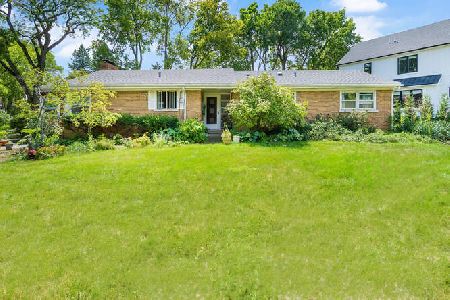802 Chicago Avenue, Downers Grove, Illinois 60515
$810,000
|
Sold
|
|
| Status: | Closed |
| Sqft: | 3,043 |
| Cost/Sqft: | $271 |
| Beds: | 4 |
| Baths: | 4 |
| Year Built: | 1912 |
| Property Taxes: | $12,031 |
| Days On Market: | 1947 |
| Lot Size: | 0,27 |
Description
One of the most sought after areas in Downers Grove! Meticulously maintained, updated beautifully and decorated tastefully. You'll be impressed the minute you step onto the amazing stone front porch. You'll fall in love upon entering the historically elegant foyer where you are greeted by a dramatic staircase and gorgeous hardwood floors that flow through the living room and formal dining room featuring awesome mill-work & built-ins. As you stroll through this amazing home you will notice a perfect blend of thoughtfully restored vintage and modern enhancements. The dining room returns elegance to formal entertainment - textured paint, medallion, crystal chandelier and crown molding. Opposite of the dining room is the living room featuring a Travertine fireplace and flowing right into the library, surely one of the highlights of this home! The kitchen (including a butlers pantry) is beautiful, totally renovated with new cabinets, counter tops and high-end stainless steel appliances. Not just a chefs kitchen but the perfect gathering space which opens to a cozy and modern den, perfect for today's lifestyle! From here there is an entry to the backyard stamped cement patio in your own quiet oasis. Back inside and around the corner is an amazing first floor primary bedroom which was added in 2007. It features a tray ceiling and long walk-in closet. The ensuite bathroom will not disappoint. Stone deluxe shower with bench, dual rain shower, double sink with high counter tops and separate whirlpool tub. The laundry room rebuilt in 2007, office and powder room rounds out the first floor. Upstairs on the second level there are 3 more bedrooms (one with a sitting room) and a full bathroom. Your tour does not end there... make your way to the basement for an amazing surprise. Upon first glance you will find a nicely finished basement with a full bathroom (all new 2018) and plenty of room for storage and another office but keep exploring and you will discover a family room unlike anything else you might find in this era home! Conveniently located close to all three schools and downtown- shops, restaurants and Metra including express train to downtown Chicago. Don't just buy a house - buy the charm, location and lifestyle! Live at 802 Chicago and make it a wonderful life!
Property Specifics
| Single Family | |
| — | |
| Traditional | |
| 1912 | |
| Full | |
| — | |
| No | |
| 0.27 |
| Du Page | |
| — | |
| — / Not Applicable | |
| None | |
| Lake Michigan | |
| Public Sewer | |
| 10860667 | |
| 0905325036 |
Nearby Schools
| NAME: | DISTRICT: | DISTANCE: | |
|---|---|---|---|
|
Grade School
Lester Elementary School |
58 | — | |
|
High School
North High School |
99 | Not in DB | |
Property History
| DATE: | EVENT: | PRICE: | SOURCE: |
|---|---|---|---|
| 17 Nov, 2020 | Sold | $810,000 | MRED MLS |
| 19 Sep, 2020 | Under contract | $825,000 | MRED MLS |
| 17 Sep, 2020 | Listed for sale | $825,000 | MRED MLS |
| 30 Apr, 2025 | Sold | $1,000,000 | MRED MLS |
| 19 Mar, 2025 | Under contract | $1,100,000 | MRED MLS |
| 27 Feb, 2025 | Listed for sale | $1,100,000 | MRED MLS |
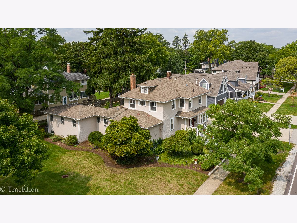
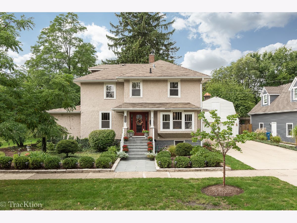
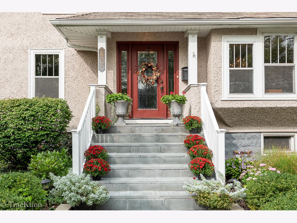
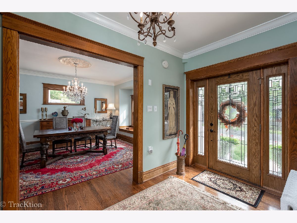
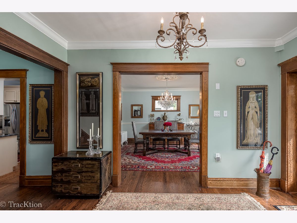
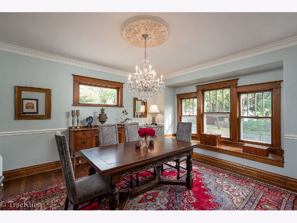
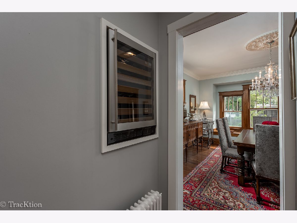
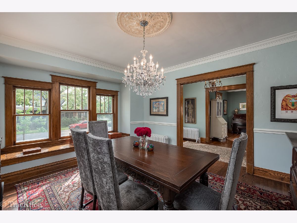
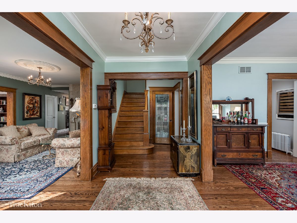
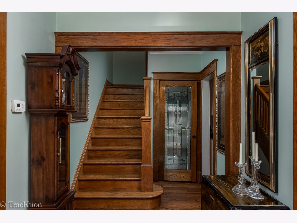
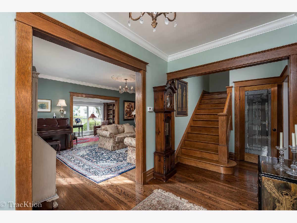
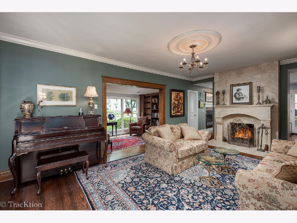
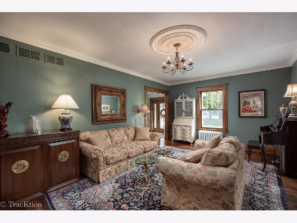
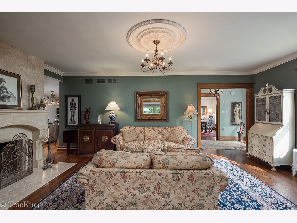
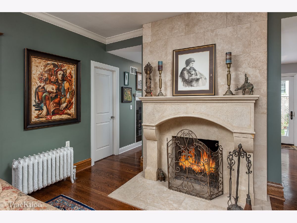
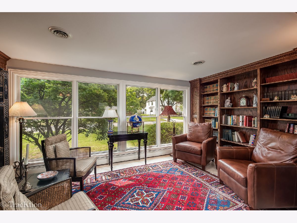
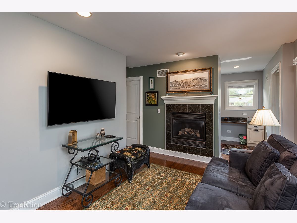
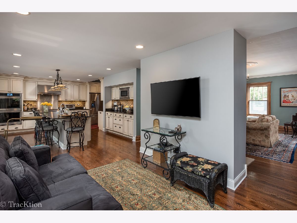
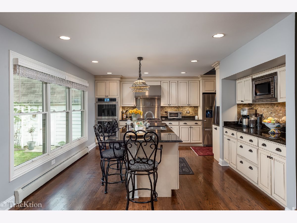
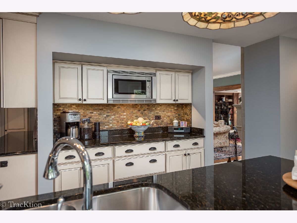
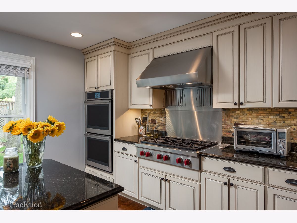
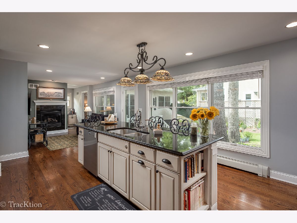
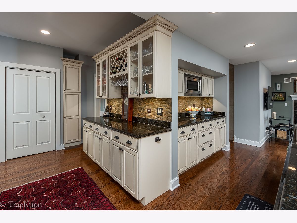
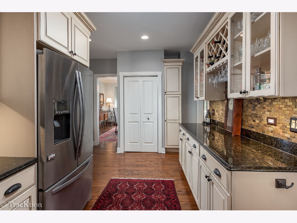
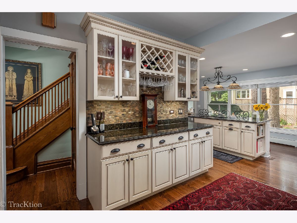
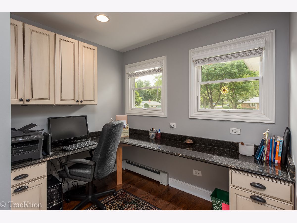
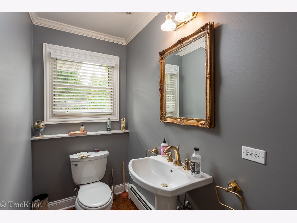
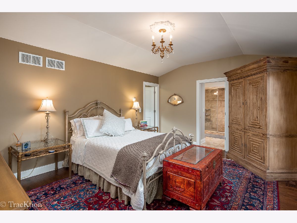
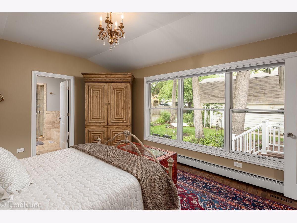
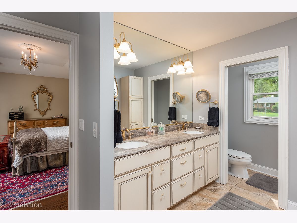
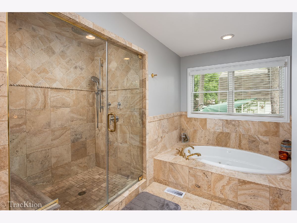
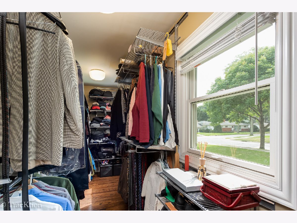
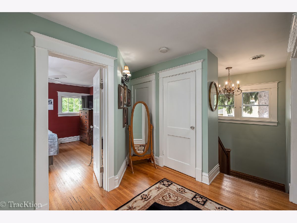
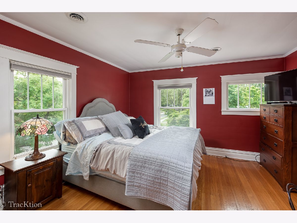
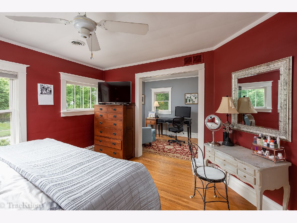
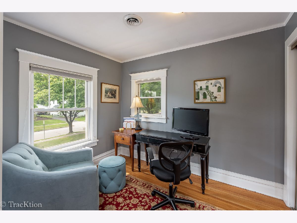
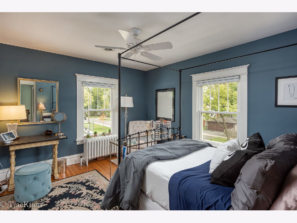
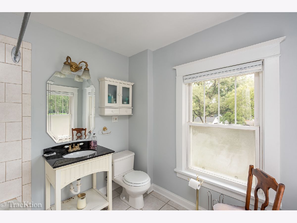
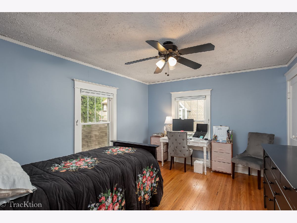
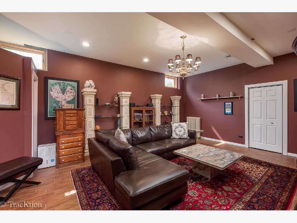
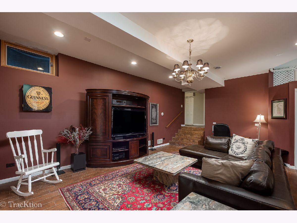
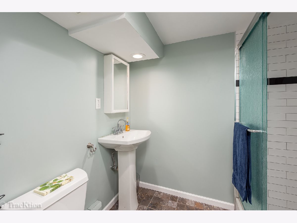
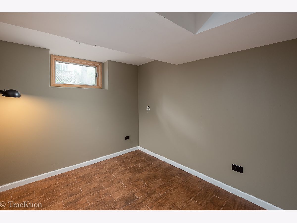
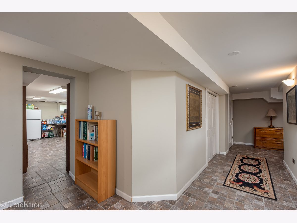
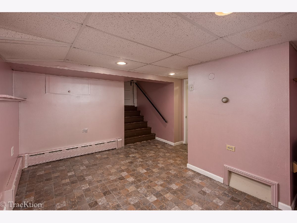
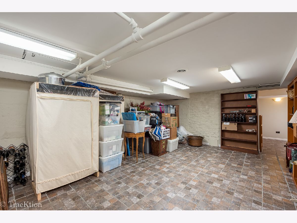
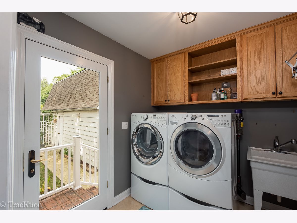
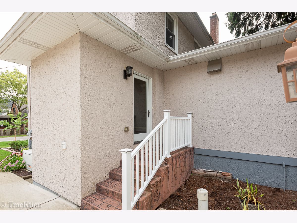
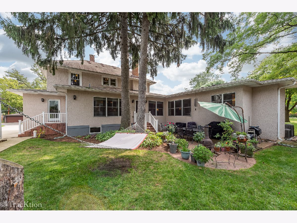
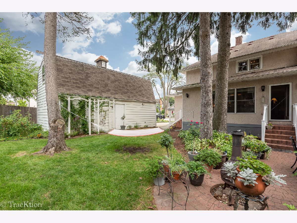
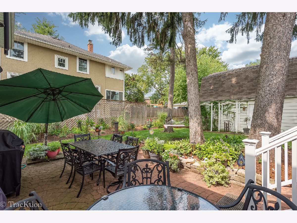
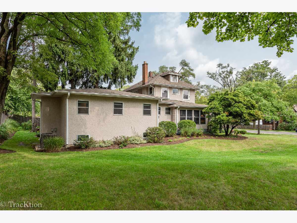
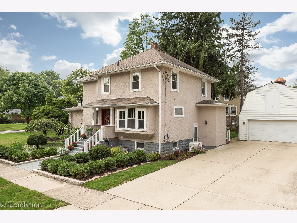
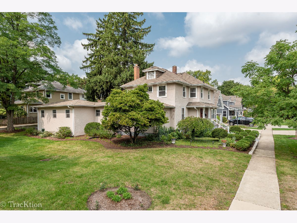
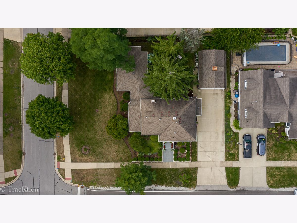
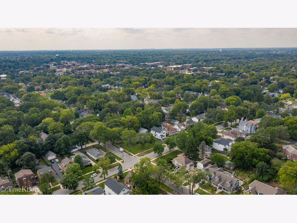
Room Specifics
Total Bedrooms: 4
Bedrooms Above Ground: 4
Bedrooms Below Ground: 0
Dimensions: —
Floor Type: Hardwood
Dimensions: —
Floor Type: Hardwood
Dimensions: —
Floor Type: Hardwood
Full Bathrooms: 4
Bathroom Amenities: Whirlpool,Separate Shower,Double Sink
Bathroom in Basement: 1
Rooms: Den,Office,Bonus Room,Recreation Room,Sitting Room,Pantry,Walk In Closet,Library,Foyer,Other Room
Basement Description: Finished,Exterior Access,Concrete Block,Concrete (Basement),Rec/Family Area,Storage Space
Other Specifics
| 2 | |
| Block,Concrete Perimeter | |
| Concrete | |
| Patio, Porch | |
| Corner Lot | |
| 120X99 | |
| — | |
| Full | |
| Vaulted/Cathedral Ceilings, Hardwood Floors, First Floor Bedroom, First Floor Laundry, First Floor Full Bath, Built-in Features, Walk-In Closet(s), Bookcases, Historic/Period Mlwk, Granite Counters, Separate Dining Room | |
| Double Oven, Microwave, Dishwasher, High End Refrigerator, Washer, Dryer, Disposal, Stainless Steel Appliance(s), Wine Refrigerator, Cooktop, Range Hood, Gas Cooktop | |
| Not in DB | |
| Park, Sidewalks, Street Lights, Street Paved | |
| — | |
| — | |
| Wood Burning, Electric, More than one |
Tax History
| Year | Property Taxes |
|---|---|
| 2020 | $12,031 |
| 2025 | $14,499 |
Contact Agent
Nearby Similar Homes
Nearby Sold Comparables
Contact Agent
Listing Provided By
Platinum Partners Realtors






