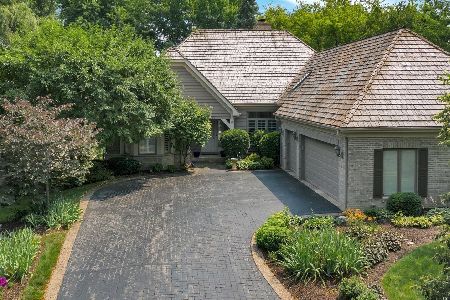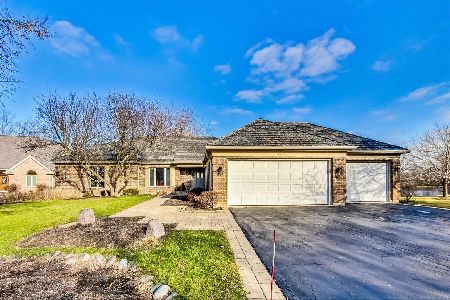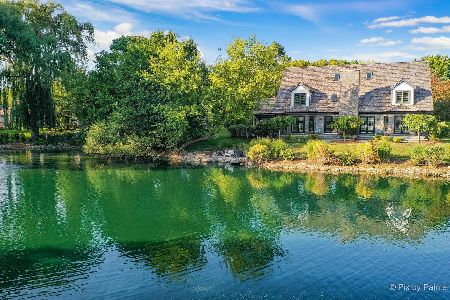4628 Twin Lakes Lane, Long Grove, Illinois 60047
$480,000
|
Sold
|
|
| Status: | Closed |
| Sqft: | 2,417 |
| Cost/Sqft: | $201 |
| Beds: | 3 |
| Baths: | 3 |
| Year Built: | 1991 |
| Property Taxes: | $12,756 |
| Days On Market: | 2658 |
| Lot Size: | 0,24 |
Description
Welcome to this lovely ranch home, featuring stunning views of lush perennial gardens and a sparkling pond in sought-after, maintenance-free, Fields of Long Grove. Beautifully designed and lovingly maintained, this home has an open floor plan with soaring ceilings, beautiful moldings, and a see-through fireplace between the family room and living room. Skylights and an abundance of windows bring streams of natural light. Fabulous master suite boasts dual walk-in closets and a lovely remodeled spa bath a view of gardens and the pond. Two additional bedrooms connected by a Jack and Jill bath with separate 1/2 baths are located at the opposite side of the home. Expansive basement, with a cedar closet is ready to be finished. An extra-large heated three-car garage completes the home. The Fields of Long Grove is located on 200 acres of natural prairie with walking trails and 13 ponds.
Property Specifics
| Single Family | |
| — | |
| Ranch | |
| 1991 | |
| Full | |
| CUSTOM | |
| No | |
| 0.24 |
| Lake | |
| Fields Of Long Grove | |
| 455 / Monthly | |
| Insurance,Security,TV/Cable,Lawn Care,Snow Removal,Other | |
| Community Well | |
| Public Sewer, Other | |
| 10101473 | |
| 14132010330000 |
Nearby Schools
| NAME: | DISTRICT: | DISTANCE: | |
|---|---|---|---|
|
Grade School
Country Meadows Elementary Schoo |
96 | — | |
|
Middle School
Woodlawn Middle School |
96 | Not in DB | |
|
High School
Adlai E Stevenson High School |
125 | Not in DB | |
Property History
| DATE: | EVENT: | PRICE: | SOURCE: |
|---|---|---|---|
| 15 Jan, 2019 | Sold | $480,000 | MRED MLS |
| 2 Dec, 2018 | Under contract | $485,000 | MRED MLS |
| 15 Oct, 2018 | Listed for sale | $485,000 | MRED MLS |
| 31 Aug, 2021 | Sold | $525,000 | MRED MLS |
| 28 Jul, 2021 | Under contract | $549,900 | MRED MLS |
| 15 Jul, 2021 | Listed for sale | $549,900 | MRED MLS |
Room Specifics
Total Bedrooms: 3
Bedrooms Above Ground: 3
Bedrooms Below Ground: 0
Dimensions: —
Floor Type: Carpet
Dimensions: —
Floor Type: Carpet
Full Bathrooms: 3
Bathroom Amenities: Separate Shower,Double Sink,Soaking Tub
Bathroom in Basement: 0
Rooms: Eating Area
Basement Description: Unfinished
Other Specifics
| 3 | |
| Concrete Perimeter | |
| Brick | |
| Deck | |
| Cul-De-Sac,Water View | |
| 70X140 | |
| Full | |
| Full | |
| Vaulted/Cathedral Ceilings, Hardwood Floors | |
| Double Oven, Microwave, Dishwasher, High End Refrigerator, Washer, Dryer, Wine Refrigerator, Cooktop | |
| Not in DB | |
| — | |
| — | |
| — | |
| Double Sided, Gas Log |
Tax History
| Year | Property Taxes |
|---|---|
| 2019 | $12,756 |
| 2021 | $13,203 |
Contact Agent
Nearby Similar Homes
Nearby Sold Comparables
Contact Agent
Listing Provided By
@properties








