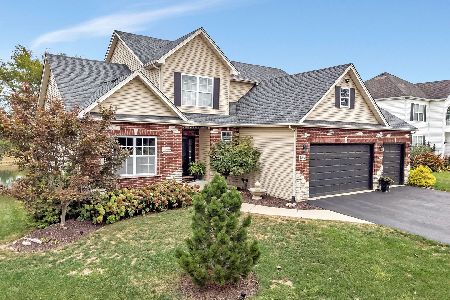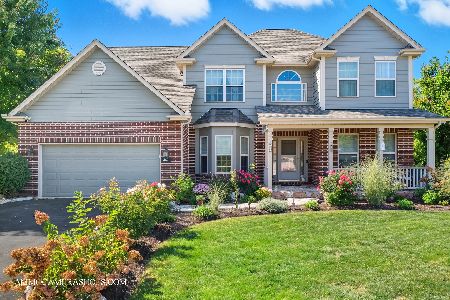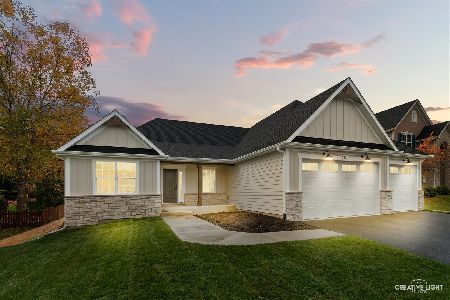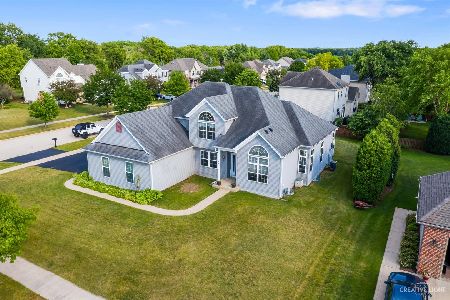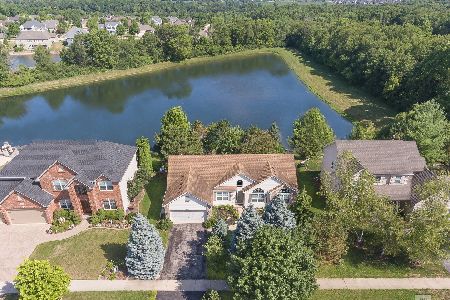463 Kelly Avenue, Yorkville, Illinois 60560
$333,000
|
Sold
|
|
| Status: | Closed |
| Sqft: | 3,100 |
| Cost/Sqft: | $106 |
| Beds: | 4 |
| Baths: | 3 |
| Year Built: | 2003 |
| Property Taxes: | $9,096 |
| Days On Market: | 2373 |
| Lot Size: | 0,28 |
Description
Truly one of a kind! Completely updated throughout and located on a prime lot! This home features hardwood flooring, black pearl granite counters, custom cabinetry with built-in lighting, stainless steel appliances, a large pantry, a huge living room with a wood burning fireplace that overlooks your lake view! 4 large bedrooms with a master suite that features a spa-like bathroom and walk-in closet! A brand new outdoor patio was just completed that overlooks the lake. The patio has a built in kitchen, a built in fire pit, and also is wired for additional lighting. This is a great summertime retreat! Come see this unique property while it lasts! Close to down town Yorkville, shopping, river, and there is a park at the end of the street.
Property Specifics
| Single Family | |
| — | |
| — | |
| 2003 | |
| Full | |
| — | |
| Yes | |
| 0.28 |
| Kendall | |
| Rivers Edge | |
| 270 / Annual | |
| None | |
| Public | |
| Public Sewer | |
| 10422957 | |
| 0231463006 |
Property History
| DATE: | EVENT: | PRICE: | SOURCE: |
|---|---|---|---|
| 27 Feb, 2014 | Sold | $260,000 | MRED MLS |
| 24 Dec, 2013 | Under contract | $273,500 | MRED MLS |
| — | Last price change | $274,500 | MRED MLS |
| 28 Aug, 2013 | Listed for sale | $278,860 | MRED MLS |
| 8 Jul, 2016 | Sold | $264,500 | MRED MLS |
| 1 Jun, 2016 | Under contract | $277,900 | MRED MLS |
| — | Last price change | $278,000 | MRED MLS |
| 18 Jan, 2016 | Listed for sale | $299,000 | MRED MLS |
| 18 Nov, 2019 | Sold | $333,000 | MRED MLS |
| 4 Oct, 2019 | Under contract | $328,969 | MRED MLS |
| — | Last price change | $335,000 | MRED MLS |
| 19 Jun, 2019 | Listed for sale | $335,000 | MRED MLS |
Room Specifics
Total Bedrooms: 4
Bedrooms Above Ground: 4
Bedrooms Below Ground: 0
Dimensions: —
Floor Type: Carpet
Dimensions: —
Floor Type: Carpet
Dimensions: —
Floor Type: Carpet
Full Bathrooms: 3
Bathroom Amenities: Separate Shower,Double Sink,Soaking Tub
Bathroom in Basement: 0
Rooms: Den
Basement Description: Unfinished,Bathroom Rough-In
Other Specifics
| 2.5 | |
| Concrete Perimeter | |
| Asphalt | |
| Patio, Brick Paver Patio, Storms/Screens | |
| Lake Front,Landscaped,Pond(s),Water Rights,Water View | |
| 80 X 150 | |
| — | |
| Full | |
| Vaulted/Cathedral Ceilings, Hardwood Floors, First Floor Laundry, Walk-In Closet(s) | |
| Double Oven, Microwave, Dishwasher, Refrigerator, High End Refrigerator, Washer, Dryer, Disposal, Stainless Steel Appliance(s), Wine Refrigerator | |
| Not in DB | |
| Water Rights, Sidewalks, Street Lights, Street Paved | |
| — | |
| — | |
| Wood Burning, Gas Starter |
Tax History
| Year | Property Taxes |
|---|---|
| 2014 | $8,218 |
| 2016 | $9,019 |
| 2019 | $9,096 |
Contact Agent
Nearby Similar Homes
Nearby Sold Comparables
Contact Agent
Listing Provided By
Compass

