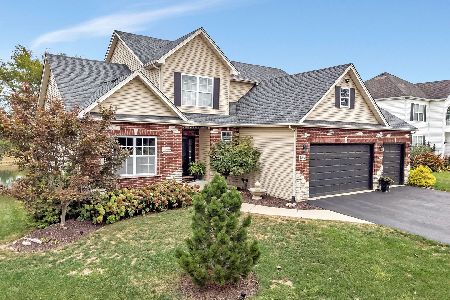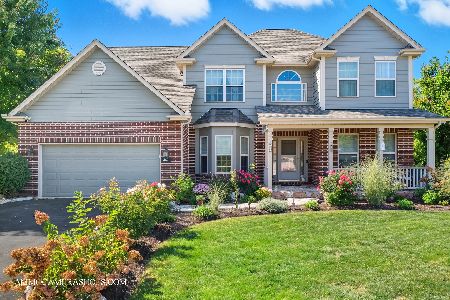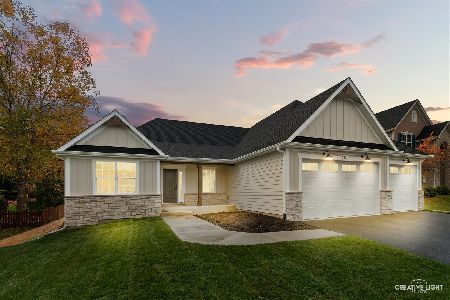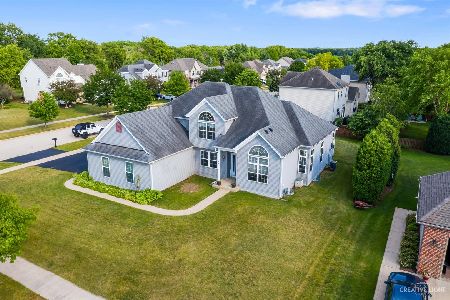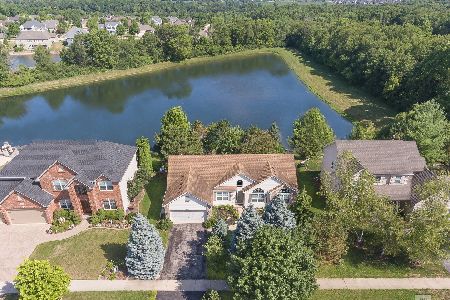463 Kelly Avenue, Yorkville, Illinois 60560
$260,000
|
Sold
|
|
| Status: | Closed |
| Sqft: | 3,100 |
| Cost/Sqft: | $88 |
| Beds: | 4 |
| Baths: | 3 |
| Year Built: | 2003 |
| Property Taxes: | $8,218 |
| Days On Market: | 4493 |
| Lot Size: | 0,00 |
Description
Immaculate custom home on the water is a perfect 10. Incredible views open floor plan, 2 story entry, 16ft vaulted ceilings, hardwood floors, wood burning fireplace, huge kitchen w/island and a pick your own granite credit. 1st floor office, master suite w/sitting area, luxury bath, patio fire-pit, 3-tiered landscaped hillside, stocked pond. Extra tandem garage space, full basement, Home Warranty included.
Property Specifics
| Single Family | |
| — | |
| Traditional | |
| 2003 | |
| Full | |
| — | |
| Yes | |
| — |
| Kendall | |
| Rivers Edge | |
| 240 / Annual | |
| None | |
| Public | |
| Public Sewer | |
| 08431426 | |
| 0537463006 |
Nearby Schools
| NAME: | DISTRICT: | DISTANCE: | |
|---|---|---|---|
|
Grade School
Yorkville Elementary School |
115 | — | |
|
Middle School
Yorkville Middle School |
115 | Not in DB | |
|
High School
Yorkville High School |
115 | Not in DB | |
Property History
| DATE: | EVENT: | PRICE: | SOURCE: |
|---|---|---|---|
| 27 Feb, 2014 | Sold | $260,000 | MRED MLS |
| 24 Dec, 2013 | Under contract | $273,500 | MRED MLS |
| — | Last price change | $274,500 | MRED MLS |
| 28 Aug, 2013 | Listed for sale | $278,860 | MRED MLS |
| 8 Jul, 2016 | Sold | $264,500 | MRED MLS |
| 1 Jun, 2016 | Under contract | $277,900 | MRED MLS |
| — | Last price change | $278,000 | MRED MLS |
| 18 Jan, 2016 | Listed for sale | $299,000 | MRED MLS |
| 18 Nov, 2019 | Sold | $333,000 | MRED MLS |
| 4 Oct, 2019 | Under contract | $328,969 | MRED MLS |
| — | Last price change | $335,000 | MRED MLS |
| 19 Jun, 2019 | Listed for sale | $335,000 | MRED MLS |
Room Specifics
Total Bedrooms: 4
Bedrooms Above Ground: 4
Bedrooms Below Ground: 0
Dimensions: —
Floor Type: Carpet
Dimensions: —
Floor Type: Carpet
Dimensions: —
Floor Type: Carpet
Full Bathrooms: 3
Bathroom Amenities: Separate Shower,Double Sink
Bathroom in Basement: 0
Rooms: Den
Basement Description: Unfinished,Bathroom Rough-In
Other Specifics
| 2.5 | |
| Concrete Perimeter | |
| Asphalt | |
| Patio, Brick Paver Patio, Storms/Screens | |
| Lake Front,Landscaped,Pond(s),Water Rights,Water View | |
| 80 X 150 | |
| — | |
| Full | |
| Vaulted/Cathedral Ceilings, Hardwood Floors, First Floor Laundry | |
| Range, Microwave, Dishwasher, Refrigerator, Washer, Dryer, Disposal | |
| Not in DB | |
| Water Rights, Sidewalks, Street Lights | |
| — | |
| — | |
| Wood Burning, Gas Starter |
Tax History
| Year | Property Taxes |
|---|---|
| 2014 | $8,218 |
| 2016 | $9,019 |
| 2019 | $9,096 |
Contact Agent
Nearby Similar Homes
Nearby Sold Comparables
Contact Agent
Listing Provided By
john greene Realtor

