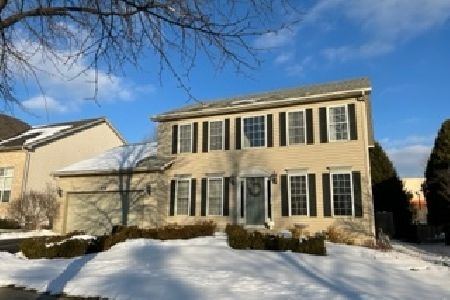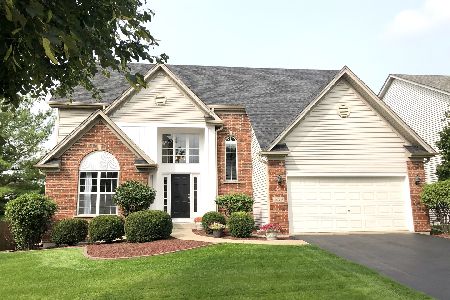430 Parkwood Circle, South Elgin, Illinois 60177
$425,000
|
Sold
|
|
| Status: | Closed |
| Sqft: | 3,200 |
| Cost/Sqft: | $134 |
| Beds: | 4 |
| Baths: | 4 |
| Year Built: | 2000 |
| Property Taxes: | $9,431 |
| Days On Market: | 1642 |
| Lot Size: | 0,94 |
Description
Sought after Thornwood subdivision of South Elgin, Home features 5 Bed 2.5 Bath, updated master bath, walk in closet. Full finished basement with wet bar plus full bathroom a bonus room/office on the first Floor.
Property Specifics
| Single Family | |
| — | |
| Prairie | |
| 2000 | |
| Full | |
| — | |
| No | |
| 0.94 |
| Kane | |
| Thornwood | |
| 130 / Quarterly | |
| Clubhouse | |
| Public | |
| Public Sewer | |
| 11107885 | |
| 0905201006 |
Nearby Schools
| NAME: | DISTRICT: | DISTANCE: | |
|---|---|---|---|
|
Grade School
Corron Elementary School |
303 | — | |
Property History
| DATE: | EVENT: | PRICE: | SOURCE: |
|---|---|---|---|
| 31 Aug, 2010 | Sold | $250,000 | MRED MLS |
| 20 May, 2010 | Under contract | $266,900 | MRED MLS |
| — | Last price change | $273,900 | MRED MLS |
| 11 Feb, 2010 | Listed for sale | $273,900 | MRED MLS |
| 5 Aug, 2021 | Sold | $425,000 | MRED MLS |
| 1 Jun, 2021 | Under contract | $429,000 | MRED MLS |
| 1 Jun, 2021 | Listed for sale | $429,000 | MRED MLS |
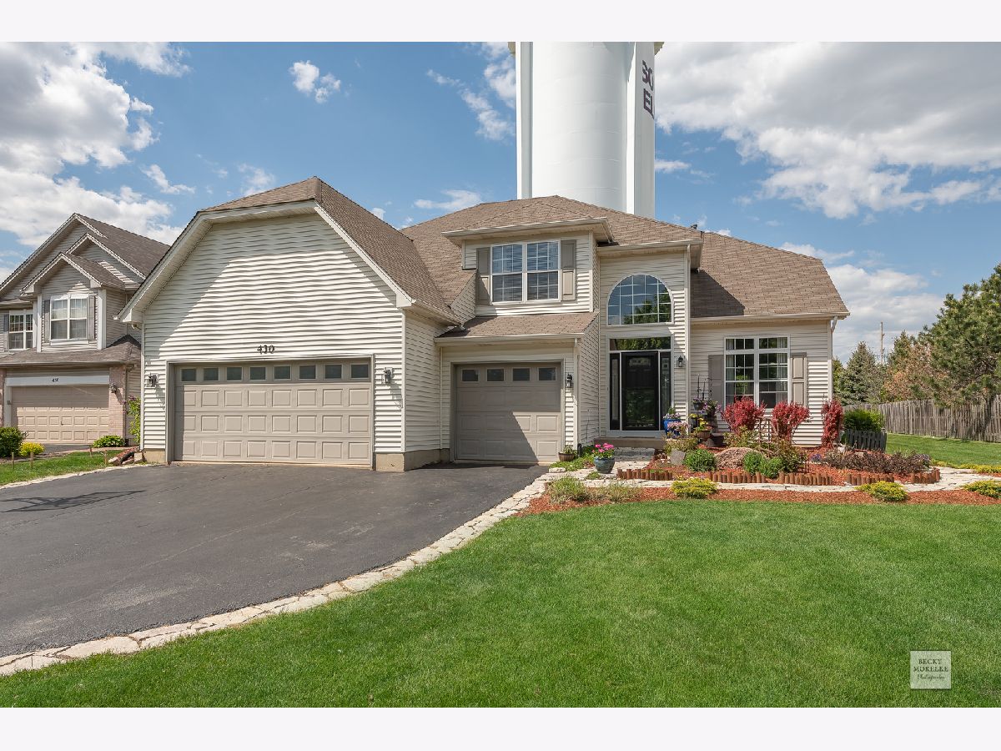
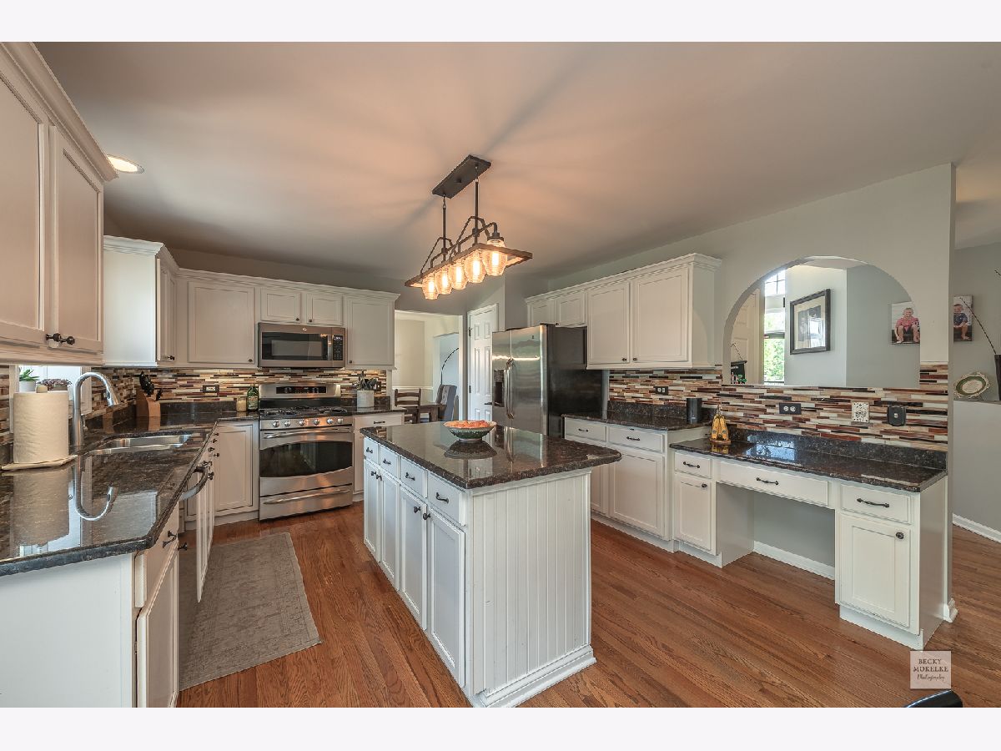
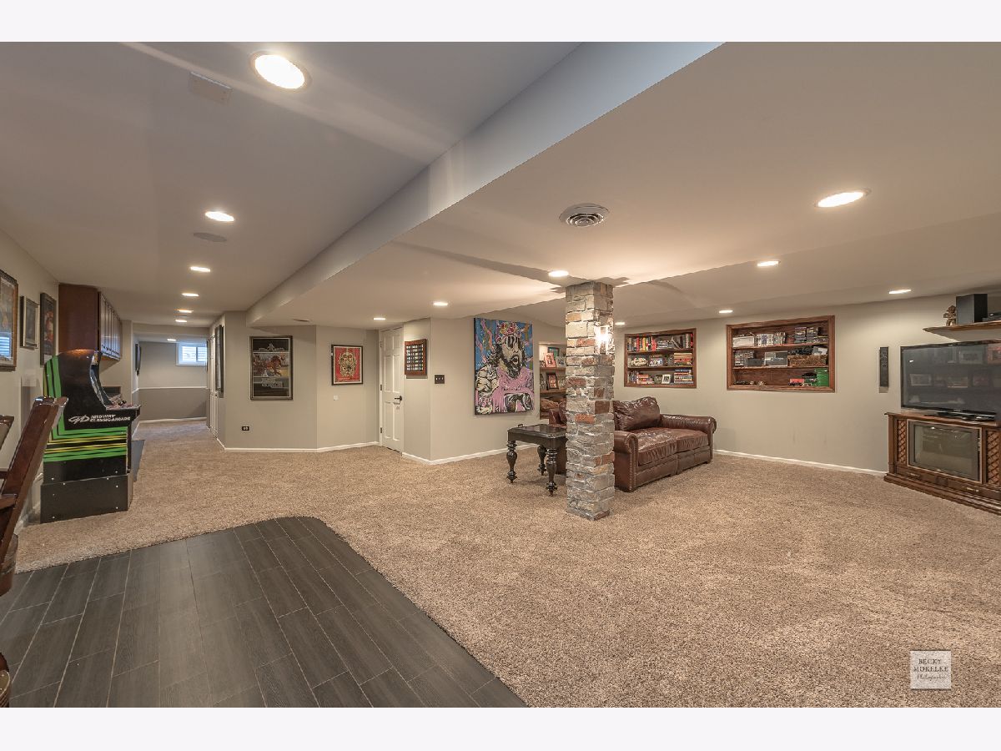
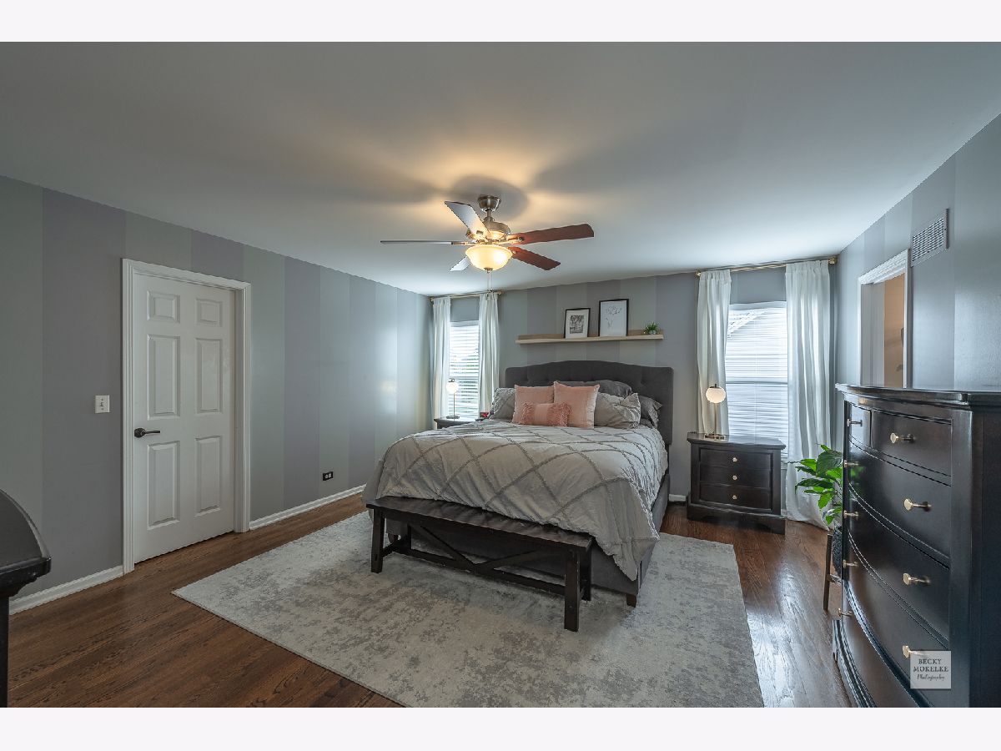
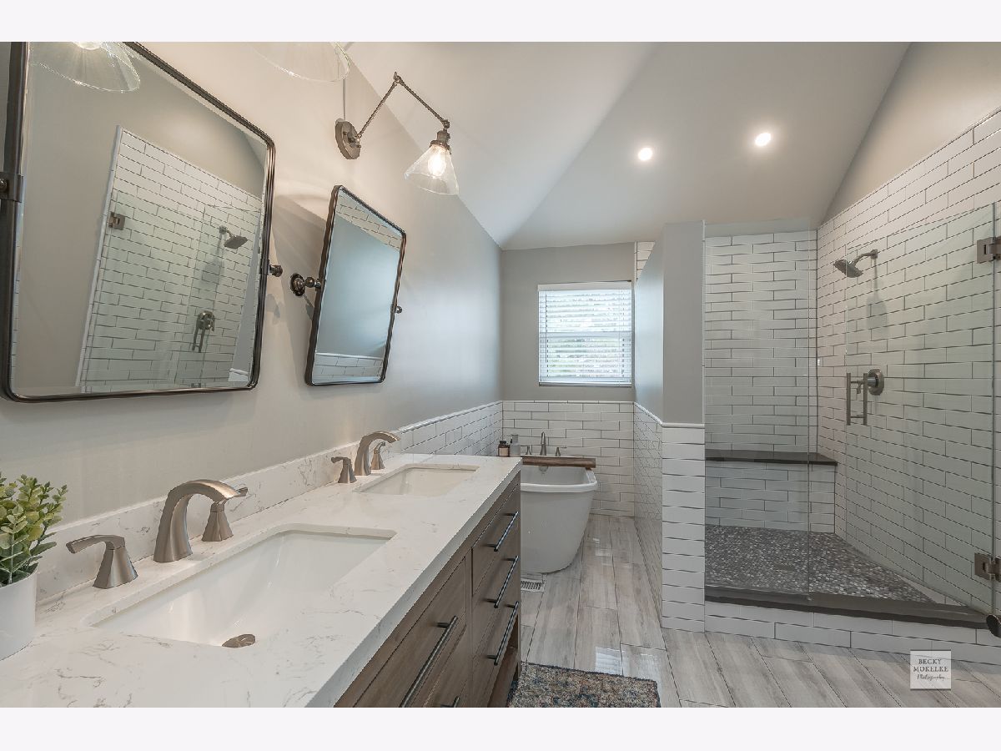
Room Specifics
Total Bedrooms: 4
Bedrooms Above Ground: 4
Bedrooms Below Ground: 0
Dimensions: —
Floor Type: —
Dimensions: —
Floor Type: —
Dimensions: —
Floor Type: —
Full Bathrooms: 4
Bathroom Amenities: —
Bathroom in Basement: 1
Rooms: No additional rooms
Basement Description: Finished
Other Specifics
| 3 | |
| — | |
| — | |
| — | |
| — | |
| 0 | |
| — | |
| Full | |
| — | |
| Range, Refrigerator, Microwave | |
| Not in DB | |
| — | |
| — | |
| — | |
| — |
Tax History
| Year | Property Taxes |
|---|---|
| 2010 | $8,170 |
| 2021 | $9,431 |
Contact Agent
Nearby Sold Comparables
Contact Agent
Listing Provided By
Kettley & Co. Inc. - Yorkville



