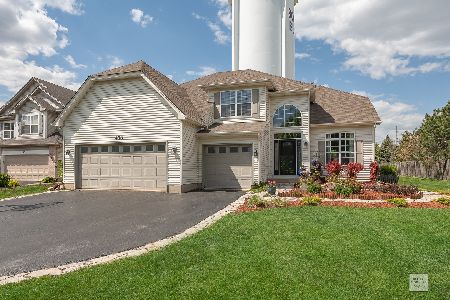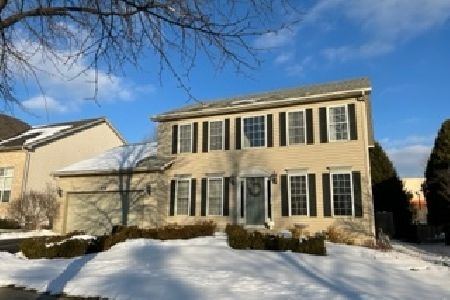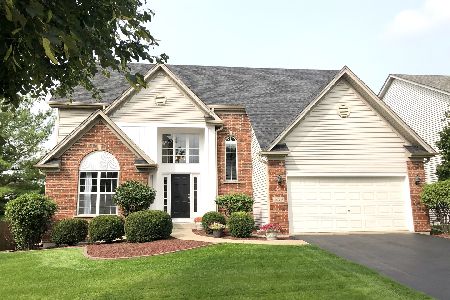430 Parkwood Circle, South Elgin, Illinois 60177
$250,000
|
Sold
|
|
| Status: | Closed |
| Sqft: | 2,811 |
| Cost/Sqft: | $95 |
| Beds: | 4 |
| Baths: | 3 |
| Year Built: | 2000 |
| Property Taxes: | $8,170 |
| Days On Market: | 5770 |
| Lot Size: | 0,00 |
Description
4 Bed 2.5 bath in Thornwood subdivision of South Elgin. Located off of Randall rd close to shopping. Home features a Master suite with master bath and walk in closet. Full basement and a bonus room on the first Floor. Property Sold AS-IS and will need some renovations. There is a fireplace in the family room and the backyard features a 2 sliding door exits and a patio in back.
Property Specifics
| Single Family | |
| — | |
| Traditional | |
| 2000 | |
| Full | |
| — | |
| No | |
| 0 |
| Kane | |
| Thornwood | |
| 112 / Quarterly | |
| Clubhouse,Pool | |
| Public | |
| Public Sewer | |
| 07440453 | |
| 0905201006 |
Property History
| DATE: | EVENT: | PRICE: | SOURCE: |
|---|---|---|---|
| 31 Aug, 2010 | Sold | $250,000 | MRED MLS |
| 20 May, 2010 | Under contract | $266,900 | MRED MLS |
| — | Last price change | $273,900 | MRED MLS |
| 11 Feb, 2010 | Listed for sale | $273,900 | MRED MLS |
| 5 Aug, 2021 | Sold | $425,000 | MRED MLS |
| 1 Jun, 2021 | Under contract | $429,000 | MRED MLS |
| 1 Jun, 2021 | Listed for sale | $429,000 | MRED MLS |
Room Specifics
Total Bedrooms: 4
Bedrooms Above Ground: 4
Bedrooms Below Ground: 0
Dimensions: —
Floor Type: —
Dimensions: —
Floor Type: —
Dimensions: —
Floor Type: —
Full Bathrooms: 3
Bathroom Amenities: —
Bathroom in Basement: 0
Rooms: Den
Basement Description: —
Other Specifics
| 3 | |
| Concrete Perimeter | |
| Asphalt | |
| Deck | |
| Cul-De-Sac | |
| 150X274X75X148 | |
| Unfinished | |
| Full | |
| — | |
| — | |
| Not in DB | |
| Sidewalks, Street Lights, Street Paved | |
| — | |
| — | |
| — |
Tax History
| Year | Property Taxes |
|---|---|
| 2010 | $8,170 |
| 2021 | $9,431 |
Contact Agent
Nearby Sold Comparables
Contact Agent
Listing Provided By
Ryan Hill Realty, LLC







