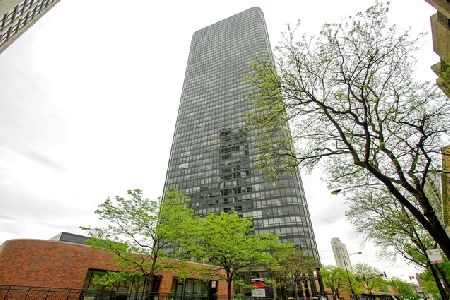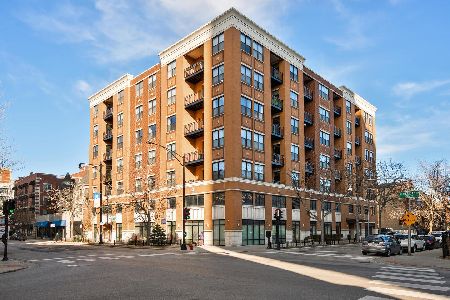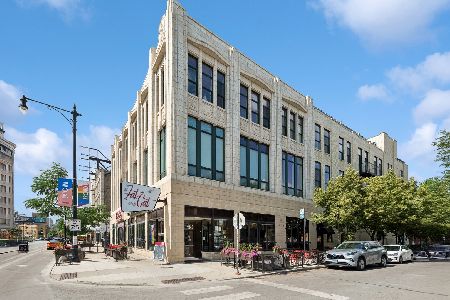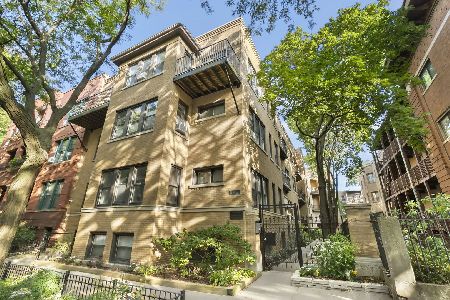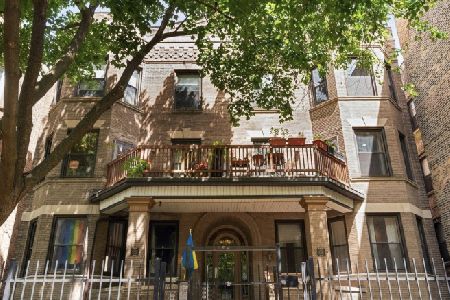4632 Kenmore Avenue, Uptown, Chicago, Illinois 60640
$507,000
|
Sold
|
|
| Status: | Closed |
| Sqft: | 2,800 |
| Cost/Sqft: | $188 |
| Beds: | 2 |
| Baths: | 3 |
| Year Built: | 1923 |
| Property Taxes: | $8,547 |
| Days On Market: | 1962 |
| Lot Size: | 0,00 |
Description
Contemporary 4 bedroom, 3 bath on quiet street in the heart of Uptown. Main level has exposed brick in the kitchen and hardwood floors throughout, living room with gas fireplace, two bedrooms and 2 full baths with a Jacuzzi tub. Kitchen has custom cabinets, all stainless steel appliances, granite counters, range hood, extensive cabinet space with split pantry, granite topped island that allows bar stools and still plenty of space for large dining table. Expansive private deck. Lower level has high ceilings, spacious family room and heated floors. Primary bedroom with en suite bath, vanity with 2 sinks, 2 separate showers, and a Jacuzzi tub. Office/small bedroom, laundry with side by side Bosch washer/dryer and storage. Wet bar with wine cooler, cabinetry and granite counter. Large storage room plus additional storage in adjacent common basement. All bedrooms have organized closets, Gated parking with tandem space for 2 cars. 5 minutes to Red Line, Lake Shore Drive, parks, beach, Montrose harbor, dog park, retail and restaurants. Mariano's a mile north, Jewel half mile south. Blocks to Aragon Ballroom, Green Mill, and Baton Club.
Property Specifics
| Condos/Townhomes | |
| 3 | |
| — | |
| 1923 | |
| Full | |
| — | |
| No | |
| — |
| Cook | |
| — | |
| 323 / Monthly | |
| Water,Parking,Insurance,Exterior Maintenance,Lawn Care,Scavenger,Snow Removal | |
| Public | |
| Public Sewer | |
| 10878674 | |
| 14172100251004 |
Nearby Schools
| NAME: | DISTRICT: | DISTANCE: | |
|---|---|---|---|
|
Grade School
Brenneman Elementary School |
299 | — | |
|
Middle School
Brenneman Elementary School |
299 | Not in DB | |
|
High School
Senn High School |
299 | Not in DB | |
Property History
| DATE: | EVENT: | PRICE: | SOURCE: |
|---|---|---|---|
| 30 Jun, 2014 | Sold | $440,500 | MRED MLS |
| 8 May, 2014 | Under contract | $439,900 | MRED MLS |
| 21 Apr, 2014 | Listed for sale | $439,900 | MRED MLS |
| 23 Nov, 2020 | Sold | $507,000 | MRED MLS |
| 13 Oct, 2020 | Under contract | $525,000 | MRED MLS |
| — | Last price change | $539,000 | MRED MLS |
| 25 Sep, 2020 | Listed for sale | $539,000 | MRED MLS |
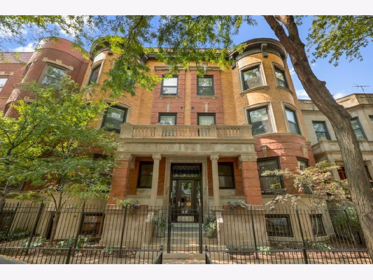
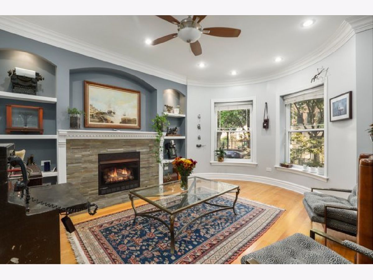
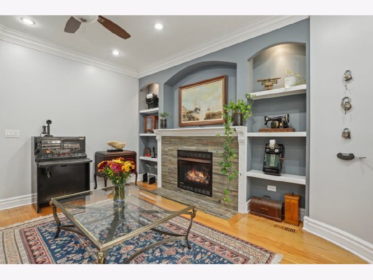
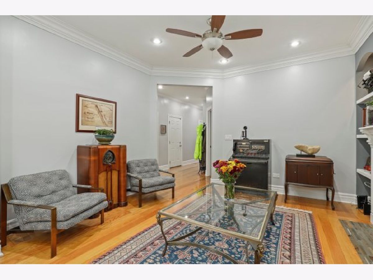
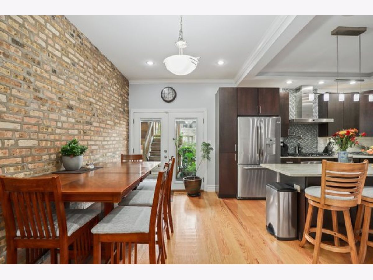
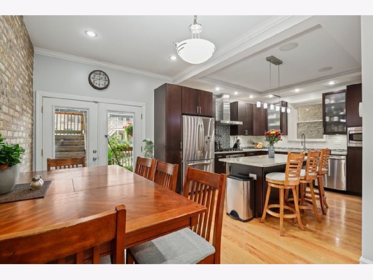
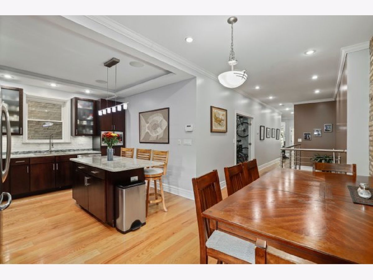
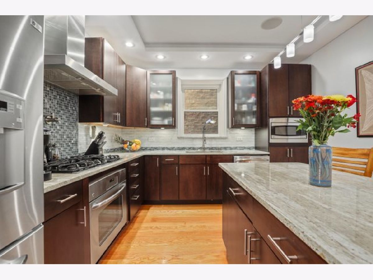
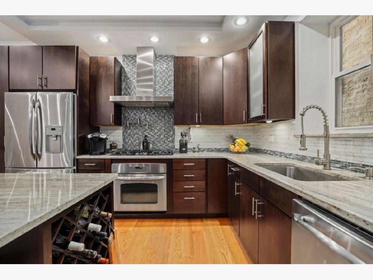
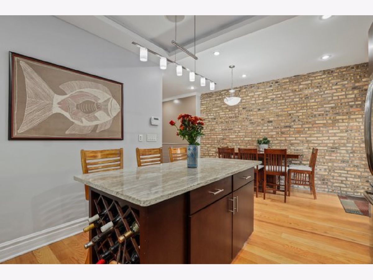
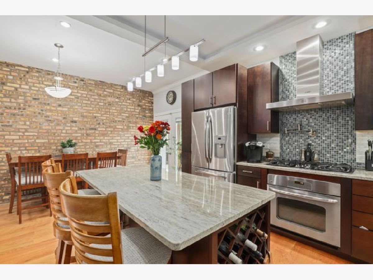
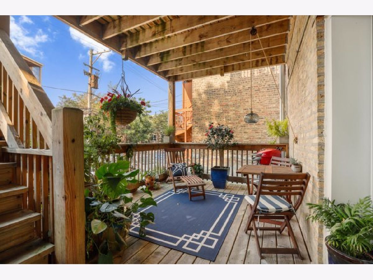
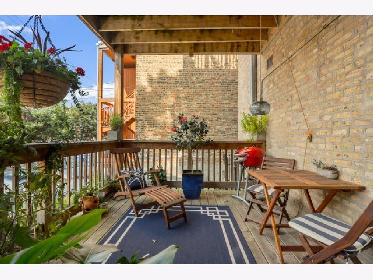
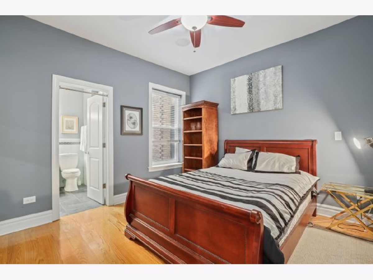
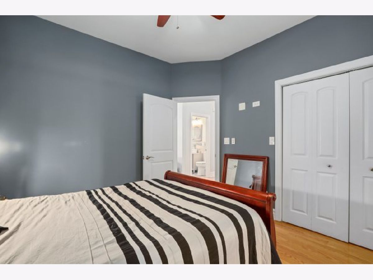
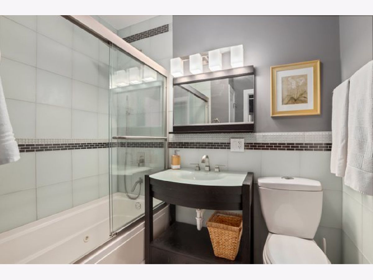
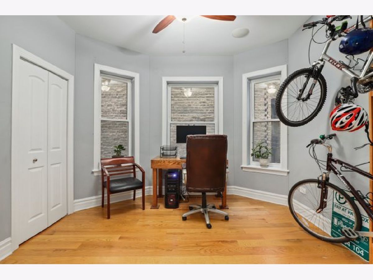
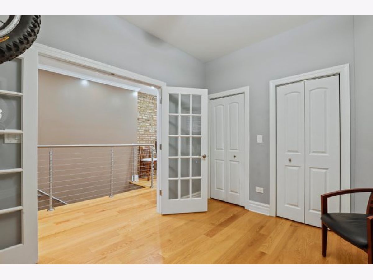
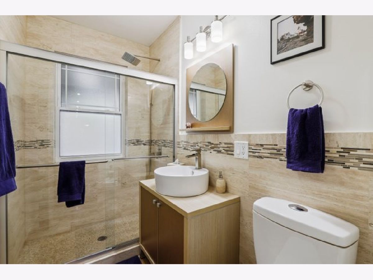
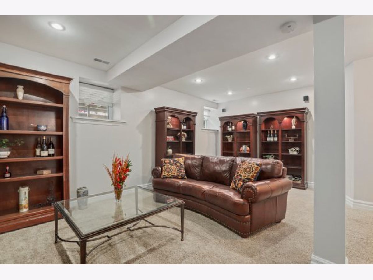
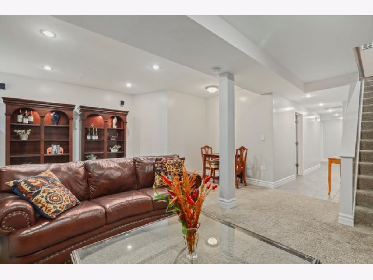
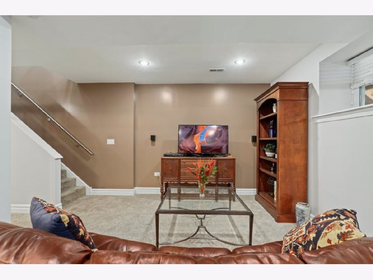
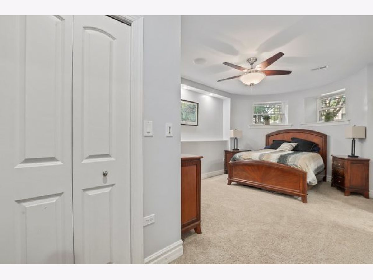
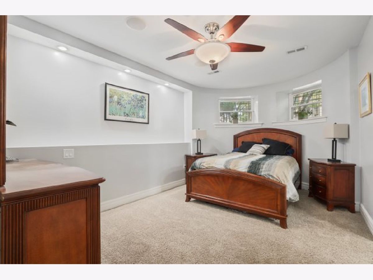
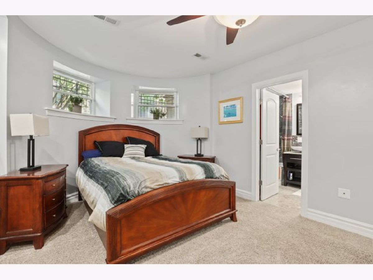
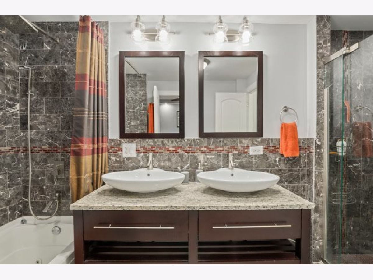
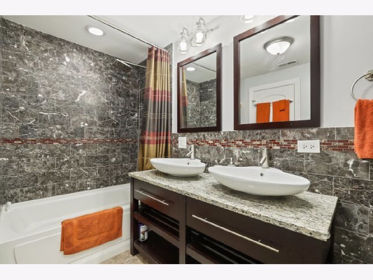
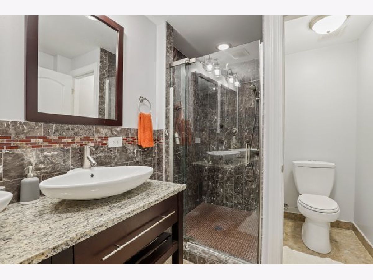
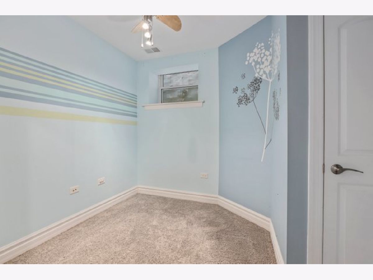
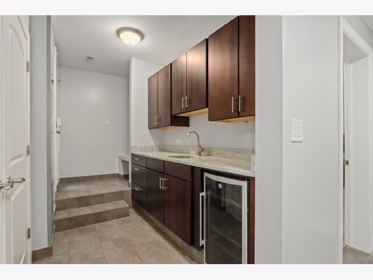
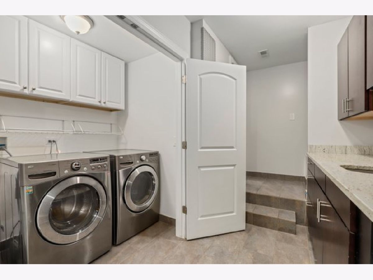
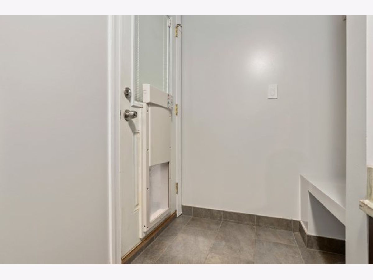
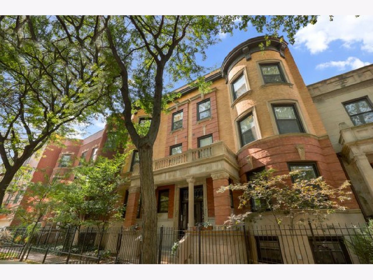
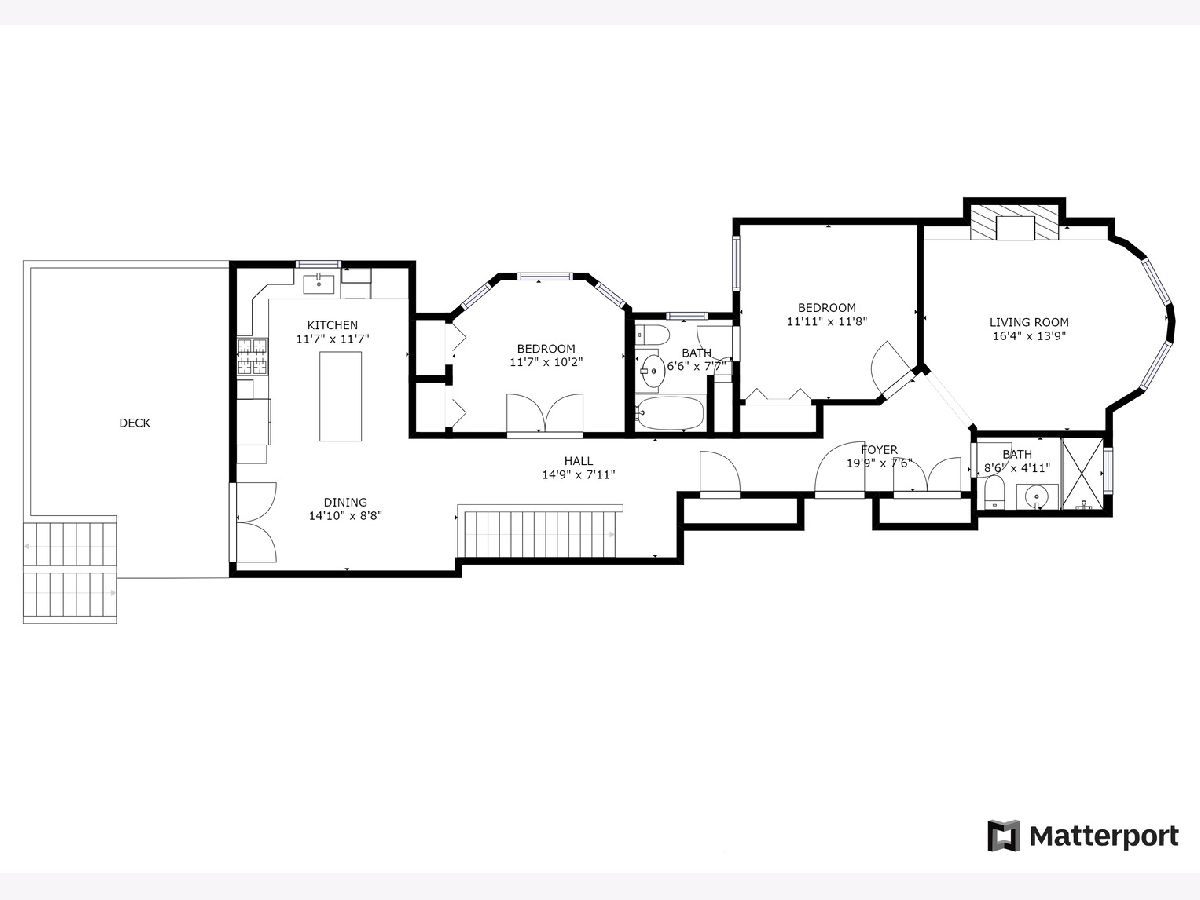
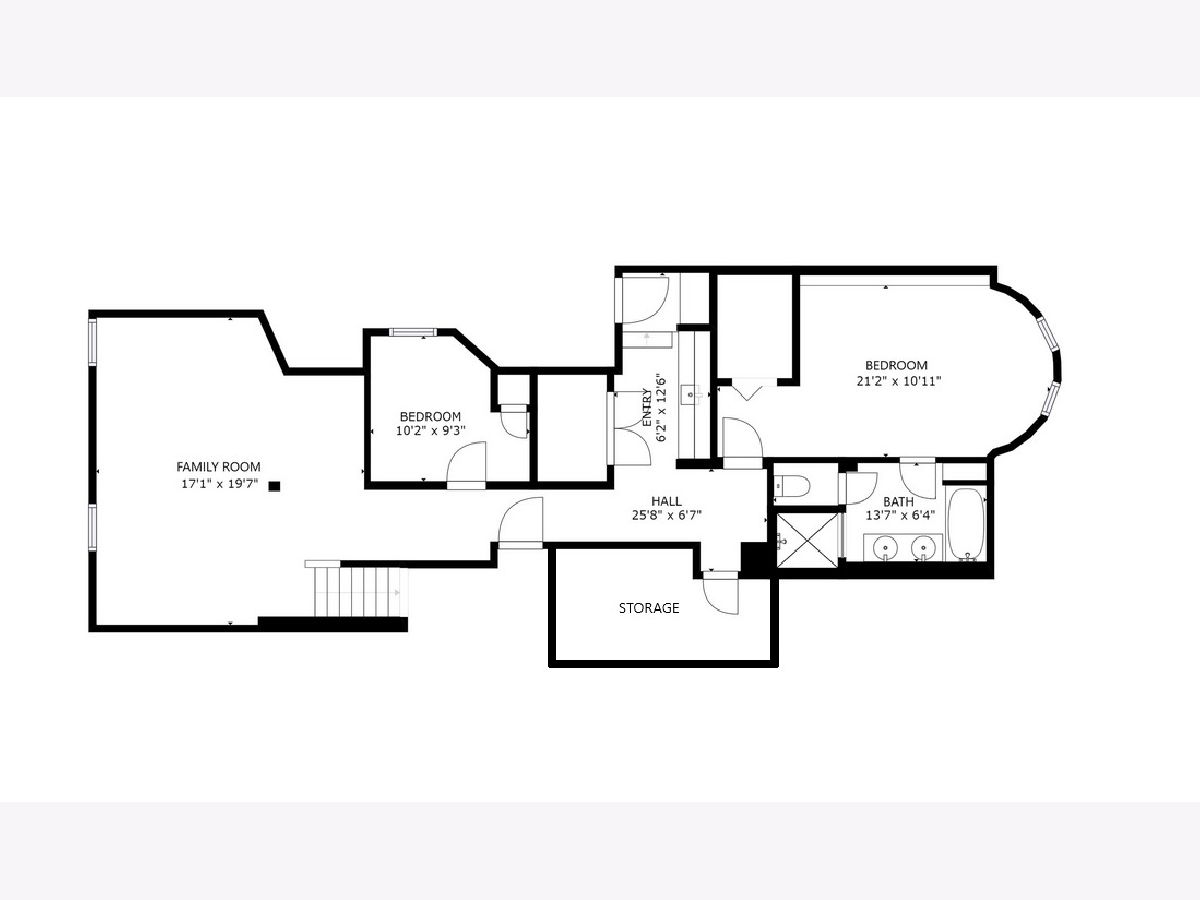
Room Specifics
Total Bedrooms: 4
Bedrooms Above Ground: 2
Bedrooms Below Ground: 2
Dimensions: —
Floor Type: Carpet
Dimensions: —
Floor Type: Hardwood
Dimensions: —
Floor Type: Hardwood
Full Bathrooms: 3
Bathroom Amenities: Whirlpool,Separate Shower,Double Sink
Bathroom in Basement: 1
Rooms: No additional rooms
Basement Description: Finished
Other Specifics
| — | |
| Concrete Perimeter | |
| Off Alley | |
| Deck | |
| Fenced Yard | |
| COMMON | |
| — | |
| Full | |
| Bar-Wet, Hardwood Floors | |
| Microwave, Dishwasher, Refrigerator, Freezer, Washer, Stainless Steel Appliance(s), Wine Refrigerator, Cooktop, Built-In Oven, Range Hood | |
| Not in DB | |
| — | |
| — | |
| Storage | |
| Gas Log |
Tax History
| Year | Property Taxes |
|---|---|
| 2014 | $5,298 |
| 2020 | $8,547 |
Contact Agent
Nearby Similar Homes
Nearby Sold Comparables
Contact Agent
Listing Provided By
Redfin Corporation

