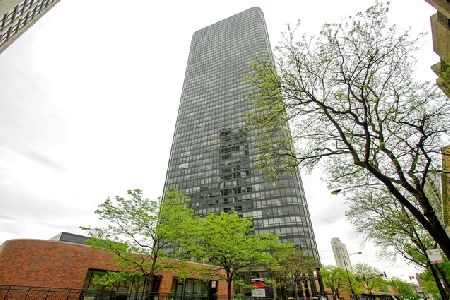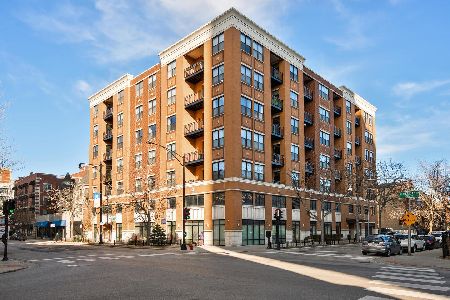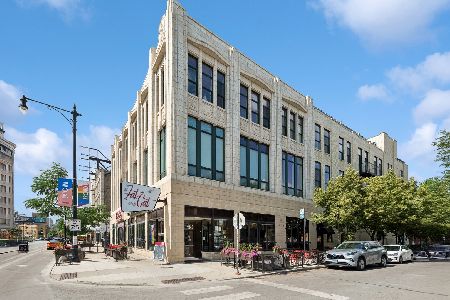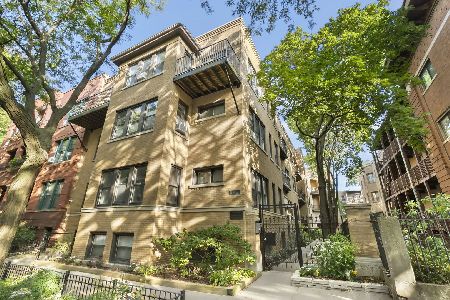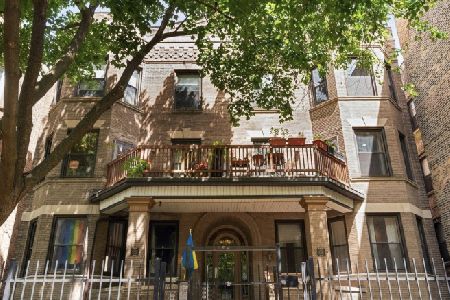4632 Kenmore Avenue, Uptown, Chicago, Illinois 60640
$344,000
|
Sold
|
|
| Status: | Closed |
| Sqft: | 1,400 |
| Cost/Sqft: | $243 |
| Beds: | 2 |
| Baths: | 2 |
| Year Built: | 1923 |
| Property Taxes: | $0 |
| Days On Market: | 6154 |
| Lot Size: | 0,00 |
Description
New Conversion of Center Entrance 6 Flat with High End Finishes! 2 Bed & 2 Bath with over 1400 Sq Ft w/ Office & Parking Included! Pics shown are of the model unit! Custom Stone Fireplace in Living Room w/ Hardwood Floors, Gourmet Kitchen w/ 5 Burner cooktop & contemp hood above, glass backsplash, Whole House Stereo & More! Stairs that go to your roof rights! Unit is finished & ready to make ur new home!
Property Specifics
| Condos/Townhomes | |
| — | |
| — | |
| 1923 | |
| None | |
| — | |
| No | |
| — |
| Cook | |
| — | |
| 179 / — | |
| Water,Parking,Insurance,Exterior Maintenance,Lawn Care,Scavenger,Snow Removal | |
| Lake Michigan | |
| Public Sewer | |
| 07179517 | |
| 14172100170000 |
Property History
| DATE: | EVENT: | PRICE: | SOURCE: |
|---|---|---|---|
| 23 Oct, 2009 | Sold | $344,000 | MRED MLS |
| 1 Sep, 2009 | Under contract | $339,900 | MRED MLS |
| 4 Apr, 2009 | Listed for sale | $345,900 | MRED MLS |
| 25 Feb, 2022 | Listed for sale | $0 | MRED MLS |
Room Specifics
Total Bedrooms: 2
Bedrooms Above Ground: 2
Bedrooms Below Ground: 0
Dimensions: —
Floor Type: Hardwood
Full Bathrooms: 2
Bathroom Amenities: Whirlpool
Bathroom in Basement: 0
Rooms: Den,Utility Room-1st Floor
Basement Description: —
Other Specifics
| — | |
| — | |
| Concrete,Off Alley | |
| Deck | |
| — | |
| 50X150 | |
| — | |
| Full | |
| Hardwood Floors, Laundry Hook-Up in Unit, Storage | |
| Range, Microwave, Dishwasher, Refrigerator | |
| Not in DB | |
| — | |
| — | |
| Storage, Security Door Lock(s) | |
| Gas Log, Gas Starter |
Tax History
| Year | Property Taxes |
|---|
Contact Agent
Nearby Similar Homes
Nearby Sold Comparables
Contact Agent
Listing Provided By
Herlo Realty Inc.

