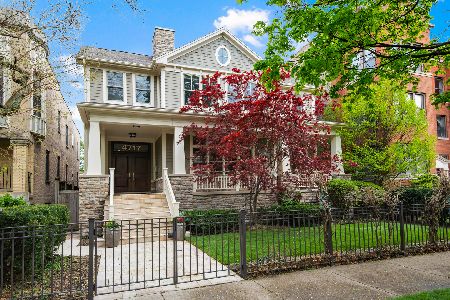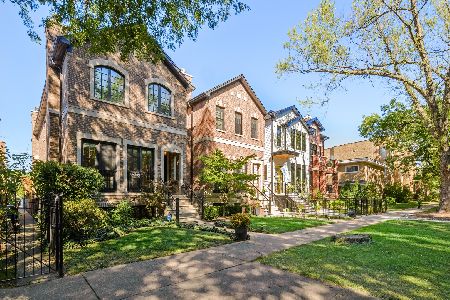4632 Paulina Street, Uptown, Chicago, Illinois 60640
$1,645,000
|
Sold
|
|
| Status: | Closed |
| Sqft: | 4,500 |
| Cost/Sqft: | $367 |
| Beds: | 4 |
| Baths: | 5 |
| Year Built: | 2008 |
| Property Taxes: | $25,624 |
| Days On Market: | 580 |
| Lot Size: | 0,00 |
Description
Phenomenal home on oversized 25' x 165' lot designed and built by Landrosh Development, LLC on beautiful, quiet Paulina Street! This meticulously maintained 4 bedroom / 3 full and 2 half bath home offers 4500 square feet of thoughtfully designed space and attention to detail. The elegant first level offers two fireplaces (in living room and family room); formal foyer entry with coat closet; beautiful chef's kitchen with Wolf, Subzero, & Bosch appliances, everyday eat in area and work desk; and a generous sized family room with built ins. The second level includes an expansive primary suite with 2 walk-in closets and spa bath with oversized and separate steam shower, double sink/vanity, make-up vanity; spacious bedrooms and bath; and laundry. The lower level includes a 4th ensuite bedroom/bath; a flex room/office; a large recreation room with wet bar ideal for entertaining; an additional half bath; and rear mudroom. Walk outside to a gorgeous, huge backyard with turf, back deck with grill, and 2 car brick garage. Home was just refreshed with new paint throughout, new lighting, and new landscaping - it is in pristine condition! This is an amazing opportunity in a superb location and neighborhood. Walk to the Metra, el, the Lycee Francais school, restaurants, parks and playgrounds, and many additional neighborhood amenities!
Property Specifics
| Single Family | |
| — | |
| — | |
| 2008 | |
| — | |
| — | |
| No | |
| — |
| Cook | |
| — | |
| 0 / Not Applicable | |
| — | |
| — | |
| — | |
| 12035043 | |
| 14182100550000 |
Nearby Schools
| NAME: | DISTRICT: | DISTANCE: | |
|---|---|---|---|
|
Grade School
Ravenswood Elementary School |
299 | — | |
Property History
| DATE: | EVENT: | PRICE: | SOURCE: |
|---|---|---|---|
| 18 Feb, 2010 | Sold | $1,339,500 | MRED MLS |
| 24 Nov, 2009 | Under contract | $1,375,000 | MRED MLS |
| — | Last price change | $1,449,000 | MRED MLS |
| 13 Jul, 2009 | Listed for sale | $1,449,000 | MRED MLS |
| 24 Jun, 2024 | Sold | $1,645,000 | MRED MLS |
| 28 Apr, 2024 | Under contract | $1,650,000 | MRED MLS |
| 20 Apr, 2024 | Listed for sale | $1,650,000 | MRED MLS |












































Room Specifics
Total Bedrooms: 4
Bedrooms Above Ground: 4
Bedrooms Below Ground: 0
Dimensions: —
Floor Type: —
Dimensions: —
Floor Type: —
Dimensions: —
Floor Type: —
Full Bathrooms: 5
Bathroom Amenities: Whirlpool,Separate Shower,Steam Shower,Double Sink
Bathroom in Basement: 1
Rooms: —
Basement Description: Finished,Crawl,Cellar,Exterior Access
Other Specifics
| 2 | |
| — | |
| — | |
| — | |
| — | |
| 25 X 165 | |
| — | |
| — | |
| — | |
| — | |
| Not in DB | |
| — | |
| — | |
| — | |
| — |
Tax History
| Year | Property Taxes |
|---|---|
| 2024 | $25,624 |
Contact Agent
Nearby Similar Homes
Nearby Sold Comparables
Contact Agent
Listing Provided By
Berkshire Hathaway HomeServices Chicago










