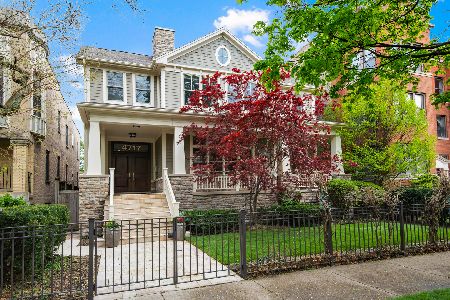4630 Paulina Street, Uptown, Chicago, Illinois 60640
$1,400,000
|
Sold
|
|
| Status: | Closed |
| Sqft: | 4,500 |
| Cost/Sqft: | $326 |
| Beds: | 4 |
| Baths: | 5 |
| Year Built: | 2008 |
| Property Taxes: | $23,631 |
| Days On Market: | 1901 |
| Lot Size: | 0,09 |
Description
Stunning all brick & limestone single family built by acclaimed Landrosh Development. This special home sits on an extra deep lot (25X165) in hot east Ravenswood! Unsurpassed attention to detail boasting high-end designer finishes and a smart functional floor plan. Signature features include: custom millwork, cabinets, trim, and built-ins. Chef's kitchen w/Wolf, Subzero, & Bosch including a large island, prep sink and double dishwashers opens to light filled Family Rm w/wbfp. Second floor offers three gracious bedrooms and laundry w/side-by-side w/d. Primary br w/two large, prof organized walk-in closets, gorgeous all stone spa bath w/steam shower, jacuzzi tub, private water closet and double vanity. Lower level guest-suite, office/fitness room, and generous Family Room w/wet bar, additional powder room and mud room. Extensive wiring for home theatre and abundant storage. Professionally landscaped front & rear yard with all new Trex deck and floating deck - ideal for everyday living and entertaining! Two car brick garage with extra storage. Steps to Ravenswood Montessori & Lycee Francais, Chase Park and all the best restaurants, grocery, fitness, shopping, public transportation (brown, red line & Metra) the neighborhood has to offer! Pristine home, a must see!
Property Specifics
| Single Family | |
| — | |
| — | |
| 2008 | |
| Full,English | |
| — | |
| No | |
| 0.09 |
| Cook | |
| — | |
| 0 / Not Applicable | |
| None | |
| Lake Michigan | |
| Public Sewer | |
| 10848670 | |
| 14182100560000 |
Property History
| DATE: | EVENT: | PRICE: | SOURCE: |
|---|---|---|---|
| 24 Feb, 2021 | Sold | $1,400,000 | MRED MLS |
| 30 Nov, 2020 | Under contract | $1,469,000 | MRED MLS |
| 6 Sep, 2020 | Listed for sale | $1,469,000 | MRED MLS |





































Room Specifics
Total Bedrooms: 4
Bedrooms Above Ground: 4
Bedrooms Below Ground: 0
Dimensions: —
Floor Type: Hardwood
Dimensions: —
Floor Type: Hardwood
Dimensions: —
Floor Type: Carpet
Full Bathrooms: 5
Bathroom Amenities: Whirlpool,Separate Shower,Steam Shower,Double Sink
Bathroom in Basement: 1
Rooms: Office,Foyer,Mud Room,Recreation Room
Basement Description: Finished,Exterior Access,Storage Space
Other Specifics
| 2 | |
| Concrete Perimeter | |
| — | |
| Deck | |
| Fenced Yard,Landscaped | |
| 25 X 165 | |
| — | |
| Full | |
| Vaulted/Cathedral Ceilings, Bar-Wet, In-Law Arrangement | |
| Range, Microwave, Dishwasher, Refrigerator, Freezer, Washer, Dryer, Disposal | |
| Not in DB | |
| Park, Sidewalks, Street Lights | |
| — | |
| — | |
| Wood Burning, Gas Starter |
Tax History
| Year | Property Taxes |
|---|---|
| 2021 | $23,631 |
Contact Agent
Nearby Similar Homes
Nearby Sold Comparables
Contact Agent
Listing Provided By
Jameson Sotheby's Intl Realty











