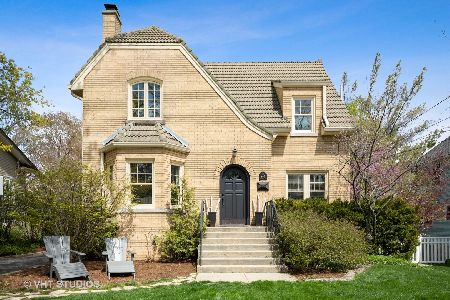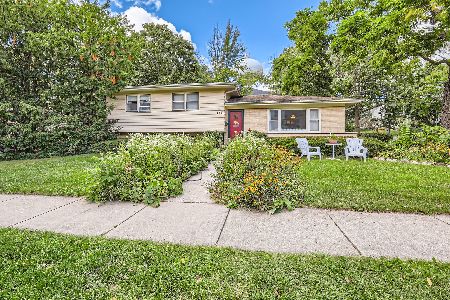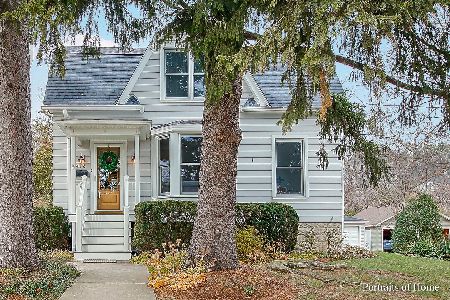464 Anthony Street, Glen Ellyn, Illinois 60137
$590,000
|
Sold
|
|
| Status: | Closed |
| Sqft: | 2,533 |
| Cost/Sqft: | $229 |
| Beds: | 4 |
| Baths: | 3 |
| Year Built: | 1905 |
| Property Taxes: | $15,421 |
| Days On Market: | 3000 |
| Lot Size: | 0,00 |
Description
WALK to train, town and school ~ THIS IS IT! Updates: electrical, plumbing, water heater, house/garage roofs. This Dutch Colonial, with neoclassic elements, is updated for today's lifestyle and features Low-E & Argon windows, walk-up attic, three (3) car garage with storage loft, and a large, fenced-in back yard. Lovely 1st floor living space includes large living room, gas burning fireplace, formal dining room with built in vintage buffet and window seat, first floor office, and modern kitchen with gorgeous cherry cabinetry and all appliances. The 2nd floor features a large master bedroom with addition of an en-suite bath and walk-in closet. The lower level offers an inviting family room with plenty of headroom, laundry, and storage space.
Property Specifics
| Single Family | |
| — | |
| — | |
| 1905 | |
| Full | |
| — | |
| No | |
| — |
| Du Page | |
| — | |
| 0 / Not Applicable | |
| None | |
| Lake Michigan | |
| Public Sewer | |
| 09791396 | |
| 0511304026 |
Nearby Schools
| NAME: | DISTRICT: | DISTANCE: | |
|---|---|---|---|
|
Grade School
Forest Glen Elementary School |
41 | — | |
|
Middle School
Hadley Junior High School |
41 | Not in DB | |
|
High School
Glenbard West High School |
87 | Not in DB | |
Property History
| DATE: | EVENT: | PRICE: | SOURCE: |
|---|---|---|---|
| 29 Mar, 2018 | Sold | $590,000 | MRED MLS |
| 29 Jan, 2018 | Under contract | $580,000 | MRED MLS |
| 1 Nov, 2017 | Listed for sale | $580,000 | MRED MLS |
Room Specifics
Total Bedrooms: 4
Bedrooms Above Ground: 4
Bedrooms Below Ground: 0
Dimensions: —
Floor Type: Carpet
Dimensions: —
Floor Type: Carpet
Dimensions: —
Floor Type: Carpet
Full Bathrooms: 3
Bathroom Amenities: Whirlpool,Separate Shower,Double Sink
Bathroom in Basement: 0
Rooms: Office,Foyer,Other Room,Attic,Utility Room-Lower Level,Walk In Closet
Basement Description: Partially Finished,Cellar,Exterior Access,Other
Other Specifics
| 3 | |
| Stone | |
| Concrete | |
| Deck, Porch, Storms/Screens | |
| Corner Lot,Fenced Yard,Landscaped | |
| 152 X 83 | |
| Full,Interior Stair,Unfinished | |
| Full | |
| Hardwood Floors | |
| Range, Microwave, Dishwasher, Refrigerator, Washer, Dryer, Disposal | |
| Not in DB | |
| Park, Curbs, Sidewalks, Street Lights, Street Paved | |
| — | |
| — | |
| Gas Log |
Tax History
| Year | Property Taxes |
|---|---|
| 2018 | $15,421 |
Contact Agent
Nearby Similar Homes
Nearby Sold Comparables
Contact Agent
Listing Provided By
Coldwell Banker Residential











