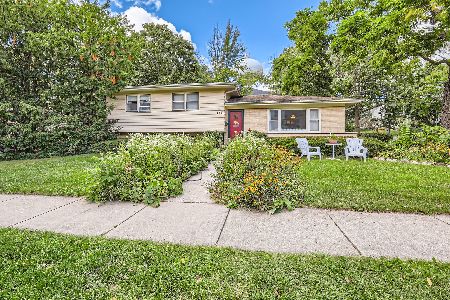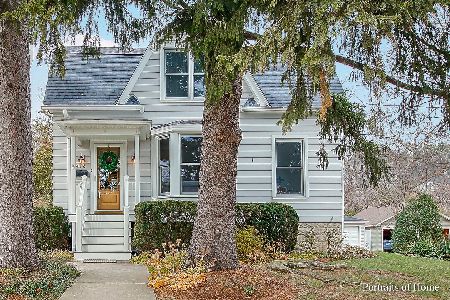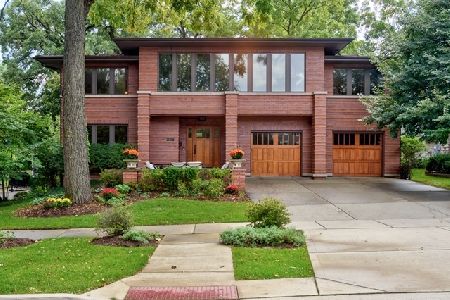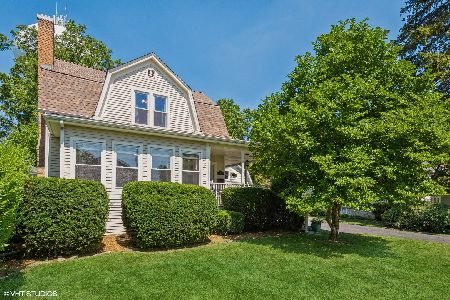460 Anthony Street, Glen Ellyn, Illinois 60137
$595,000
|
Sold
|
|
| Status: | Closed |
| Sqft: | 2,000 |
| Cost/Sqft: | $298 |
| Beds: | 4 |
| Baths: | 2 |
| Year Built: | 1926 |
| Property Taxes: | $10,462 |
| Days On Market: | 1730 |
| Lot Size: | 0,19 |
Description
Welcome to the best Glen Ellyn has to offer! Every inch of this charming English cottage has been lovingly updated, maintained and enjoyed! This prime location is mere blocks to all the wonderful restaurants & stores that Glen Ellyn has to offer. The home offers approximately 2000 square feet of above grade square feet plus an additional 937 square feet of fabulous finished basement area. You will fall in love the minute you walk into the center entry way that is flanked by the living room with loads of windows, gas burning fireplace and hardwood floors as well as the dining room. Off the living room is a quaint library room surrounded by custom floor to ceiling built in bookshelves, which is the perfect place to set up your home office! The dining room includes on trend light fixture and plenty of space for dinner parties. The custom kitchen (2017) features Carrera marble countertops, iconic Shaw farmhouse sink, Viking range & refrigerator and custom island. The 2nd floor features 3 bedrooms and a full bath while the 3rd floor is a kids dream bedroom or playroom. The professionally finished English basement (2018) with great daylight provides additional living and entertainment space and includes an oversized family room, craft area and laundry. Off the kitchen is the enclosed back porch which is a perfect mudroom area and leads to the backyard which is set up with a flagstone patio. a gas line for a fire-pit and gas grill, as well as a sunny area ready for you to plant your vegetable garden! Two-car all brick detached garage on 50 x 150 fenced lot. Updates include electrical, majority of windows (2018-2019), hot water heater (2018), partial GFAC replacement & more!
Property Specifics
| Single Family | |
| — | |
| English | |
| 1926 | |
| Full,English | |
| — | |
| No | |
| 0.19 |
| Du Page | |
| — | |
| 0 / Not Applicable | |
| None | |
| Lake Michigan | |
| Public Sewer | |
| 11057149 | |
| 0511304025 |
Nearby Schools
| NAME: | DISTRICT: | DISTANCE: | |
|---|---|---|---|
|
Grade School
Forest Glen Elementary School |
41 | — | |
|
Middle School
Hadley Junior High School |
41 | Not in DB | |
|
High School
Glenbard West High School |
87 | Not in DB | |
Property History
| DATE: | EVENT: | PRICE: | SOURCE: |
|---|---|---|---|
| 25 Jun, 2021 | Sold | $595,000 | MRED MLS |
| 28 Apr, 2021 | Under contract | $595,000 | MRED MLS |
| 23 Apr, 2021 | Listed for sale | $595,000 | MRED MLS |
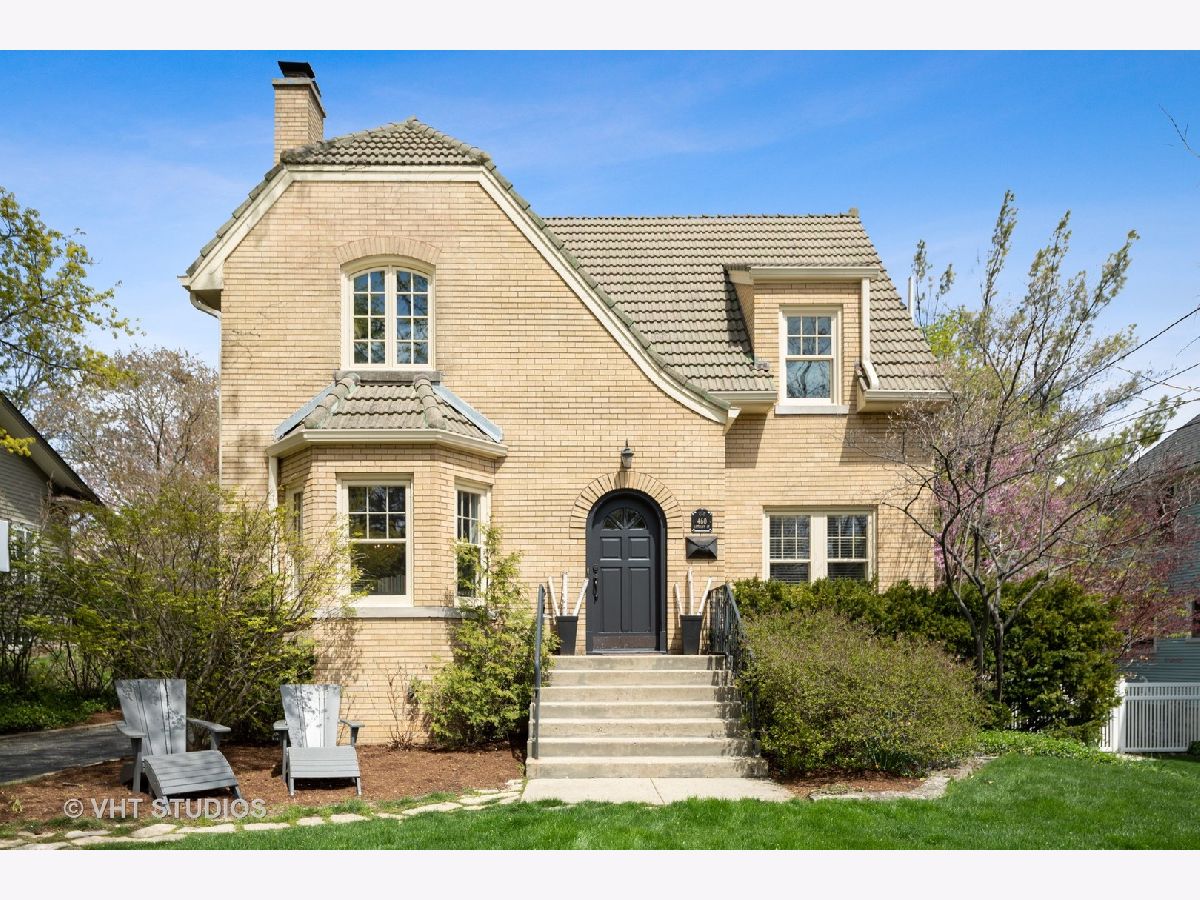
Room Specifics
Total Bedrooms: 4
Bedrooms Above Ground: 4
Bedrooms Below Ground: 0
Dimensions: —
Floor Type: Carpet
Dimensions: —
Floor Type: Hardwood
Dimensions: —
Floor Type: Carpet
Full Bathrooms: 2
Bathroom Amenities: —
Bathroom in Basement: 0
Rooms: Office,Foyer,Mud Room,Recreation Room
Basement Description: Finished,Exterior Access
Other Specifics
| 2 | |
| — | |
| Asphalt | |
| Patio | |
| — | |
| 50X150 | |
| Finished,Full | |
| None | |
| — | |
| Range, Microwave, Dishwasher, High End Refrigerator, Disposal | |
| Not in DB | |
| Curbs, Sidewalks, Street Lights, Street Paved | |
| — | |
| — | |
| Gas Log, Gas Starter |
Tax History
| Year | Property Taxes |
|---|---|
| 2021 | $10,462 |
Contact Agent
Nearby Similar Homes
Nearby Sold Comparables
Contact Agent
Listing Provided By
Compass







