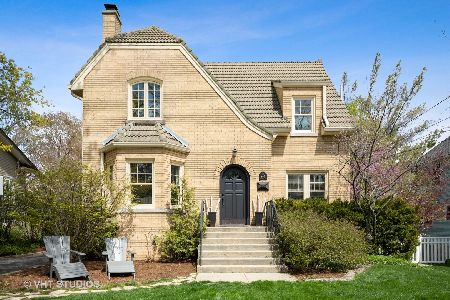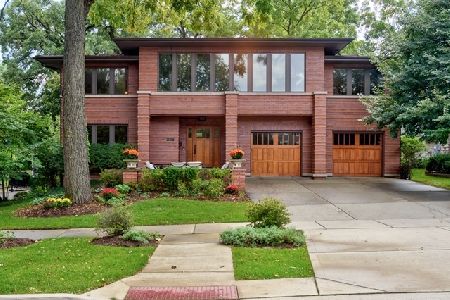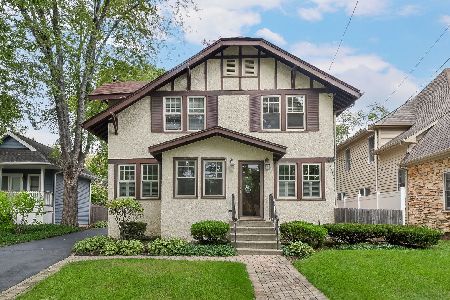465 Cottage Avenue, Glen Ellyn, Illinois 60137
$455,000
|
Sold
|
|
| Status: | Closed |
| Sqft: | 2,228 |
| Cost/Sqft: | $218 |
| Beds: | 4 |
| Baths: | 2 |
| Year Built: | 1961 |
| Property Taxes: | $9,286 |
| Days On Market: | 496 |
| Lot Size: | 0,00 |
Description
Pounce on this great opportunity to "get your foot in the door" of this well-regarded in town Glen Ellyn neighborhood. The easy proximity to downtown Glen Ellyn/train/schools is hard to beat. 4 bedrooms, 2 full baths, in-law/apartment/home business flexibility with the separate entrance and second kitchen/laundry area, loads of hardwood floors. Note the "stretch limousine sized" garage both deep and high along with a driveway that holds 3 cars side by side. Garage dimensions of 28x22 with 9 foot high garage doors would accommodate most any sized vehicle. The charming back yard is nearly fully fenced to help those precious to you stay safe. Live here while you make plans for its future. Then over time, bring your creative ideas, ingenuity and vision to life. Lots of possibilities and potential equity await the creative. Or use as an amazing rental investment. The property is priced to reflect its current condition--- maintained and ready for refreshing/updating. Unprecedented Opportunity is calling, are you listening? Don't let this one slip away!
Property Specifics
| Single Family | |
| — | |
| — | |
| 1961 | |
| — | |
| — | |
| No | |
| — |
| — | |
| — | |
| — / Not Applicable | |
| — | |
| — | |
| — | |
| 12153631 | |
| 0511304012 |
Nearby Schools
| NAME: | DISTRICT: | DISTANCE: | |
|---|---|---|---|
|
Grade School
Forest Glen Elementary School |
41 | — | |
|
Middle School
Hadley Junior High School |
41 | Not in DB | |
|
High School
Glenbard West High School |
87 | Not in DB | |
Property History
| DATE: | EVENT: | PRICE: | SOURCE: |
|---|---|---|---|
| 19 Mar, 2025 | Sold | $455,000 | MRED MLS |
| 28 Dec, 2024 | Under contract | $485,000 | MRED MLS |
| — | Last price change | $500,000 | MRED MLS |
| 9 Sep, 2024 | Listed for sale | $524,000 | MRED MLS |
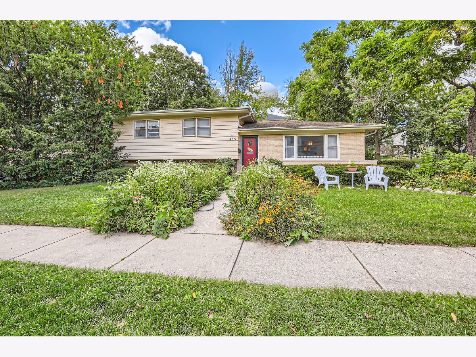
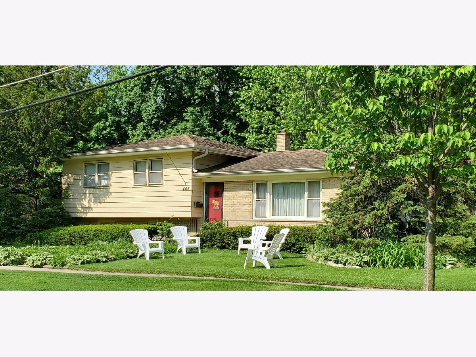
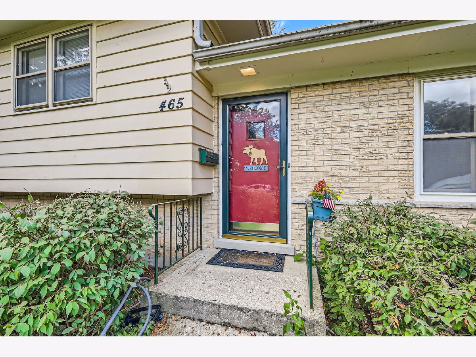
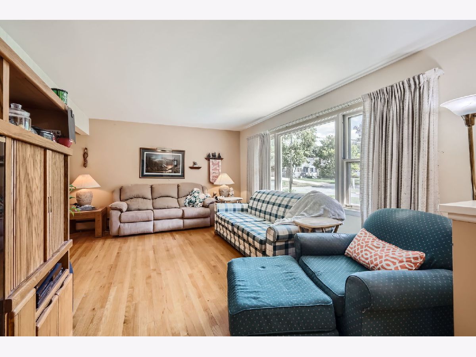
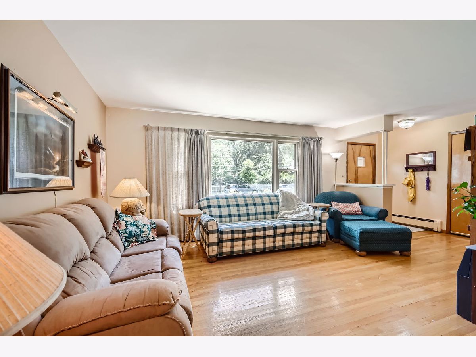
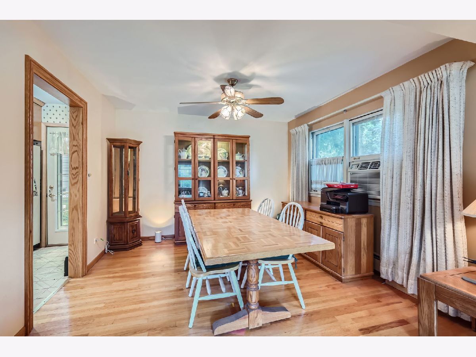
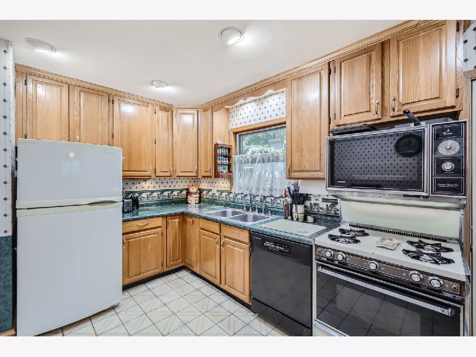
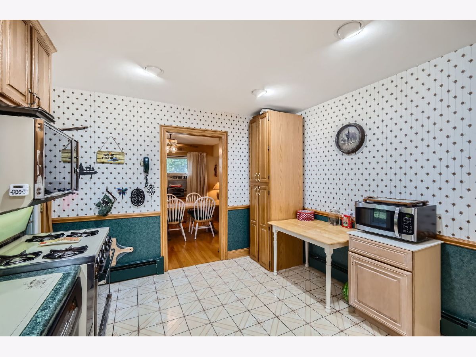
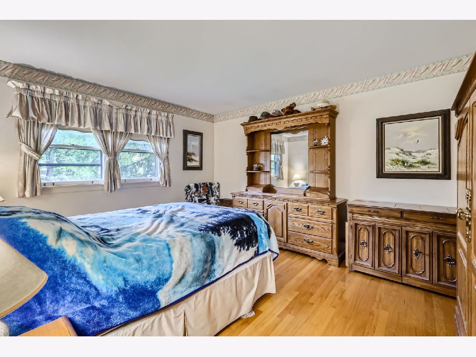
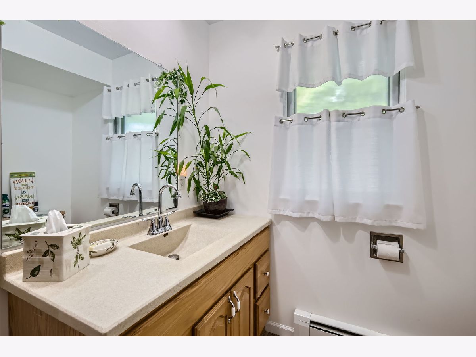
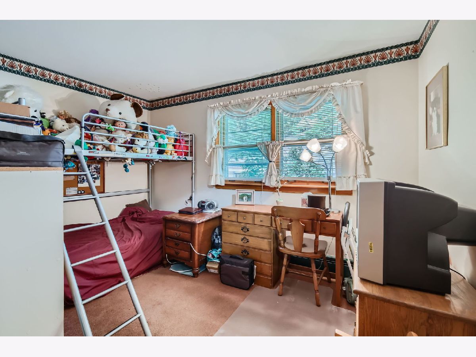
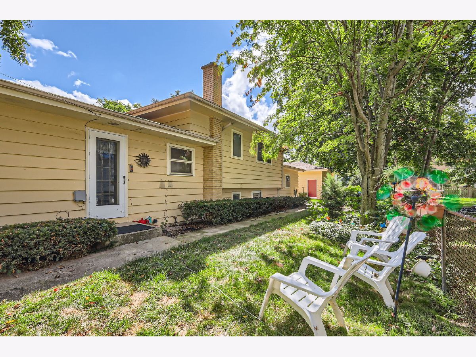


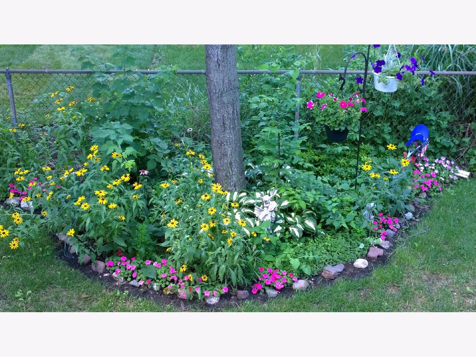
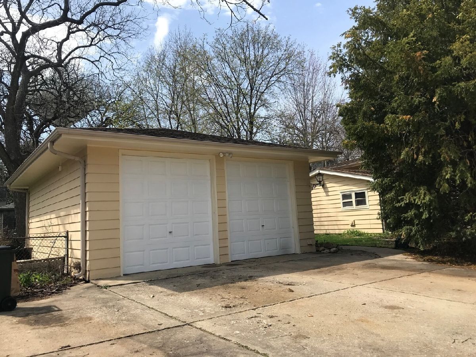
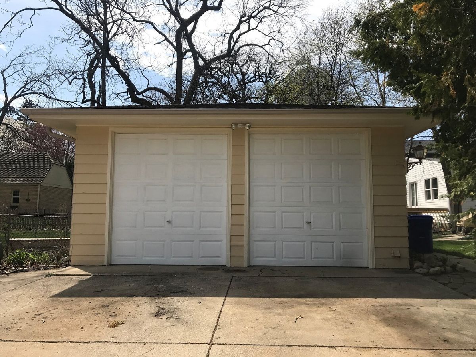
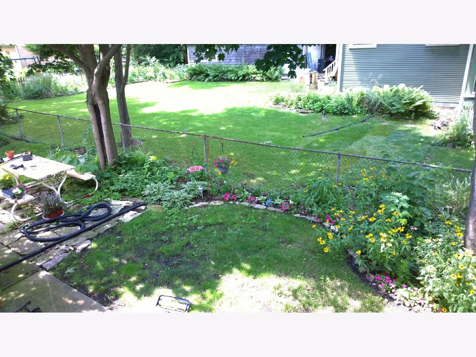
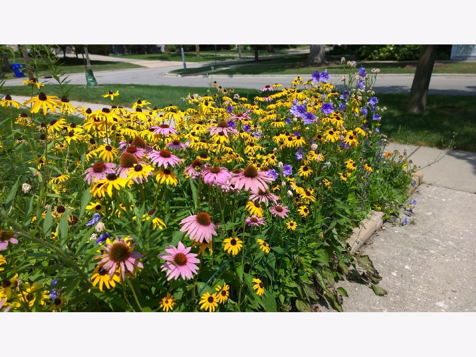
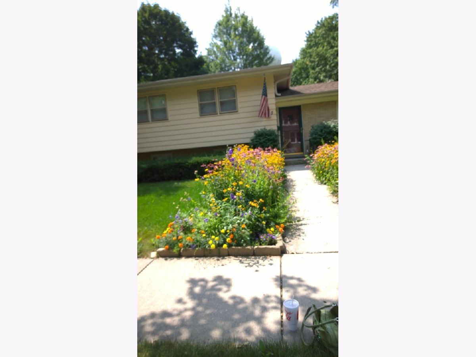
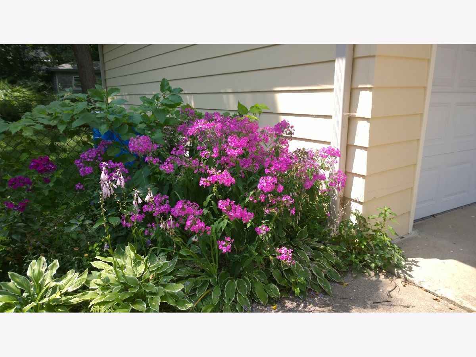
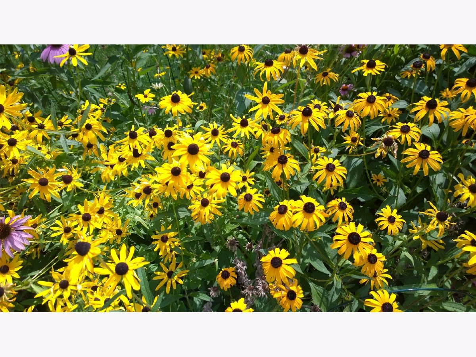
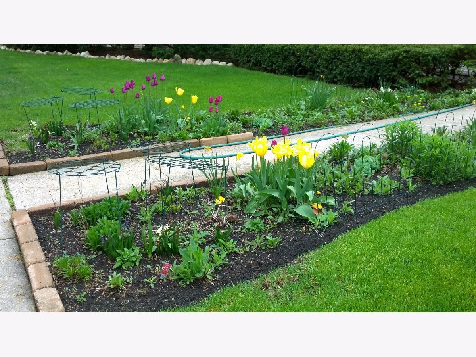
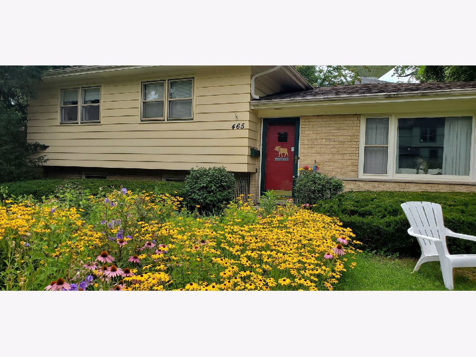

Room Specifics
Total Bedrooms: 4
Bedrooms Above Ground: 4
Bedrooms Below Ground: 0
Dimensions: —
Floor Type: —
Dimensions: —
Floor Type: —
Dimensions: —
Floor Type: —
Full Bathrooms: 2
Bathroom Amenities: —
Bathroom in Basement: 0
Rooms: —
Basement Description: None
Other Specifics
| 2 | |
| — | |
| Concrete | |
| — | |
| — | |
| 72.42X151.60 | |
| — | |
| — | |
| — | |
| — | |
| Not in DB | |
| — | |
| — | |
| — | |
| — |
Tax History
| Year | Property Taxes |
|---|---|
| 2025 | $9,286 |
Contact Agent
Nearby Similar Homes
Nearby Sold Comparables
Contact Agent
Listing Provided By
RE/MAX Suburban







