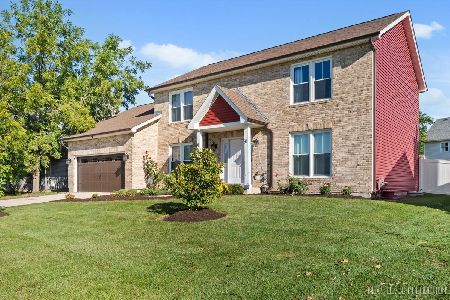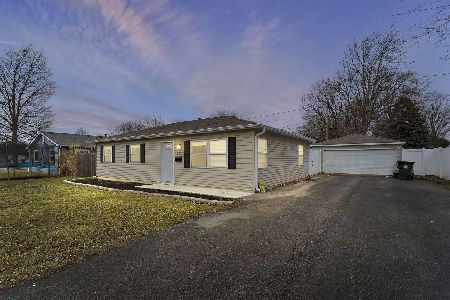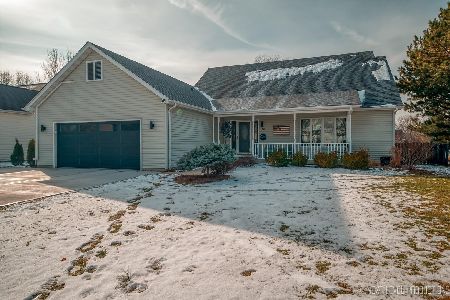536 Hammer Lane, North Aurora, Illinois 60542
$335,000
|
Sold
|
|
| Status: | Closed |
| Sqft: | 2,228 |
| Cost/Sqft: | $146 |
| Beds: | 3 |
| Baths: | 3 |
| Year Built: | 2002 |
| Property Taxes: | $8,548 |
| Days On Market: | 2688 |
| Lot Size: | 0,27 |
Description
Modern, Fresh & Completely Family Friendly! This Banbury Ridge Ranch Beauty delivers ultimate backyard privacy with breathtaking water views, 2228 sq feet, an enormous three-car garage, comfy front and back porch/patio and an oversized welcoming entry foyer. Decorative ceiling treatments, lighted niches, hardwood floors, bay windows....the list goes on. Classic, yet modern, gorgeous gray granite counters perfectly situated amongst white kitchen cabinetry featuring new Samsung appliances & a cozy eat-in nook. The heart of the home (family room,) boasts a two story ceiling, Heat & Glow fireplace flanked by windows overlooking nature filled backyard. Tucked quietly in the back of the floorplan, the fully loaded private master suite w/ trey ceiling, deluxe bath, his and her sinks, quartz counters and an oversized walk-in closet. Clear on the other side of the home, you'll find the spacious secondary bedrooms w/ a full bath in-between. Long term livability, mins from I88, perfection awaits!
Property Specifics
| Single Family | |
| — | |
| Ranch | |
| 2002 | |
| Partial | |
| — | |
| No | |
| 0.27 |
| Kane | |
| Banbury Ridge | |
| 200 / Annual | |
| Other | |
| Public | |
| Public Sewer | |
| 10075902 | |
| 1234254020 |
Nearby Schools
| NAME: | DISTRICT: | DISTANCE: | |
|---|---|---|---|
|
Grade School
Schneider Elementary School |
129 | — | |
|
Middle School
Jewel Middle School |
129 | Not in DB | |
|
High School
West Aurora High School |
129 | Not in DB | |
Property History
| DATE: | EVENT: | PRICE: | SOURCE: |
|---|---|---|---|
| 12 Nov, 2009 | Sold | $277,000 | MRED MLS |
| 9 Oct, 2009 | Under contract | $284,000 | MRED MLS |
| 4 Aug, 2009 | Listed for sale | $284,000 | MRED MLS |
| 27 Sep, 2018 | Sold | $335,000 | MRED MLS |
| 10 Sep, 2018 | Under contract | $325,000 | MRED MLS |
| 7 Sep, 2018 | Listed for sale | $325,000 | MRED MLS |
Room Specifics
Total Bedrooms: 3
Bedrooms Above Ground: 3
Bedrooms Below Ground: 0
Dimensions: —
Floor Type: Carpet
Dimensions: —
Floor Type: Carpet
Full Bathrooms: 3
Bathroom Amenities: Whirlpool,Separate Shower,Double Sink
Bathroom in Basement: 0
Rooms: Eating Area
Basement Description: Unfinished
Other Specifics
| 3 | |
| Concrete Perimeter | |
| Asphalt | |
| Patio, Brick Paver Patio | |
| Nature Preserve Adjacent,Wetlands adjacent,Wooded | |
| 80X145 | |
| — | |
| Full | |
| Vaulted/Cathedral Ceilings, Hardwood Floors, First Floor Bedroom, First Floor Laundry, First Floor Full Bath | |
| Range, Microwave, Dishwasher, Refrigerator, Washer, Dryer, Disposal | |
| Not in DB | |
| Sidewalks, Street Lights, Street Paved | |
| — | |
| — | |
| Electric, Heatilator, Includes Accessories |
Tax History
| Year | Property Taxes |
|---|---|
| 2009 | $7,383 |
| 2018 | $8,548 |
Contact Agent
Nearby Similar Homes
Nearby Sold Comparables
Contact Agent
Listing Provided By
Baird & Warner












