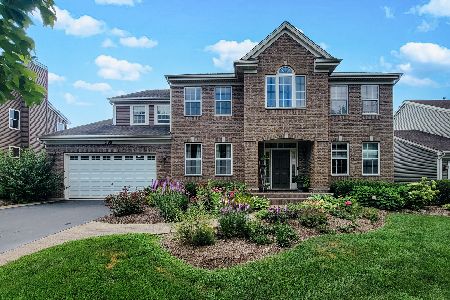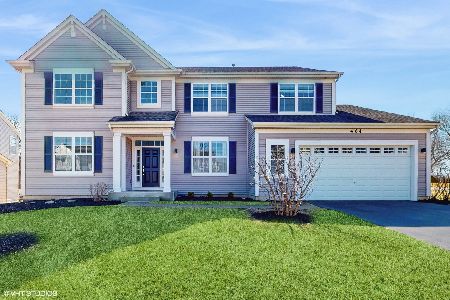464 Newcastle Drive, Cary, Illinois 60013
$485,000
|
Sold
|
|
| Status: | Closed |
| Sqft: | 3,220 |
| Cost/Sqft: | $144 |
| Beds: | 4 |
| Baths: | 3 |
| Year Built: | 2005 |
| Property Taxes: | $13,925 |
| Days On Market: | 524 |
| Lot Size: | 0,25 |
Description
Multiple offers received....Highest & Best by 5 pm on Monday, June 17th. Step into this fantastic Inverness model in Foxford Hills that offers great open floorplan with 3,220 sf 4 bedrooms, 2.5 baths, first floor office and laundry/mudroom. Two story foyer and living room and generously sized dining room. Kitchen has wood cabinetry, newer stainless steel appliances, custom butler's pantry with barn door, breakfast room and fun built in breakfast bar perfect for enjoying time with others in family room. Family room has great views of backyard and stone fireplace with rustic wood mantel. Primary suite has two walk in closets and renovated bath with two separate sinks, soaker tub, water closet and separate shower. Bedrooms are all good sized. Recent updates include hardwood flooring throughout home, fireplace stone, all bathrooms updated and raised bed vegetable garden. Basement is unfinished but has unlimited possibilities for new owners. Oversized 3.5 car garage. Outside. paver patio, enclosed raised bed garden, great yard and backs to Decker Park & Trails. Located in a highly sought neighborhood close to Cary schools, new aquatic center and Metra train station.
Property Specifics
| Single Family | |
| — | |
| — | |
| 2005 | |
| — | |
| INVERNESS | |
| No | |
| 0.25 |
| — | |
| Foxford Hills | |
| 265 / Annual | |
| — | |
| — | |
| — | |
| 12084327 | |
| 2006477011 |
Nearby Schools
| NAME: | DISTRICT: | DISTANCE: | |
|---|---|---|---|
|
Grade School
Deer Path Elementary School |
26 | — | |
|
Middle School
Cary Junior High School |
26 | Not in DB | |
|
High School
Cary-grove Community High School |
155 | Not in DB | |
Property History
| DATE: | EVENT: | PRICE: | SOURCE: |
|---|---|---|---|
| 17 Apr, 2013 | Sold | $223,000 | MRED MLS |
| 11 Jan, 2013 | Under contract | $209,900 | MRED MLS |
| — | Last price change | $229,900 | MRED MLS |
| 30 Oct, 2012 | Listed for sale | $229,900 | MRED MLS |
| 23 Aug, 2024 | Sold | $485,000 | MRED MLS |
| 17 Jun, 2024 | Under contract | $465,000 | MRED MLS |
| 14 Jun, 2024 | Listed for sale | $465,000 | MRED MLS |
| 5 Jun, 2025 | Sold | $530,000 | MRED MLS |
| 20 Mar, 2025 | Under contract | $525,000 | MRED MLS |
| 19 Mar, 2025 | Listed for sale | $525,000 | MRED MLS |
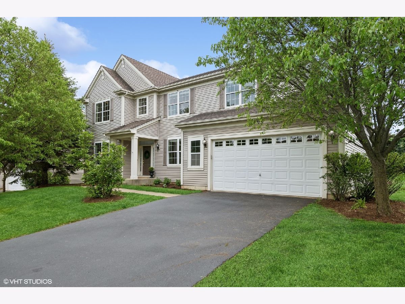
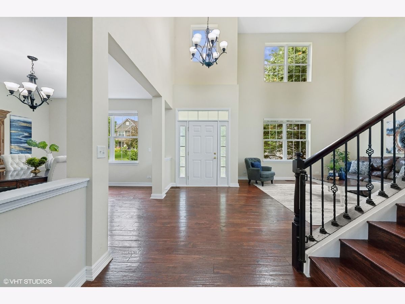
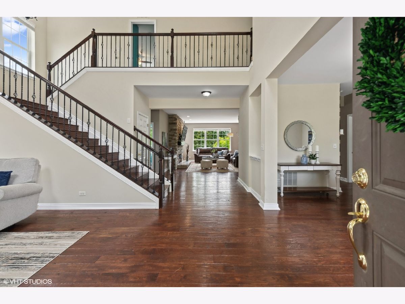
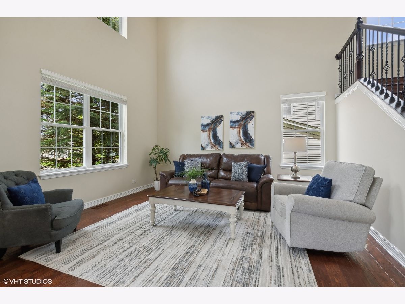
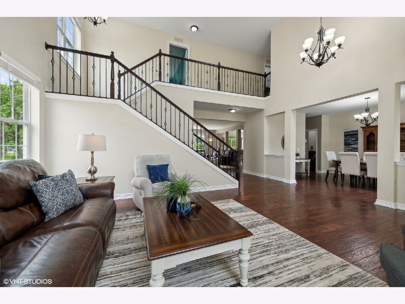
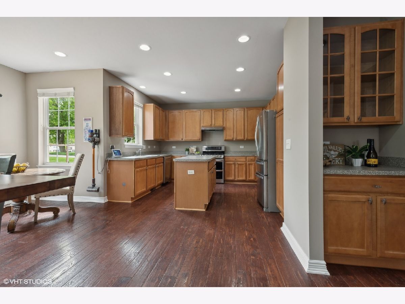
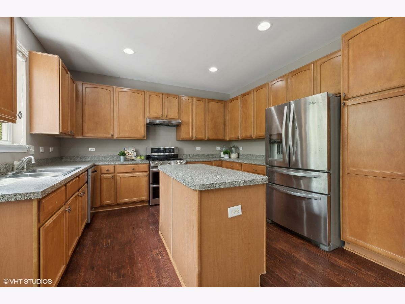
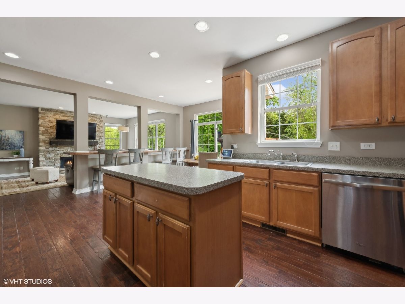
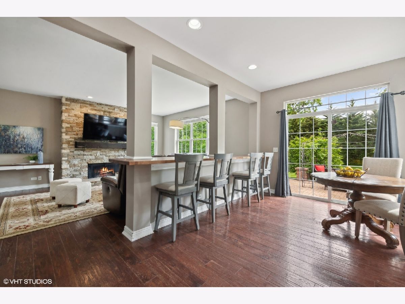
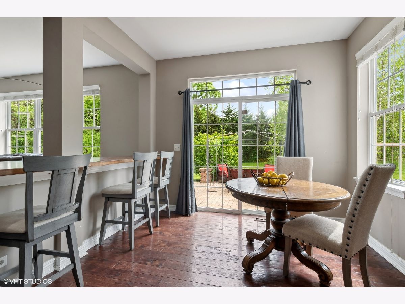
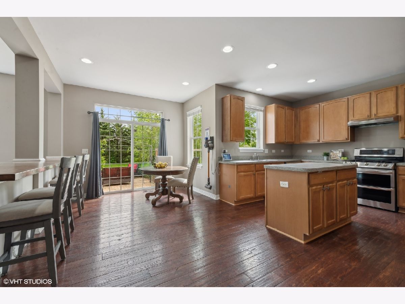
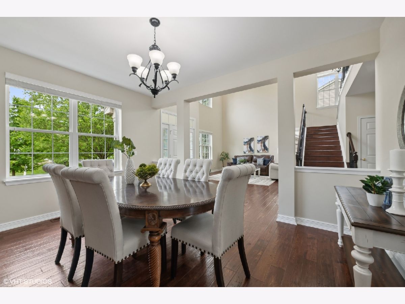
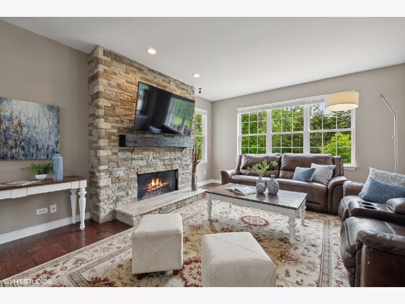
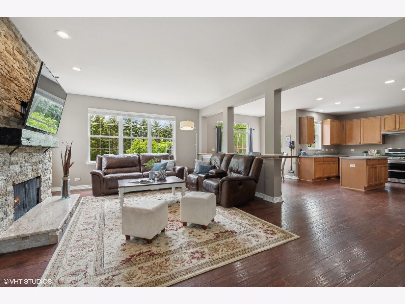
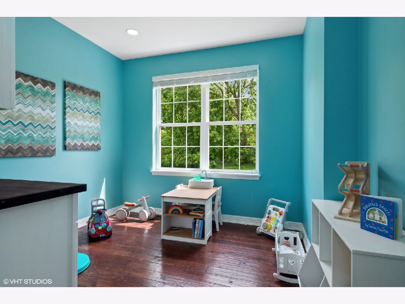
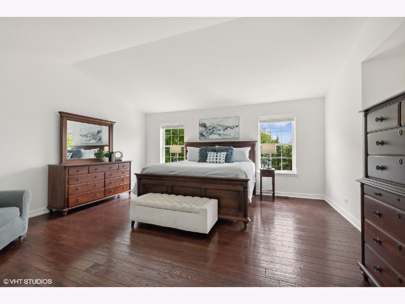
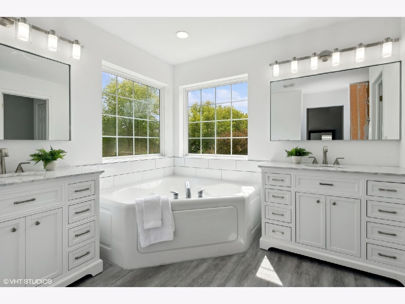
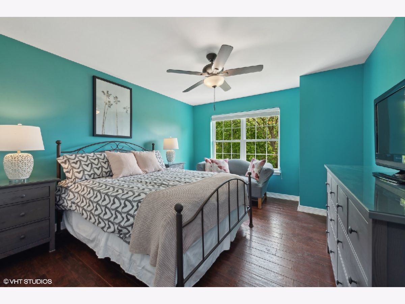
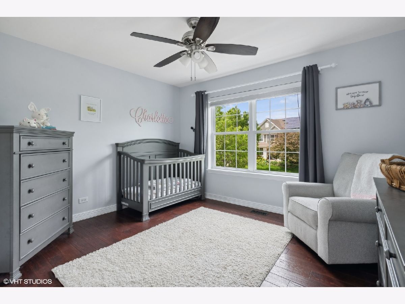
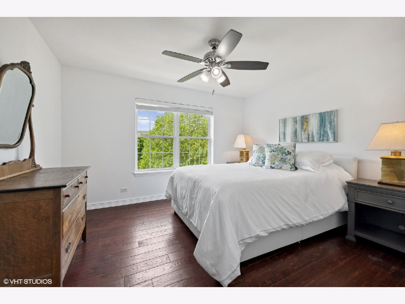
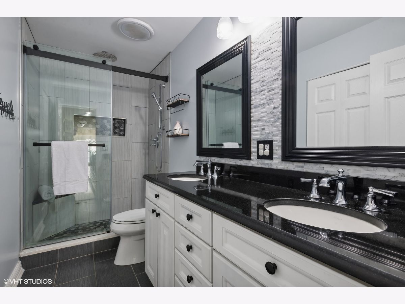
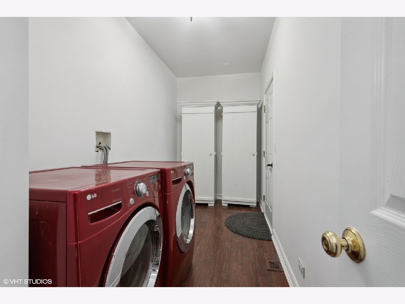
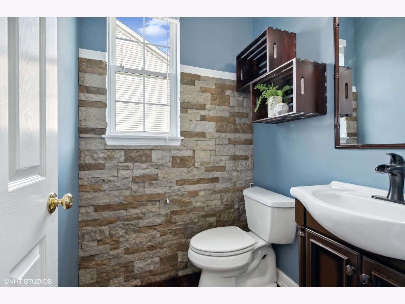
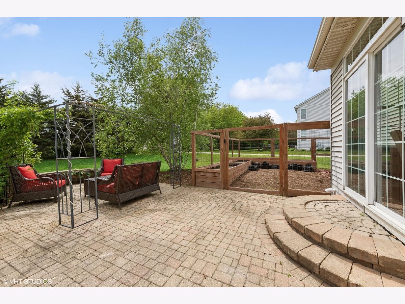
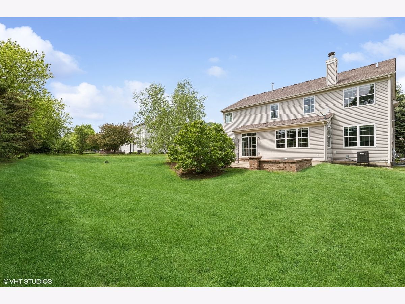
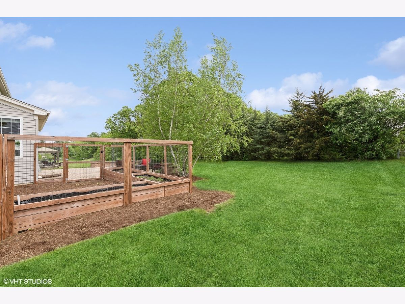
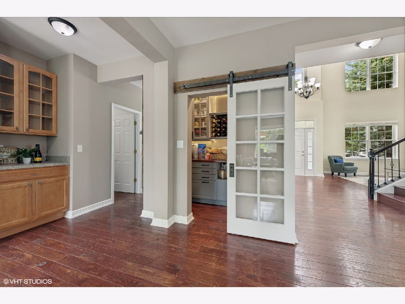
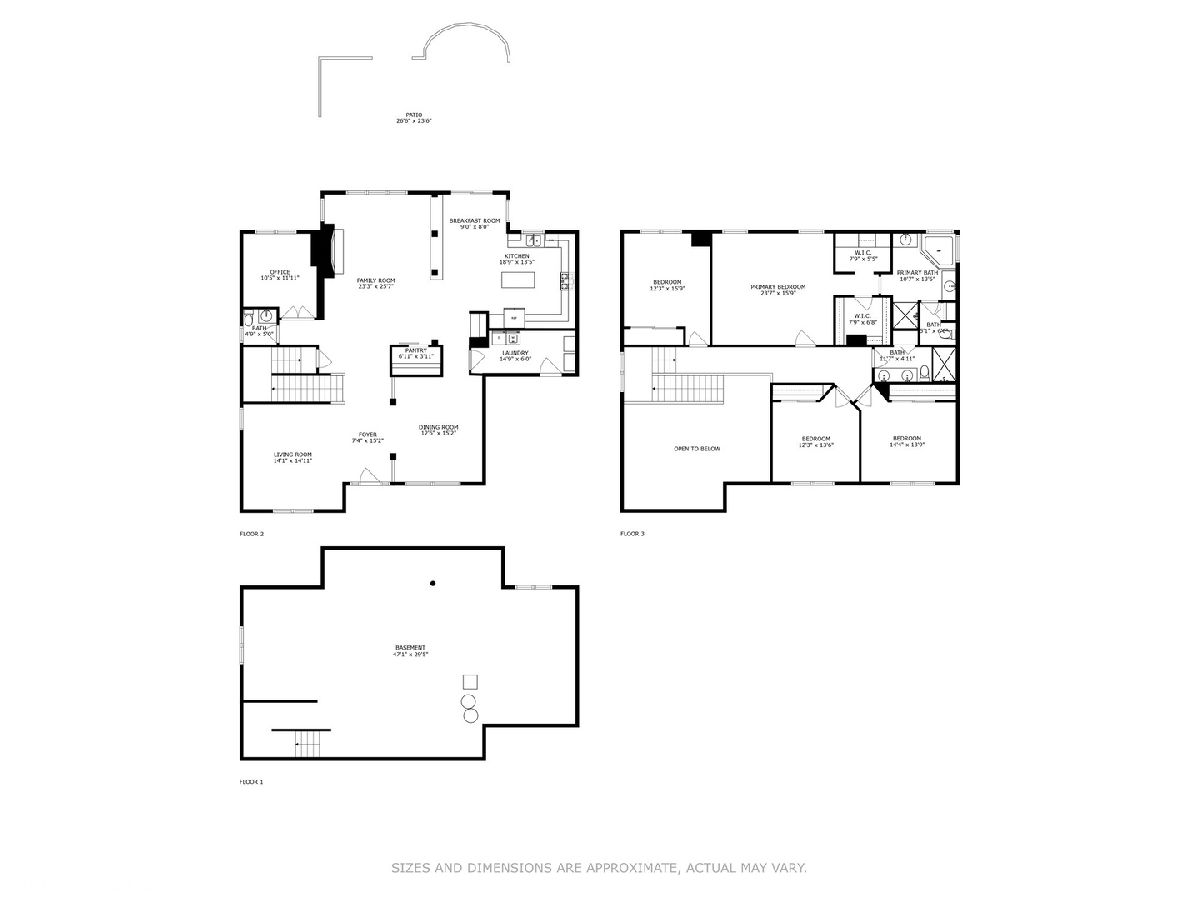
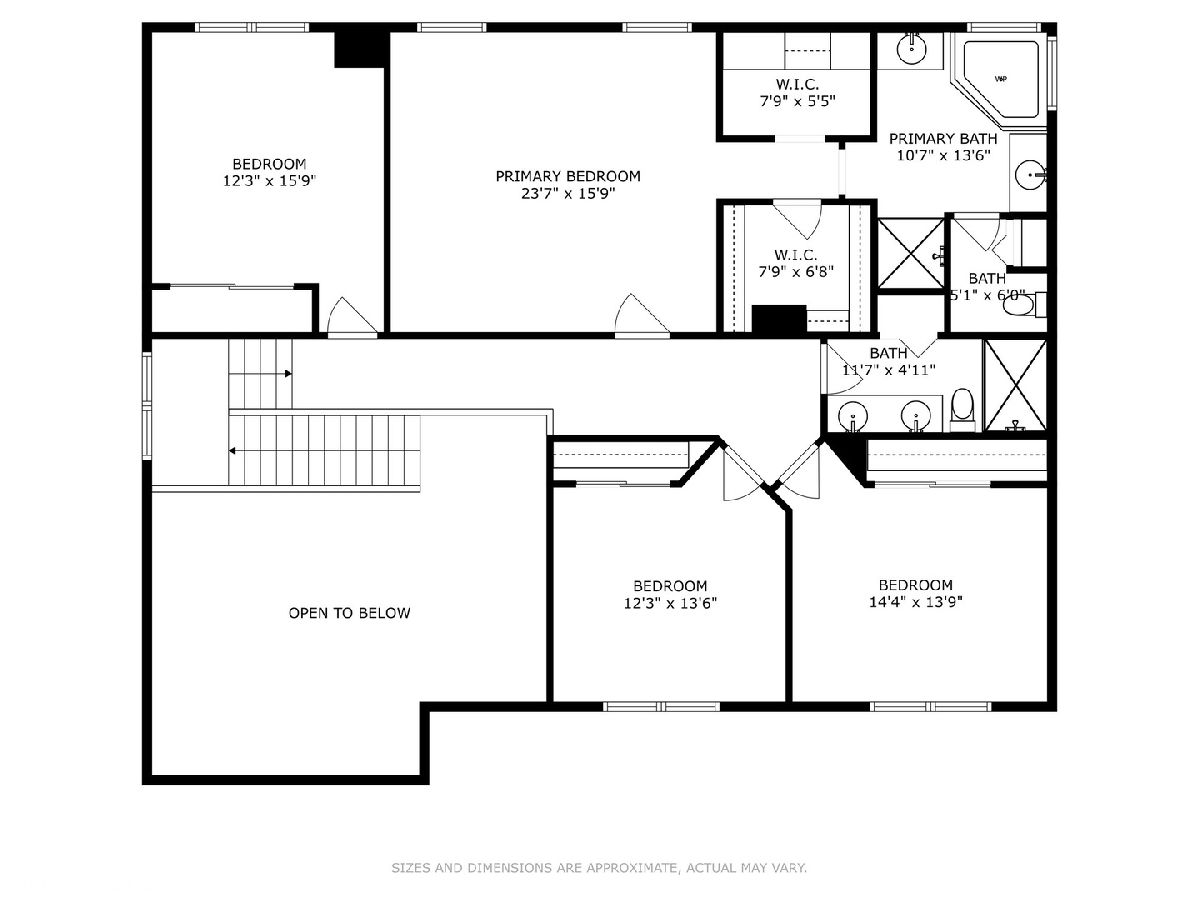
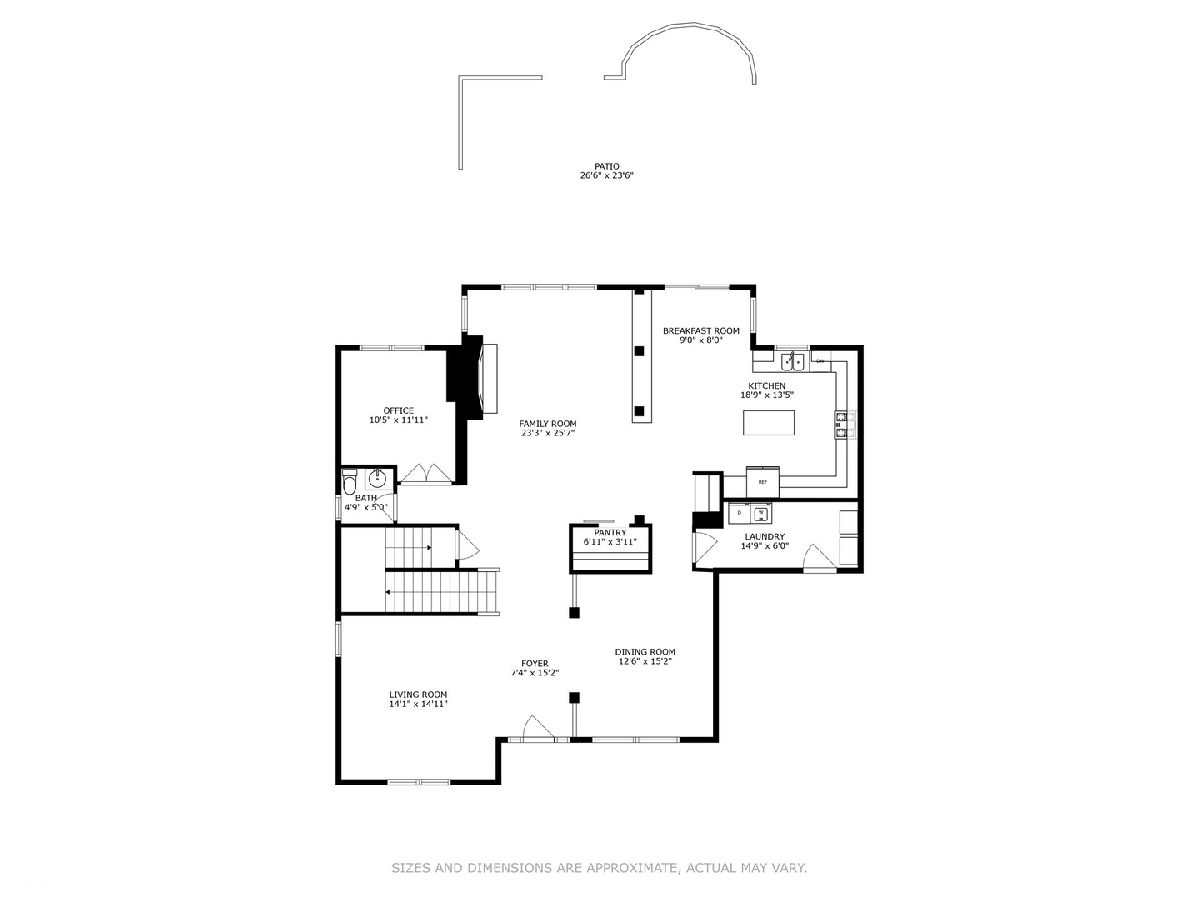
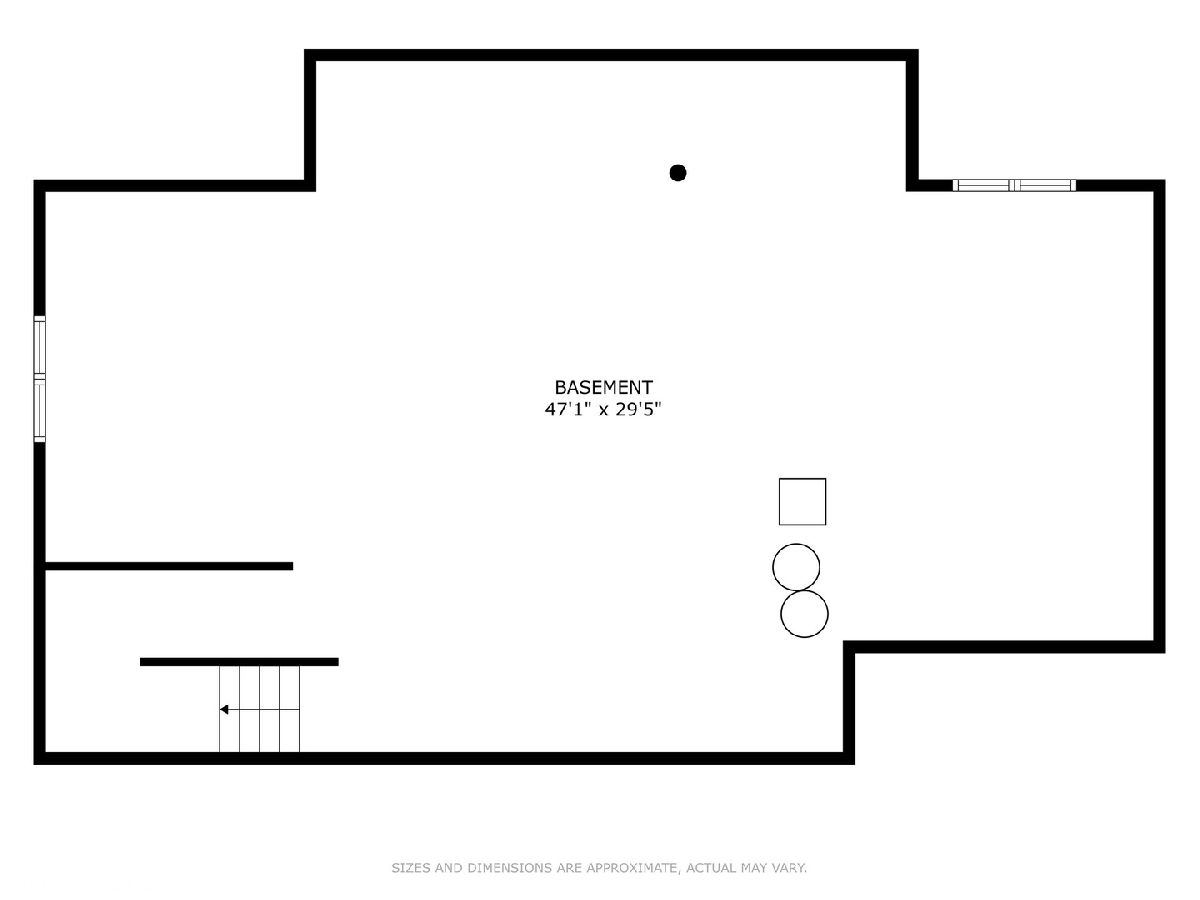
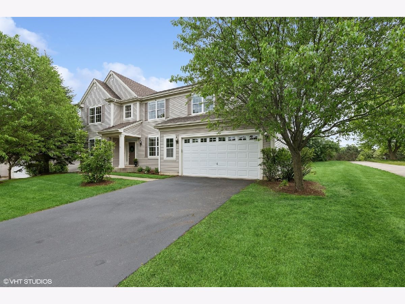
Room Specifics
Total Bedrooms: 4
Bedrooms Above Ground: 4
Bedrooms Below Ground: 0
Dimensions: —
Floor Type: —
Dimensions: —
Floor Type: —
Dimensions: —
Floor Type: —
Full Bathrooms: 3
Bathroom Amenities: Separate Shower,Double Sink,Soaking Tub
Bathroom in Basement: 0
Rooms: —
Basement Description: Unfinished,Crawl
Other Specifics
| 3.5 | |
| — | |
| Asphalt | |
| — | |
| — | |
| 69X154X88X145 | |
| Unfinished | |
| — | |
| — | |
| — | |
| Not in DB | |
| — | |
| — | |
| — | |
| — |
Tax History
| Year | Property Taxes |
|---|---|
| 2013 | $11,126 |
| 2024 | $13,925 |
Contact Agent
Nearby Similar Homes
Nearby Sold Comparables
Contact Agent
Listing Provided By
Compass

