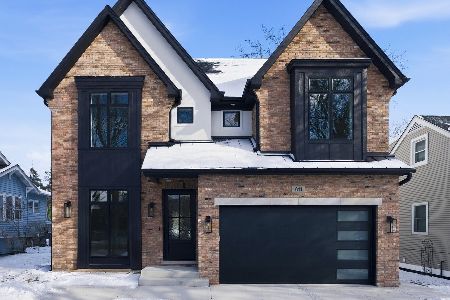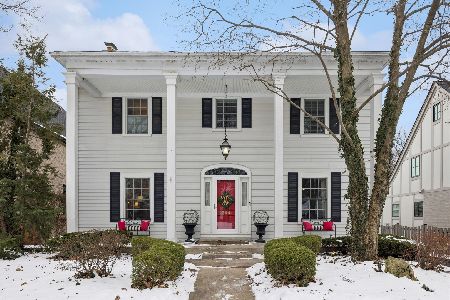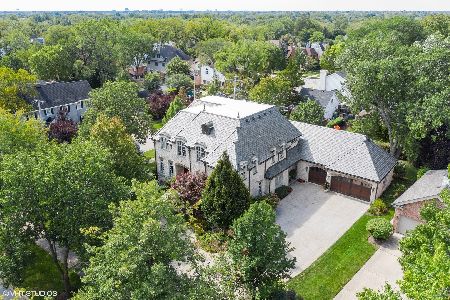464 Parkside Avenue, Elmhurst, Illinois 60126
$678,000
|
Sold
|
|
| Status: | Closed |
| Sqft: | 2,840 |
| Cost/Sqft: | $246 |
| Beds: | 4 |
| Baths: | 4 |
| Year Built: | 1938 |
| Property Taxes: | $13,201 |
| Days On Market: | 3632 |
| Lot Size: | 0,00 |
Description
Charming brick Georgian sits on a tree lined street in the heart of Elmhurst, in award winning Hawthorne school!! Features include 4 beds, 3 1/2 baths, arched doorways in LR and DR, 2 fireplaces and hardwood floors throughout first floor, open and bright kitchen/family room, great for entertaining w/easy access to patio and pretty backyard! Large and sunny master bedrm with fireplace and cozy office nook. Exciting brand new updates- Kitchen: painted white cabinetry, cabinet hardware, granite and subway tile backsplash. LR: painted FP mantle and granite surround and custom shades. DR: custom shades. All new lighting throughout the home. Freshly painted foyer, LR, DR, upstairs hallway, master bath and 4th bedroom. New in 2012-appliances in kitchen, washer and dryer in laundry room, front walkway and porch, patio and stairs in backyard, professionally landscaped front and back yard. 2015 upgraded powder room: new plumbing, sink, toilet and travertine heated floor!
Property Specifics
| Single Family | |
| — | |
| Georgian | |
| 1938 | |
| Full | |
| — | |
| No | |
| — |
| Du Page | |
| — | |
| 0 / Not Applicable | |
| None | |
| Lake Michigan | |
| Public Sewer | |
| 09151290 | |
| 0611214013 |
Nearby Schools
| NAME: | DISTRICT: | DISTANCE: | |
|---|---|---|---|
|
Grade School
Hawthorne Elementary School |
205 | — | |
|
Middle School
Sandburg Middle School |
205 | Not in DB | |
|
High School
York Community High School |
205 | Not in DB | |
Property History
| DATE: | EVENT: | PRICE: | SOURCE: |
|---|---|---|---|
| 25 May, 2016 | Sold | $678,000 | MRED MLS |
| 5 Mar, 2016 | Under contract | $699,900 | MRED MLS |
| 28 Feb, 2016 | Listed for sale | $699,900 | MRED MLS |
Room Specifics
Total Bedrooms: 4
Bedrooms Above Ground: 4
Bedrooms Below Ground: 0
Dimensions: —
Floor Type: Carpet
Dimensions: —
Floor Type: Hardwood
Dimensions: —
Floor Type: Hardwood
Full Bathrooms: 4
Bathroom Amenities: Whirlpool,Separate Shower,Double Sink
Bathroom in Basement: 1
Rooms: Breakfast Room,Den,Foyer,Office,Recreation Room
Basement Description: Finished,Exterior Access
Other Specifics
| 2 | |
| — | |
| Concrete | |
| Brick Paver Patio, Storms/Screens | |
| — | |
| 49 X 162 | |
| — | |
| Full | |
| Skylight(s), Hardwood Floors | |
| Double Oven, Microwave, Dishwasher, Refrigerator, Washer, Dryer, Disposal | |
| Not in DB | |
| — | |
| — | |
| — | |
| Wood Burning, Attached Fireplace Doors/Screen, Gas Log, Gas Starter |
Tax History
| Year | Property Taxes |
|---|---|
| 2016 | $13,201 |
Contact Agent
Nearby Similar Homes
Nearby Sold Comparables
Contact Agent
Listing Provided By
d'aprile properties










