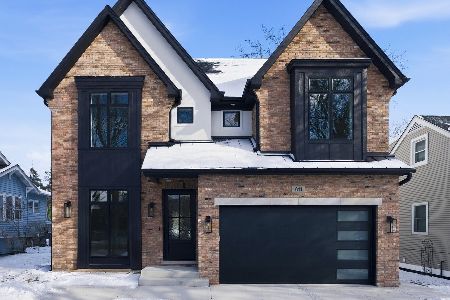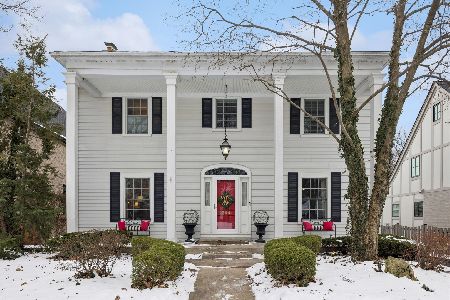468 Parkside Avenue, Elmhurst, Illinois 60126
$715,000
|
Sold
|
|
| Status: | Closed |
| Sqft: | 2,831 |
| Cost/Sqft: | $256 |
| Beds: | 5 |
| Baths: | 3 |
| Year Built: | 1938 |
| Property Taxes: | $11,456 |
| Days On Market: | 2783 |
| Lot Size: | 0,17 |
Description
This center entry two story is a true Classic in the heart of Elmhurst. Offering a traditional floor plan which was thoughtfully expanded gives this home incredible space for today's lifestyle. Beautiful formals, Stunning updated kitchen, expansive Family Room/Breakfast Room with a wall of windows overlooking the professionally landscaped back yard and deck, 5 spacious bedrooms on 2nd level including the Master Suite, sharp updated baths, 2nd floor laundry, custom lighting, California closets & built ins throughout, hardwood floors, finished LL with Recreation Room, office/play area, great storage plus new brick paver walkway and front porch. Minutes to Wilder Park, Hawthorne school, Library, downtown Elmhurst & the Metra train. Garage can easily be added in the back, sellers have plans
Property Specifics
| Single Family | |
| — | |
| — | |
| 1938 | |
| Full | |
| — | |
| No | |
| 0.17 |
| Du Page | |
| — | |
| 0 / Not Applicable | |
| None | |
| Lake Michigan | |
| Public Sewer, Sewer-Storm | |
| 09997922 | |
| 0611214014 |
Nearby Schools
| NAME: | DISTRICT: | DISTANCE: | |
|---|---|---|---|
|
Grade School
Hawthorne Elementary School |
205 | — | |
|
Middle School
Sandburg Middle School |
205 | Not in DB | |
|
High School
York Community High School |
205 | Not in DB | |
Property History
| DATE: | EVENT: | PRICE: | SOURCE: |
|---|---|---|---|
| 7 May, 2010 | Sold | $635,000 | MRED MLS |
| 21 Mar, 2010 | Under contract | $649,900 | MRED MLS |
| 18 Mar, 2010 | Listed for sale | $649,900 | MRED MLS |
| 13 Aug, 2018 | Sold | $715,000 | MRED MLS |
| 13 Jul, 2018 | Under contract | $725,000 | MRED MLS |
| 26 Jun, 2018 | Listed for sale | $725,000 | MRED MLS |
Room Specifics
Total Bedrooms: 5
Bedrooms Above Ground: 5
Bedrooms Below Ground: 0
Dimensions: —
Floor Type: Hardwood
Dimensions: —
Floor Type: Hardwood
Dimensions: —
Floor Type: Hardwood
Dimensions: —
Floor Type: —
Full Bathrooms: 3
Bathroom Amenities: Separate Shower,Full Body Spray Shower,Soaking Tub
Bathroom in Basement: 0
Rooms: Breakfast Room,Bedroom 5,Recreation Room,Game Room,Storage
Basement Description: Finished
Other Specifics
| — | |
| Concrete Perimeter | |
| — | |
| Deck | |
| — | |
| 50X152 | |
| — | |
| Full | |
| Hardwood Floors, Second Floor Laundry | |
| Range, Microwave, Dishwasher, Refrigerator, Washer, Dryer | |
| Not in DB | |
| Sidewalks | |
| — | |
| — | |
| — |
Tax History
| Year | Property Taxes |
|---|---|
| 2010 | $10,155 |
| 2018 | $11,456 |
Contact Agent
Nearby Similar Homes
Nearby Sold Comparables
Contact Agent
Listing Provided By
Berkshire Hathaway HomeServices KoenigRubloff









