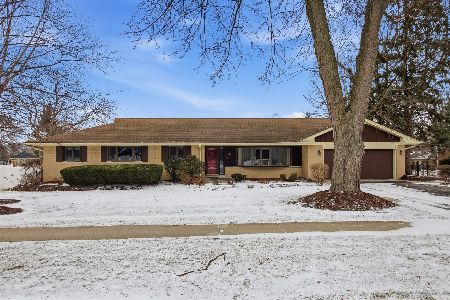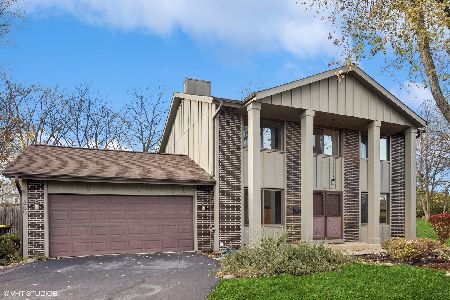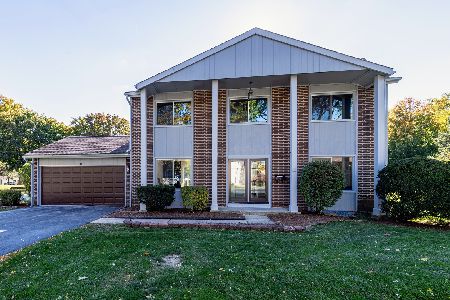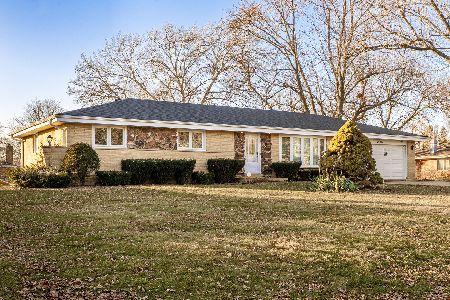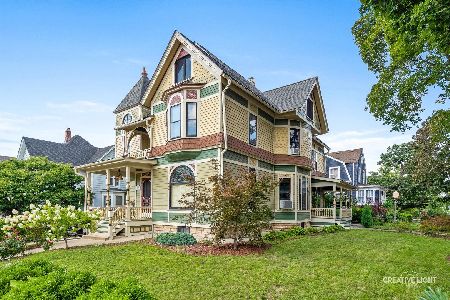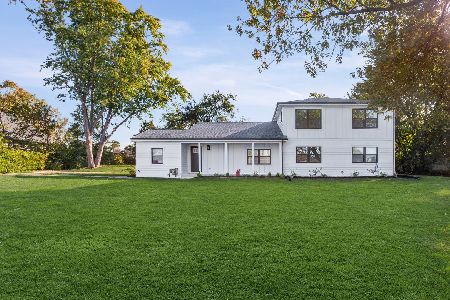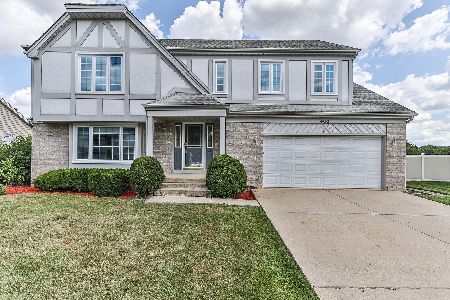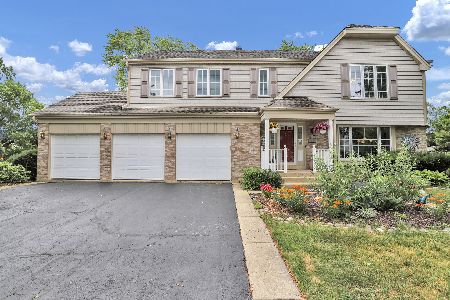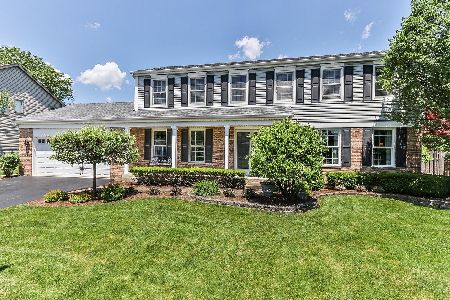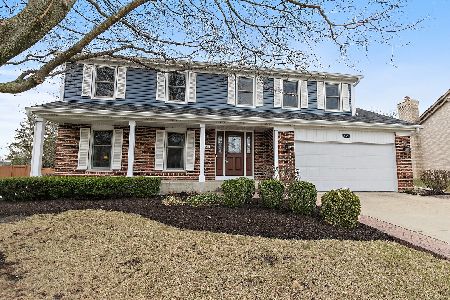464 Springwood Drive, Roselle, Illinois 60172
$322,500
|
Sold
|
|
| Status: | Closed |
| Sqft: | 2,172 |
| Cost/Sqft: | $161 |
| Beds: | 3 |
| Baths: | 2 |
| Year Built: | 1989 |
| Property Taxes: | $7,608 |
| Days On Market: | 3475 |
| Lot Size: | 0,24 |
Description
Welcome home. This custom built ranch home with cathedral ceiling and full basement is a must see. Unique features to this home include hardwood floors with modern detail accents, heated floors in the master bath suite with Corian Dual Sink Countertop, tankless water heater, full length basement with ample storage and cedar closet, outdoor sprinkler system, wired in Bose surround sound, Zodiac Kitchen Countertops, an exterior outdoor landscape illumination, & a stunning 4-season sunroom that overlooks a tranquil, custom pond exterior feature with running waterfall and professionally landscaped. 2015 updates to include: new roof, insulated siding, and maintenance free privacy fence. Gas fireplace converted from wood in 2014. This is a commuters dream home as it is one mile distance to the Roselle Metra train stop. Three block walk to Turner Park, and walking path. Easy access to Elgin Ohare, Woodfield mall, shopping, restaurants, and night life. Conant High School District.
Property Specifics
| Single Family | |
| — | |
| Ranch | |
| 1989 | |
| Partial | |
| — | |
| No | |
| 0.24 |
| Cook | |
| Vantage Point | |
| 0 / Not Applicable | |
| None | |
| Lake Michigan,Public | |
| Public Sewer, Sewer-Storm | |
| 09300267 | |
| 07344070170000 |
Nearby Schools
| NAME: | DISTRICT: | DISTANCE: | |
|---|---|---|---|
|
Grade School
Buzz Aldrin Elementary School |
54 | — | |
|
Middle School
Robert Frost Junior High School |
54 | Not in DB | |
|
High School
J B Conant High School |
211 | Not in DB | |
Property History
| DATE: | EVENT: | PRICE: | SOURCE: |
|---|---|---|---|
| 2 Dec, 2016 | Sold | $322,500 | MRED MLS |
| 12 Nov, 2016 | Under contract | $350,000 | MRED MLS |
| — | Last price change | $359,900 | MRED MLS |
| 28 Jul, 2016 | Listed for sale | $385,000 | MRED MLS |
Room Specifics
Total Bedrooms: 3
Bedrooms Above Ground: 3
Bedrooms Below Ground: 0
Dimensions: —
Floor Type: Carpet
Dimensions: —
Floor Type: Carpet
Full Bathrooms: 2
Bathroom Amenities: Separate Shower
Bathroom in Basement: 0
Rooms: Exercise Room,Heated Sun Room,Walk In Closet
Basement Description: Unfinished,Crawl
Other Specifics
| 2 | |
| Concrete Perimeter | |
| Asphalt | |
| Storms/Screens | |
| Fenced Yard,Landscaped,Pond(s) | |
| 80 X 126 | |
| Unfinished | |
| Full | |
| Vaulted/Cathedral Ceilings, Hardwood Floors, Heated Floors, First Floor Bedroom, First Floor Laundry, First Floor Full Bath | |
| Range, Dishwasher, Refrigerator, Freezer, Washer, Dryer, Disposal | |
| Not in DB | |
| Sidewalks, Street Lights | |
| — | |
| — | |
| Gas Log, Gas Starter |
Tax History
| Year | Property Taxes |
|---|---|
| 2016 | $7,608 |
Contact Agent
Nearby Similar Homes
Nearby Sold Comparables
Contact Agent
Listing Provided By
Baird & Warner

