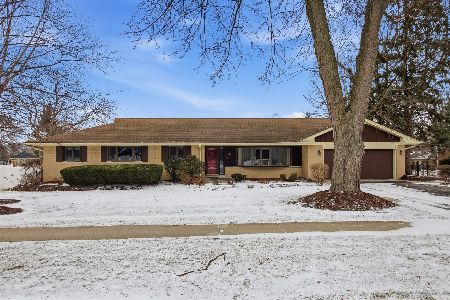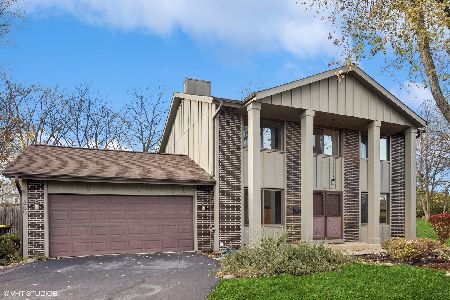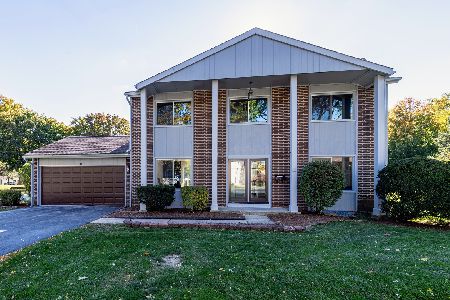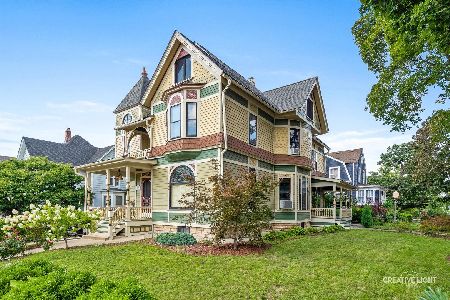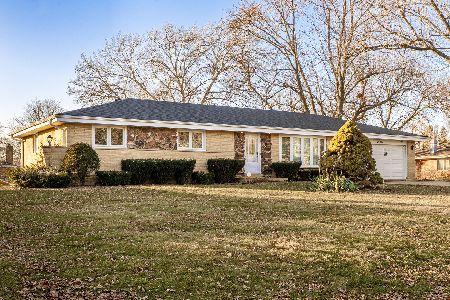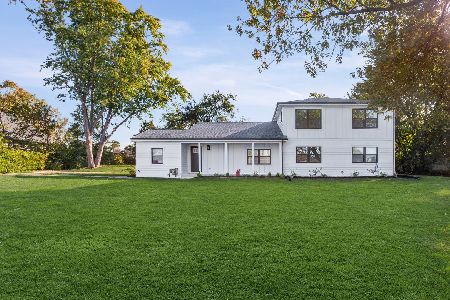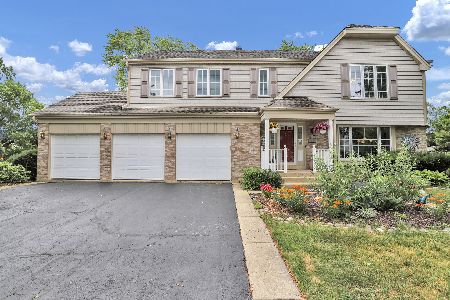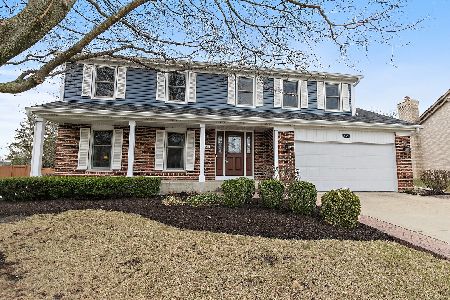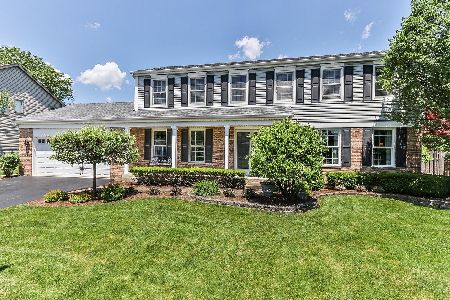465 Springwood Drive, Roselle, Illinois 60172
$406,500
|
Sold
|
|
| Status: | Closed |
| Sqft: | 2,680 |
| Cost/Sqft: | $152 |
| Beds: | 4 |
| Baths: | 4 |
| Year Built: | 1990 |
| Property Taxes: | $9,294 |
| Days On Market: | 3608 |
| Lot Size: | 0,25 |
Description
Remarkable home in the highly regarded town of Roselle has so much to offer! With over 3,000 sqft of living space, 4 bed, 3.1 baths, finished basement and full-3 car garage (w/no center pillars!). So many updates and upgrades! Kitchen has been refit with all new Silstone countertops, 42" cabinetry- solid Cherry, soft close drawers, SS appliances, beautiful eating area w/access to brick-paver patio and fenced back yard. Family room has custom brick fireplace w/mantle and french doors to backyard. 1st floor laundry rm has also been updated and leads to the finished basement w/full bath and HUGE work room! 2nd flr has 3 large bedrooms, full guest bath, and large master-suite with large walk-in closets, double vanity, soaking tub, separate shower and water closet. Additional features include- WHOLE HOUSE back-up generator, Rainsoft H2O, Pella Windows, etc. Enjoy Turner Park and LOVE the access to every destination w/the seamless interstate access! Extra confidence provided- 13MO HMS WRRNTY
Property Specifics
| Single Family | |
| — | |
| — | |
| 1990 | |
| Full,English | |
| — | |
| No | |
| 0.25 |
| Cook | |
| Vantage Point | |
| 0 / Not Applicable | |
| None | |
| Lake Michigan | |
| Public Sewer | |
| 09168456 | |
| 07344080020000 |
Nearby Schools
| NAME: | DISTRICT: | DISTANCE: | |
|---|---|---|---|
|
Grade School
Buzz Aldrin Elementary School |
54 | — | |
|
Middle School
Robert Frost Junior High School |
54 | Not in DB | |
|
High School
J B Conant High School |
211 | Not in DB | |
Property History
| DATE: | EVENT: | PRICE: | SOURCE: |
|---|---|---|---|
| 12 May, 2016 | Sold | $406,500 | MRED MLS |
| 18 Mar, 2016 | Under contract | $406,500 | MRED MLS |
| 17 Mar, 2016 | Listed for sale | $406,500 | MRED MLS |
| 2 Sep, 2021 | Sold | $505,000 | MRED MLS |
| 6 Aug, 2021 | Under contract | $524,000 | MRED MLS |
| 16 Jul, 2021 | Listed for sale | $524,000 | MRED MLS |
Room Specifics
Total Bedrooms: 4
Bedrooms Above Ground: 4
Bedrooms Below Ground: 0
Dimensions: —
Floor Type: Carpet
Dimensions: —
Floor Type: Carpet
Dimensions: —
Floor Type: Carpet
Full Bathrooms: 4
Bathroom Amenities: Separate Shower,Double Sink,Soaking Tub
Bathroom in Basement: 1
Rooms: Eating Area,Foyer,Recreation Room,Walk In Closet,Workshop
Basement Description: Partially Finished
Other Specifics
| 3 | |
| — | |
| — | |
| Patio, Brick Paver Patio, Storms/Screens | |
| Fenced Yard,Landscaped,Park Adjacent | |
| 78X123X97X153 | |
| — | |
| Full | |
| Vaulted/Cathedral Ceilings, Skylight(s), Hardwood Floors, First Floor Laundry | |
| Range, Microwave, Dishwasher, Refrigerator, Washer, Dryer, Disposal, Stainless Steel Appliance(s) | |
| Not in DB | |
| Sidewalks, Street Lights, Street Paved | |
| — | |
| — | |
| Gas Log, Gas Starter |
Tax History
| Year | Property Taxes |
|---|---|
| 2016 | $9,294 |
| 2021 | $10,240 |
Contact Agent
Nearby Similar Homes
Nearby Sold Comparables
Contact Agent
Listing Provided By
Berkshire Hathaway HomeServices Starck Real Estate

