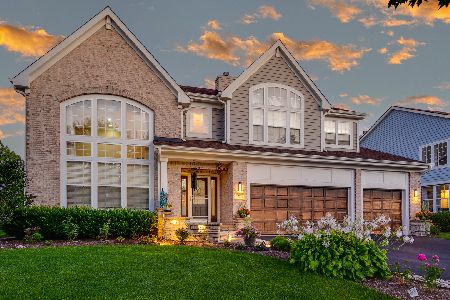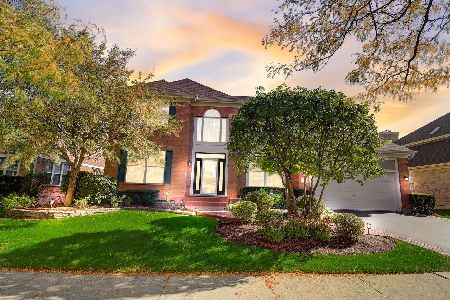464 Sycamore Street, Vernon Hills, Illinois 60061
$540,000
|
Sold
|
|
| Status: | Closed |
| Sqft: | 3,577 |
| Cost/Sqft: | $159 |
| Beds: | 4 |
| Baths: | 4 |
| Year Built: | 1999 |
| Property Taxes: | $19,618 |
| Days On Market: | 2545 |
| Lot Size: | 0,24 |
Description
Stunning golf course views. Home has over $66,000 in recent upgrades including sprinkler system, new roof, gutters, furnace, AC, hot water heater, security system, light fixtures, heated floors in master bath and more! Plenty of room for everyone with open floor plan, sun-drenched rooms, and panoramic views from all the back windows to the golf course. First floor includes stunning LR with vaulted ceiling, Dining room with entry to kitchen which is open to breakfast room and large family room with stunning fireplace, a private office, Laundry/mudroom off 3 car garage. Relax in this luxury master suite with fireplace, sitting room, two walk-in closets, bath with heated floors. English basement with large windows giving natural light to this carpeted recreation room. Huge exercise room and full bath, perfect for additional bedroom, playroom. Entire home freshly painted inside and out. Fantastic!!
Property Specifics
| Single Family | |
| — | |
| Colonial | |
| 1999 | |
| Full | |
| — | |
| No | |
| 0.24 |
| Lake | |
| Greggs Landing | |
| 320 / Annual | |
| Other | |
| Lake Michigan | |
| Public Sewer | |
| 10297643 | |
| 11321040860000 |
Nearby Schools
| NAME: | DISTRICT: | DISTANCE: | |
|---|---|---|---|
|
Grade School
Hawthorn Elementary School (nor |
73 | — | |
|
Middle School
Hawthorn Middle School North |
73 | Not in DB | |
|
High School
Vernon Hills High School |
128 | Not in DB | |
Property History
| DATE: | EVENT: | PRICE: | SOURCE: |
|---|---|---|---|
| 3 May, 2013 | Sold | $585,000 | MRED MLS |
| 27 Jan, 2013 | Under contract | $589,000 | MRED MLS |
| 25 Jan, 2013 | Listed for sale | $589,000 | MRED MLS |
| 13 Jun, 2019 | Sold | $540,000 | MRED MLS |
| 17 May, 2019 | Under contract | $568,000 | MRED MLS |
| 11 Mar, 2019 | Listed for sale | $568,000 | MRED MLS |
Room Specifics
Total Bedrooms: 4
Bedrooms Above Ground: 4
Bedrooms Below Ground: 0
Dimensions: —
Floor Type: Carpet
Dimensions: —
Floor Type: Carpet
Dimensions: —
Floor Type: Carpet
Full Bathrooms: 4
Bathroom Amenities: Whirlpool,Separate Shower,Double Sink,Soaking Tub
Bathroom in Basement: 1
Rooms: Office,Sitting Room,Foyer,Recreation Room,Exercise Room,Storage,Breakfast Room
Basement Description: Finished
Other Specifics
| 3 | |
| Concrete Perimeter | |
| Asphalt | |
| Deck, Storms/Screens | |
| Golf Course Lot,Landscaped,Pond(s) | |
| 75X142X75X142 | |
| — | |
| Full | |
| Vaulted/Cathedral Ceilings, Hardwood Floors, First Floor Laundry | |
| Range, Microwave, Dishwasher, Refrigerator, Washer, Dryer, Disposal, Stainless Steel Appliance(s) | |
| Not in DB | |
| Clubhouse, Sidewalks, Street Lights, Street Paved | |
| — | |
| — | |
| Attached Fireplace Doors/Screen, Gas Log |
Tax History
| Year | Property Taxes |
|---|---|
| 2013 | $16,379 |
| 2019 | $19,618 |
Contact Agent
Nearby Similar Homes
Nearby Sold Comparables
Contact Agent
Listing Provided By
Coldwell Banker Residential






