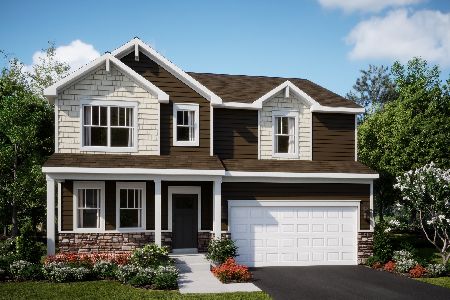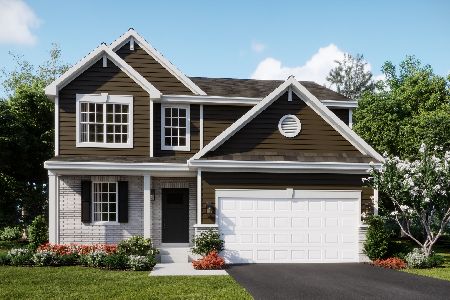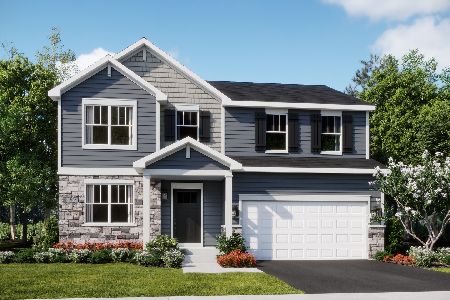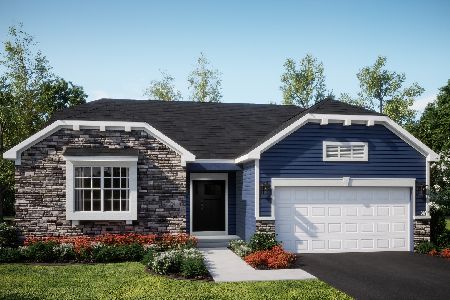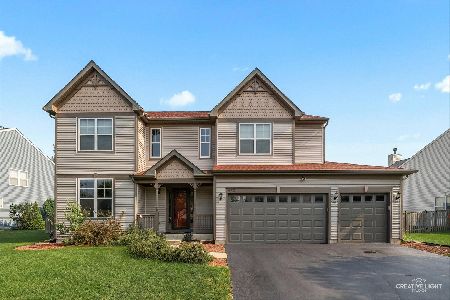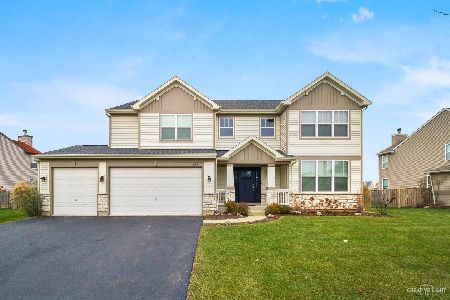464 Winterberry Drive, Yorkville, Illinois 60560
$239,900
|
Sold
|
|
| Status: | Closed |
| Sqft: | 2,951 |
| Cost/Sqft: | $81 |
| Beds: | 5 |
| Baths: | 3 |
| Year Built: | 2006 |
| Property Taxes: | $8,430 |
| Days On Market: | 2643 |
| Lot Size: | 0,29 |
Description
BEST DEAL IN TOWN for a 5 BEDROOM home with an over-sized 3-CAR GARAGE on a PREMIUM 1/3 ACRE lot in a CLUBHOUSE COMMUNITY! PERFECT SEASON to fix up the inside ~ INSTANT EQUITY in this big, beautiful home! Easy fixes needed: carpeting and cosmetics....as reflected in this LOW price. Enjoy: Cathedral entry, 4-5 bedrooms, TRUE FIRST FLOOR MASTER bedroom with en suite + 1st floor DEN (or 5th bedroom ~ you decide!), 1st floor mudroom, WHITE TRIM package, OAK RAILING package, WALK-IN PANTRY, wood laminate flooring on main floor, custom brickwork on front porch and back patio and fully fenced yard. NO SSA, Low HOA includes clubhouse, pool, exercise room...and Listing Agent pays for the 14-month Home Warranty to WELCOME you HOME!
Property Specifics
| Single Family | |
| — | |
| — | |
| 2006 | |
| Partial | |
| CHESTNUT | |
| No | |
| 0.29 |
| Kendall | |
| Whispering Meadows | |
| 62 / Monthly | |
| Clubhouse,Exercise Facilities,Pool | |
| Public | |
| Public Sewer | |
| 10127461 | |
| 0220229004 |
Nearby Schools
| NAME: | DISTRICT: | DISTANCE: | |
|---|---|---|---|
|
Grade School
Bristol Grade School |
115 | — | |
|
Middle School
Yorkville Middle School |
115 | Not in DB | |
|
High School
Yorkville High School |
115 | Not in DB | |
|
Alternate Elementary School
Autumn Creek Elementary School |
— | Not in DB | |
Property History
| DATE: | EVENT: | PRICE: | SOURCE: |
|---|---|---|---|
| 28 Dec, 2018 | Sold | $239,900 | MRED MLS |
| 2 Dec, 2018 | Under contract | $239,900 | MRED MLS |
| — | Last price change | $249,900 | MRED MLS |
| 1 Nov, 2018 | Listed for sale | $249,900 | MRED MLS |
Room Specifics
Total Bedrooms: 5
Bedrooms Above Ground: 5
Bedrooms Below Ground: 0
Dimensions: —
Floor Type: Carpet
Dimensions: —
Floor Type: Carpet
Dimensions: —
Floor Type: Carpet
Dimensions: —
Floor Type: —
Full Bathrooms: 3
Bathroom Amenities: Separate Shower,Double Sink,Soaking Tub
Bathroom in Basement: 0
Rooms: Bedroom 5,Loft,Eating Area,Foyer,Pantry
Basement Description: Unfinished
Other Specifics
| 3 | |
| Concrete Perimeter | |
| Asphalt | |
| Patio, Porch, Brick Paver Patio, Storms/Screens | |
| Fenced Yard | |
| 90 X 140 | |
| — | |
| Full | |
| Vaulted/Cathedral Ceilings, Wood Laminate Floors, First Floor Bedroom, In-Law Arrangement, First Floor Laundry, First Floor Full Bath | |
| — | |
| Not in DB | |
| Clubhouse, Pool, Sidewalks, Street Paved | |
| — | |
| — | |
| — |
Tax History
| Year | Property Taxes |
|---|---|
| 2018 | $8,430 |
Contact Agent
Nearby Similar Homes
Nearby Sold Comparables
Contact Agent
Listing Provided By
Kettley & Co. Inc.



