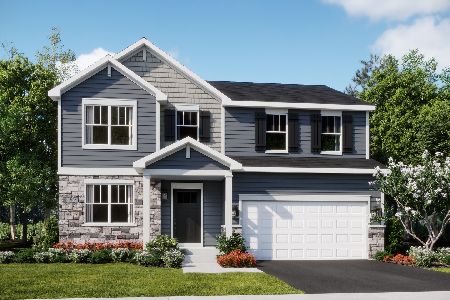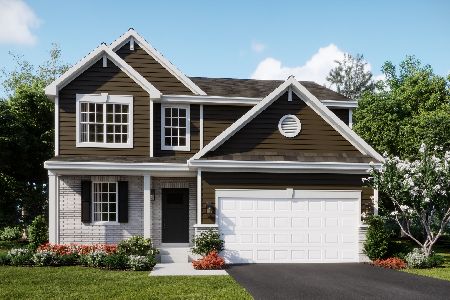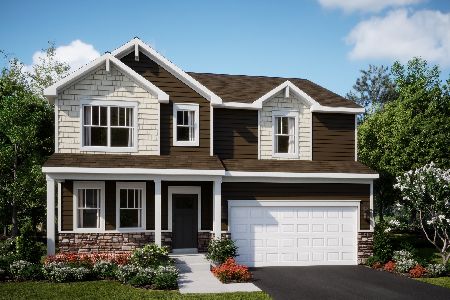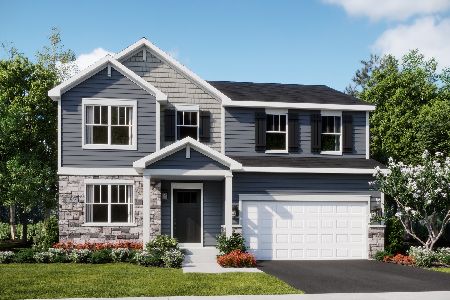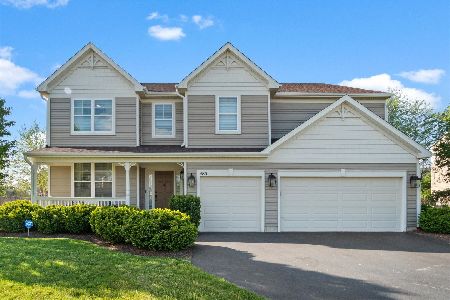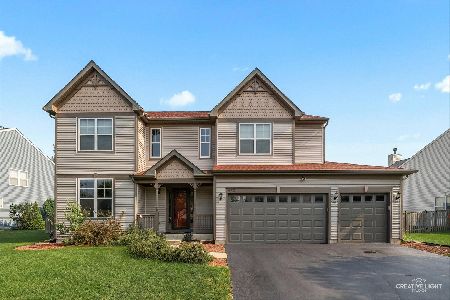479 Twinleaf Trail, Yorkville, Illinois 60560
$295,000
|
Sold
|
|
| Status: | Closed |
| Sqft: | 3,722 |
| Cost/Sqft: | $82 |
| Beds: | 5 |
| Baths: | 4 |
| Year Built: | 2006 |
| Property Taxes: | $9,275 |
| Days On Market: | 2895 |
| Lot Size: | 0,31 |
Description
**** First time on market! #UPGRADES - WOW! Original owners spared NO expense on this 3,722-sq ft beauty! Over $130K interior upgrades + $30k exterior upgrades - ask agent for list. Clubhouse community includes 2 pools & NO SSA!!!! GOURMET kitchen: granite counters, undermount double stone sink, island, double oven + gas cooktop, premium maple cabinets w/ slide-out drawers, TWO lazy susans, stainless steel appliances / NEW fridge. TOP-NOTCH details: dual staircase, custom entry door, architectural archways, maple floors, upgraded canister lights / fixtures, crown molding, SEVERAL bay windows, chair rails, dual zone HVAC with built-in humidifiers. EXTERIOR: full fenced yard, paver patio w/ lighting, landscape lighting, garage side entrance, TREES - maple, pear, willow, birch, apple, & perennials! SIX potential bedrooms! Create your DREAM recreation space in lower level - roughed-in for bath. *** 14-MONTH HOME WARRANTY INCLUDED ***
Property Specifics
| Single Family | |
| — | |
| Traditional | |
| 2006 | |
| Full | |
| — | |
| No | |
| 0.31 |
| Kendall | |
| Whispering Meadows | |
| 62 / Monthly | |
| Clubhouse,Pool | |
| Public | |
| Public Sewer | |
| 09860489 | |
| 0220229009 |
Nearby Schools
| NAME: | DISTRICT: | DISTANCE: | |
|---|---|---|---|
|
Grade School
Bristol Grade School |
115 | — | |
|
Middle School
Yorkville Middle School |
115 | Not in DB | |
|
High School
Yorkville High School |
115 | Not in DB | |
|
Alternate Elementary School
Autumn Creek Elementary School |
— | Not in DB | |
Property History
| DATE: | EVENT: | PRICE: | SOURCE: |
|---|---|---|---|
| 16 Apr, 2018 | Sold | $295,000 | MRED MLS |
| 26 Feb, 2018 | Under contract | $304,900 | MRED MLS |
| 22 Feb, 2018 | Listed for sale | $304,900 | MRED MLS |
Room Specifics
Total Bedrooms: 5
Bedrooms Above Ground: 5
Bedrooms Below Ground: 0
Dimensions: —
Floor Type: Carpet
Dimensions: —
Floor Type: Carpet
Dimensions: —
Floor Type: Carpet
Dimensions: —
Floor Type: —
Full Bathrooms: 4
Bathroom Amenities: Separate Shower,Double Sink,Garden Tub
Bathroom in Basement: 0
Rooms: Bedroom 5,Breakfast Room,Foyer,Loft
Basement Description: Unfinished,Crawl,Bathroom Rough-In
Other Specifics
| 3 | |
| — | |
| Asphalt | |
| Porch, Brick Paver Patio | |
| Fenced Yard | |
| 86 X 141 X 27 X 77 X 137 | |
| — | |
| Full | |
| Vaulted/Cathedral Ceilings, Hardwood Floors, First Floor Bedroom, First Floor Laundry | |
| Double Oven, Microwave, Dishwasher, Washer, Dryer, Disposal, Stainless Steel Appliance(s), Cooktop | |
| Not in DB | |
| Clubhouse, Park, Pool, Lake, Curbs, Sidewalks | |
| — | |
| — | |
| Wood Burning, Gas Starter |
Tax History
| Year | Property Taxes |
|---|---|
| 2018 | $9,275 |
Contact Agent
Nearby Similar Homes
Nearby Sold Comparables
Contact Agent
Listing Provided By
KETTLEY and Company, REALTORS



