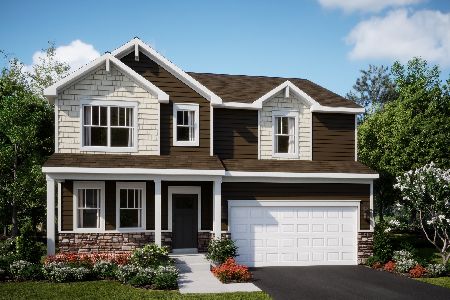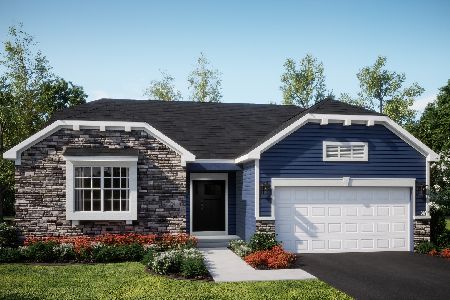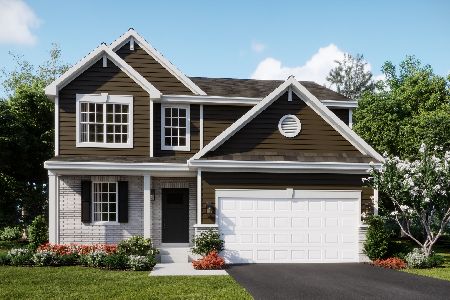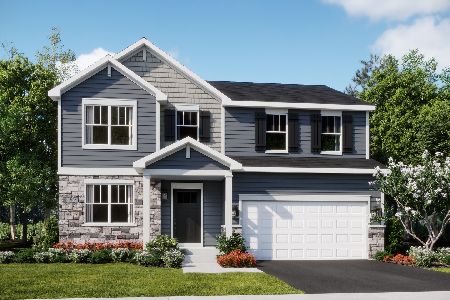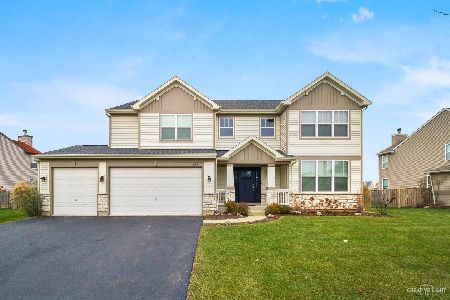472 Winterberry Drive, Yorkville, Illinois 60560
$510,000
|
Sold
|
|
| Status: | Closed |
| Sqft: | 3,479 |
| Cost/Sqft: | $149 |
| Beds: | 4 |
| Baths: | 4 |
| Year Built: | 2006 |
| Property Taxes: | $10,050 |
| Days On Market: | 177 |
| Lot Size: | 0,35 |
Description
Welcome to 472 Winterberry Dr. in Yorkville-a beautifully maintained 4-bedroom, 3 and a half-bathroom home with thoughtful upgrades and spacious living throughout. Step inside to a grand foyer with a seating area that sets the tone for this elegant and functional layout. The main level features luxury vinyl flooring, 9' ceilings, and a formal dining room perfect for entertaining. The kitchen boasts quartz countertops, 42" upper cabinets, and flows seamlessly into the living room with a cozy gas fireplace and backyard access. Upstairs, you'll find an open-concept feel centered around a loft area at the top of the stairs-ideal for an office, reading nook, or second living space. Each of the four bedrooms includes a sizable walk-in closet. Two full bathrooms are located in the hallway for convenience, while the spacious primary suite offers a large walk-in closet, double vanity, soaking tub, and separate walk-in shower. Additional highlights include a mudroom off the 3-car heated epoxy-floor garage, a full unfinished basement with two furnaces (one brand new), a radon mitigation system, and a water softener. Step outside to a meticulously maintained backyard featuring a stamped concrete patio and hot tub-perfect for relaxing or entertaining. A brand-new shed with hardwired lighting adds both charm and functionality. This home blends comfort, space, and modern updates-ready for you to move in and enjoy.
Property Specifics
| Single Family | |
| — | |
| — | |
| 2006 | |
| — | |
| — | |
| No | |
| 0.35 |
| Kendall | |
| Whispering Meadows | |
| 68 / Monthly | |
| — | |
| — | |
| — | |
| 12435596 | |
| 0220229003 |
Property History
| DATE: | EVENT: | PRICE: | SOURCE: |
|---|---|---|---|
| 9 Sep, 2025 | Sold | $510,000 | MRED MLS |
| 6 Aug, 2025 | Under contract | $519,900 | MRED MLS |
| 2 Aug, 2025 | Listed for sale | $519,900 | MRED MLS |
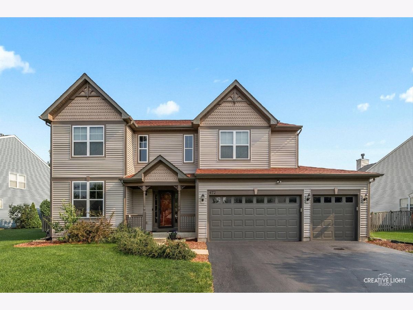
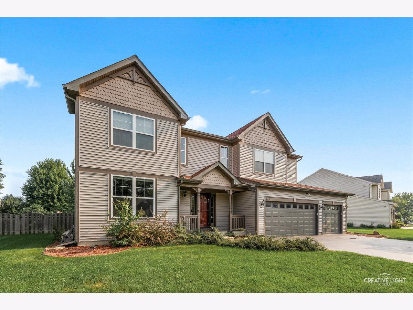
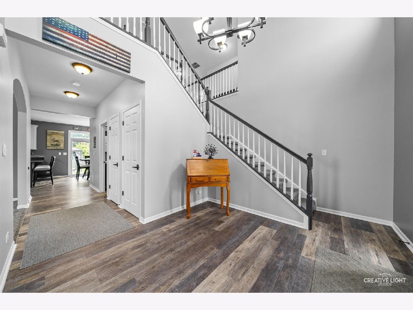
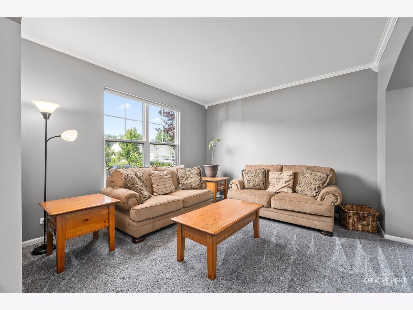
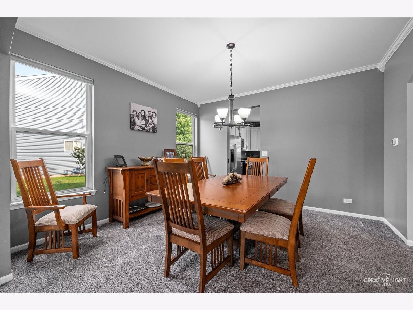
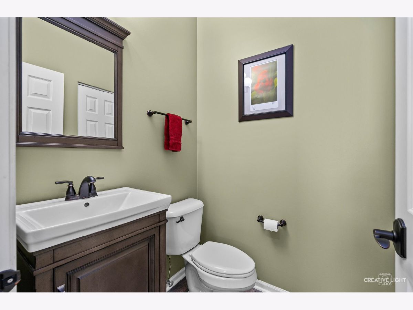
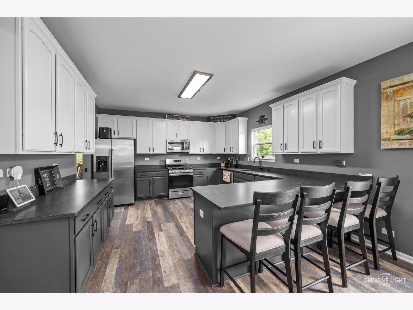
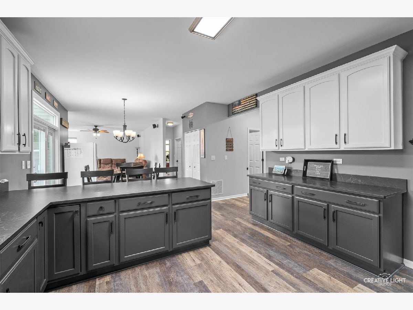
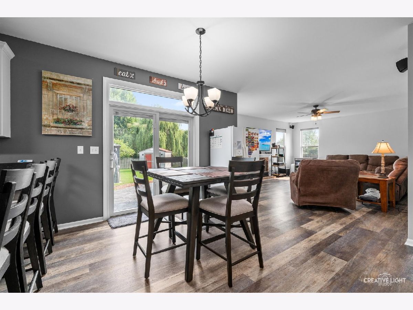
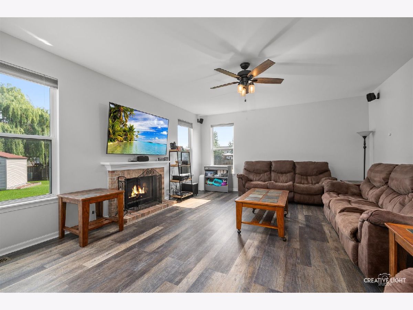
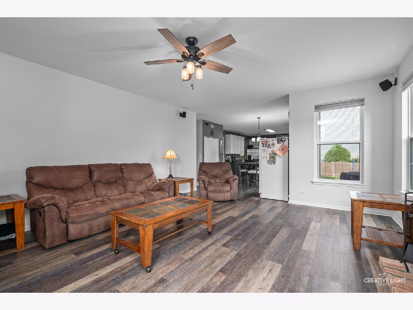
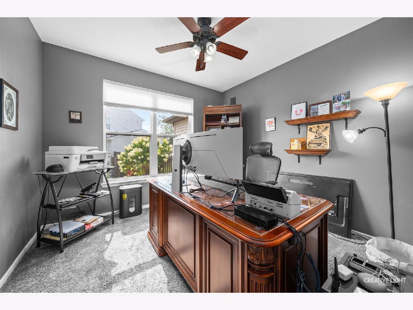
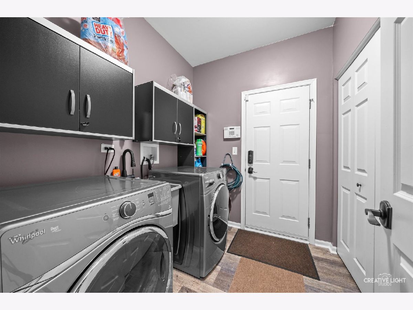
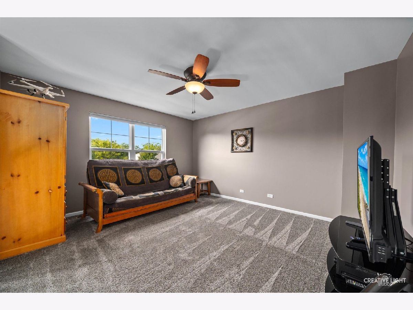
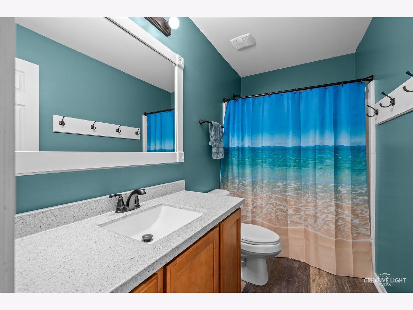
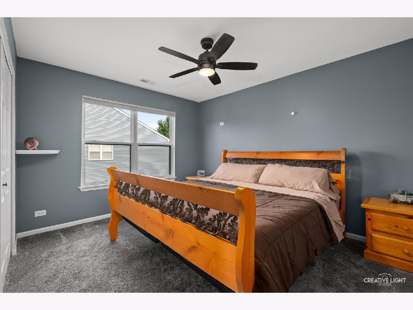
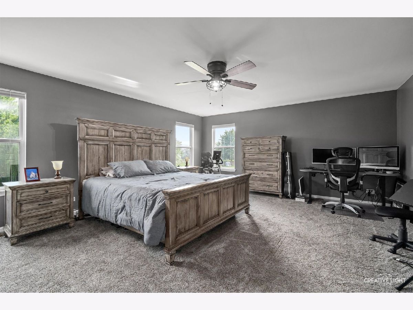
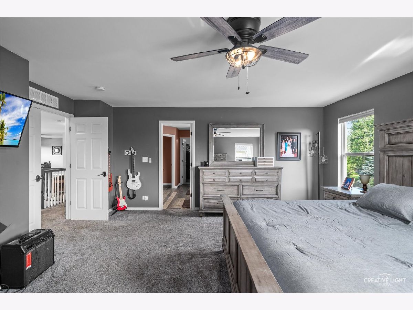
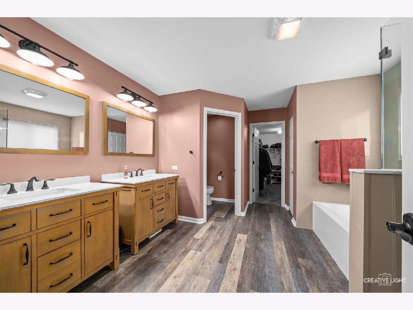
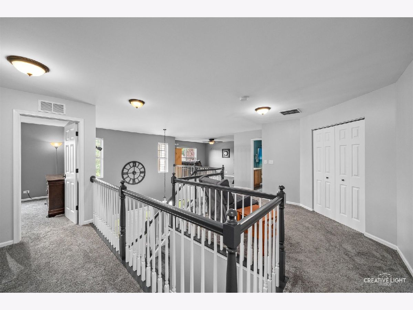
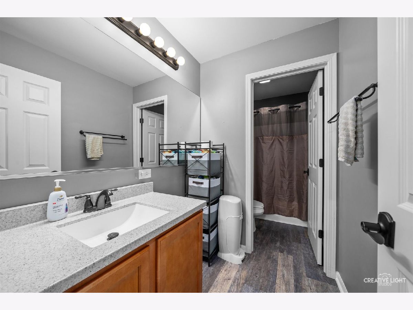
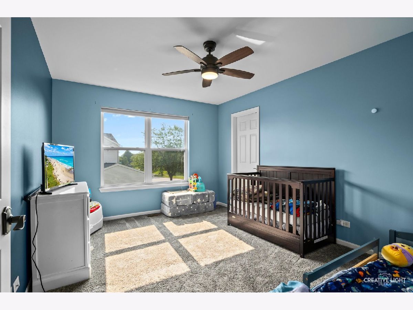
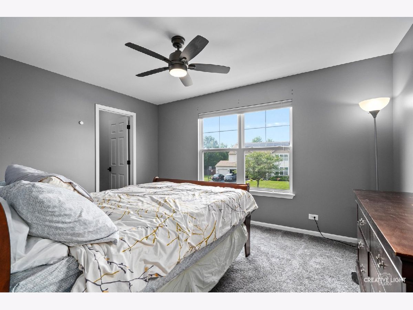
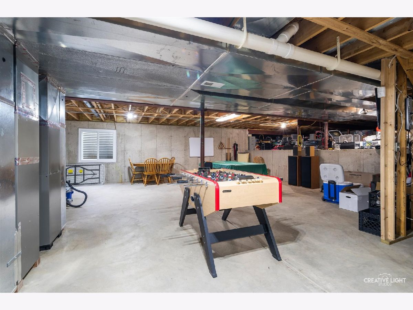
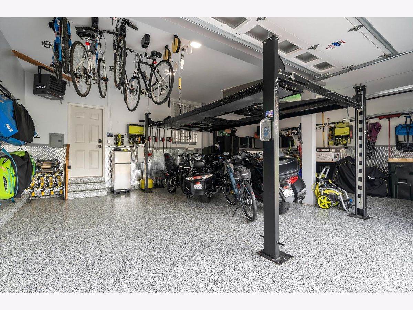
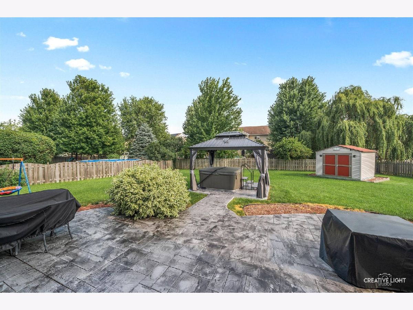
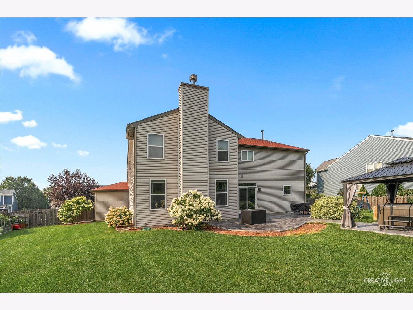
Room Specifics
Total Bedrooms: 4
Bedrooms Above Ground: 4
Bedrooms Below Ground: 0
Dimensions: —
Floor Type: —
Dimensions: —
Floor Type: —
Dimensions: —
Floor Type: —
Full Bathrooms: 4
Bathroom Amenities: Separate Shower,Double Sink,Soaking Tub
Bathroom in Basement: 0
Rooms: —
Basement Description: —
Other Specifics
| 3 | |
| — | |
| — | |
| — | |
| — | |
| 47x47x22x141x76x5x162 | |
| — | |
| — | |
| — | |
| — | |
| Not in DB | |
| — | |
| — | |
| — | |
| — |
Tax History
| Year | Property Taxes |
|---|---|
| 2025 | $10,050 |
Contact Agent
Nearby Similar Homes
Nearby Sold Comparables
Contact Agent
Listing Provided By
RE/MAX Horizon



