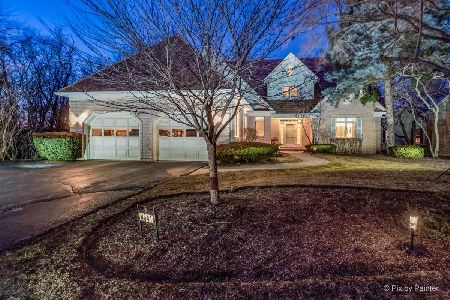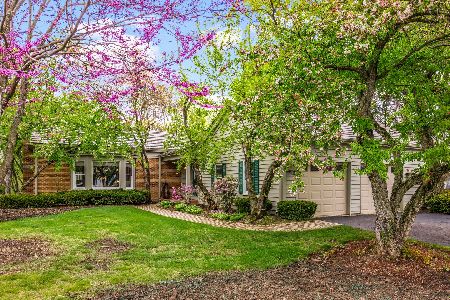4642 Lake Point Circle, Long Grove, Illinois 60047
$852,000
|
Sold
|
|
| Status: | Closed |
| Sqft: | 5,640 |
| Cost/Sqft: | $140 |
| Beds: | 5 |
| Baths: | 4 |
| Year Built: | 1996 |
| Property Taxes: | $18,838 |
| Days On Market: | 1422 |
| Lot Size: | 0,23 |
Description
LUXURY ALL THE WAY with this absolutely stunning WATERFRONT Fields of Long Grove home! No expense was spared from top to bottom! White solid wood doors, crown moulding, 6" baseboards & surround sound throughout. Heart of the home features a 29' dramatic wood planked cathedral ceiling with exposed beams, floor to ceiling brick fireplace, wet bar/beverage center + French door access to raised 30'x12' deck overlooking sparkling water & nature views. Elegant dining room opens to a custom designed kitchen with premium stainless steel GE Profile built-in appliances, 42" white glazed cabinetry with roll-out shelving & center island with breakfast bar & wine fridge. Eating area with XL windows reveal a heated sunroom retreat with year-round breathtaking views. Incredible 1st floor primary suite with tray ceiling & recessed lighting, access to deck & dual walk-in closets/custom organizers + vaulted private bath with skylights, heated floors, dual vanity, deep whirlpool & large separate shower + THIRD walk-in closet! Private office & huge laundry room just around the corner. Open staircase & interior balcony leads to the generously sized 2nd & 3rd bedrooms with Jack & Jill bath & lots of closet storage space. Lower level FINISHED WALKOUT features 2 additional guest bedrooms with shared full bath, an expansive rec/family room with plush carpeting & arched fireplace + access to brick paved patio & full fitness room. Not your typical HOA with this property! Incredible list of perks include: water & sewer, cable TV package, maintenance-free living with snow removal & full service weekly lawn care, water rights, access to private community beach, mosquito abatement, stocked lake & maintenance of roadways, common areas & beach. On-site property manager resides within the community. Lots of walking paths to enjoy + forest preserve access.
Property Specifics
| Single Family | |
| — | |
| — | |
| 1996 | |
| — | |
| CUSTOM BUILT HOME | |
| Yes | |
| 0.23 |
| Lake | |
| — | |
| 550 / Monthly | |
| — | |
| — | |
| — | |
| 11338527 | |
| 14132010170000 |
Nearby Schools
| NAME: | DISTRICT: | DISTANCE: | |
|---|---|---|---|
|
Grade School
Country Meadows Elementary Schoo |
96 | — | |
|
Middle School
Woodlawn Middle School |
96 | Not in DB | |
|
High School
Adlai E Stevenson High School |
125 | Not in DB | |
Property History
| DATE: | EVENT: | PRICE: | SOURCE: |
|---|---|---|---|
| 6 Sep, 2019 | Sold | $720,000 | MRED MLS |
| 1 Aug, 2019 | Under contract | $750,000 | MRED MLS |
| 8 Jun, 2019 | Listed for sale | $750,000 | MRED MLS |
| 16 May, 2022 | Sold | $852,000 | MRED MLS |
| 8 Mar, 2022 | Under contract | $790,000 | MRED MLS |
| 3 Mar, 2022 | Listed for sale | $790,000 | MRED MLS |
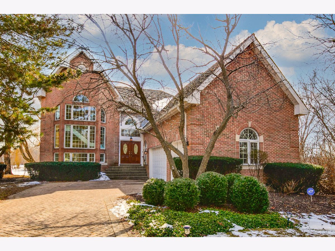
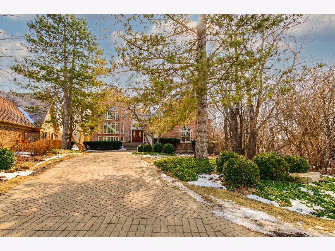
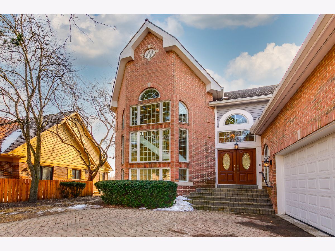
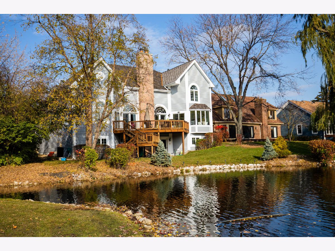
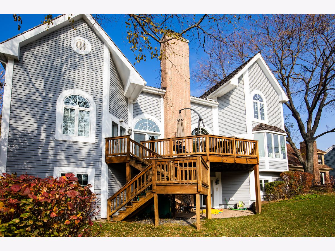
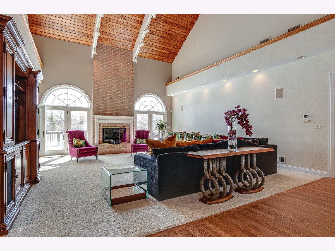
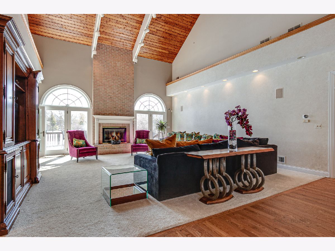
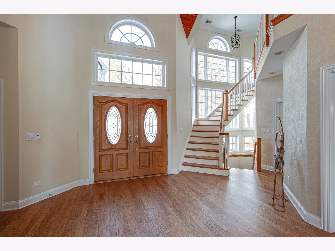
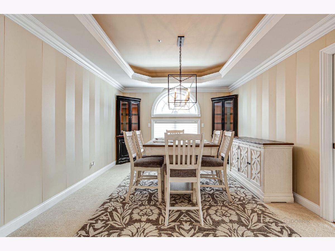
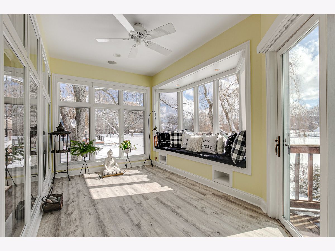
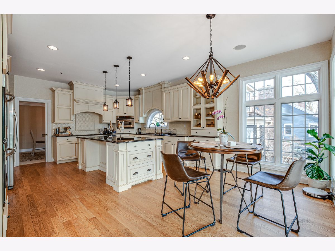
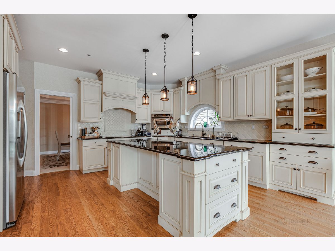
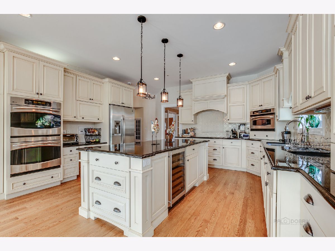
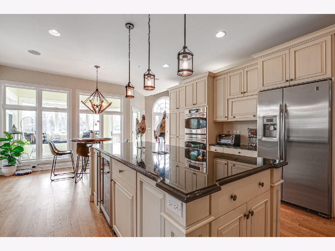
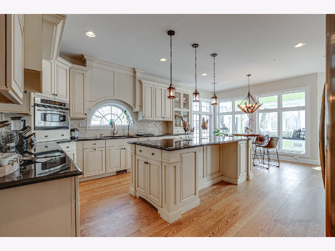
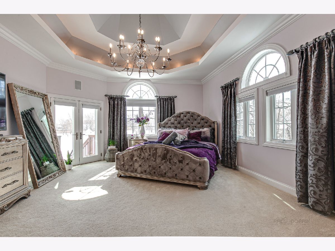
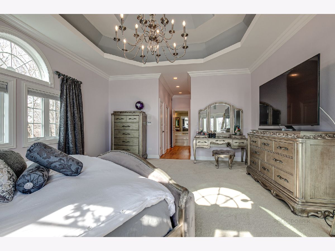
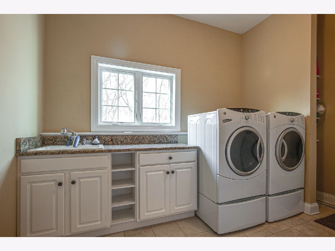
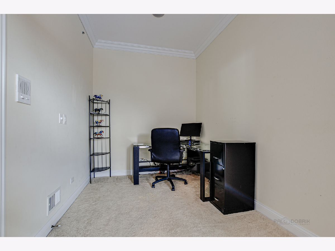
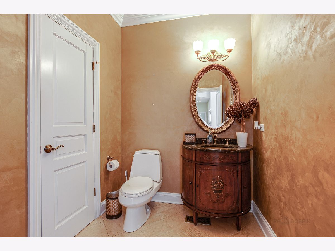
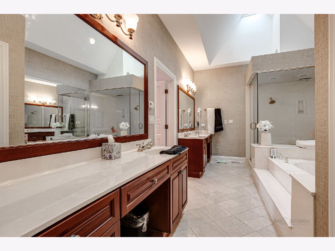
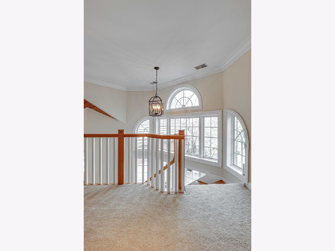
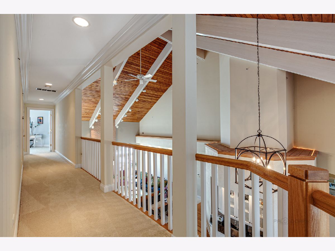
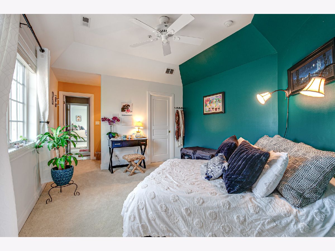
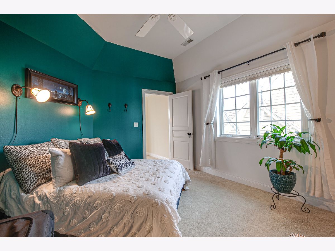
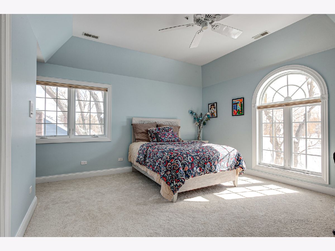
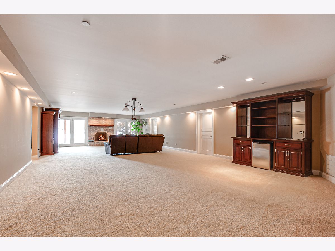
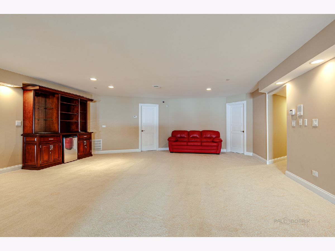
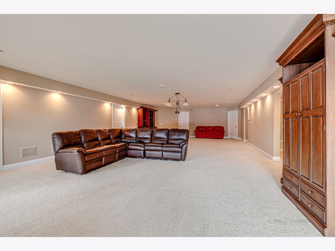
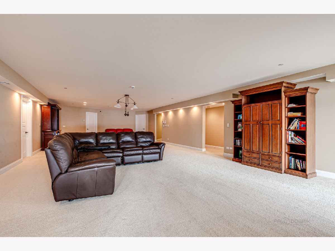
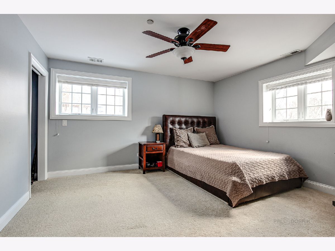
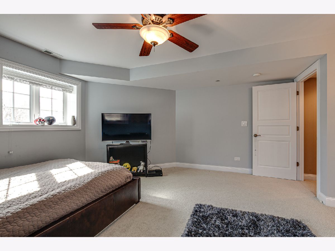
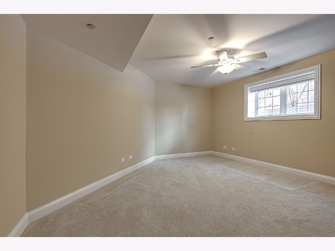
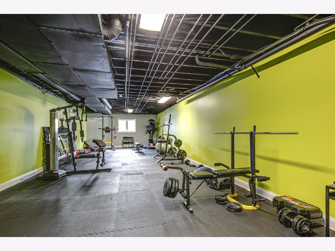
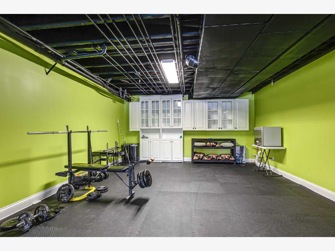
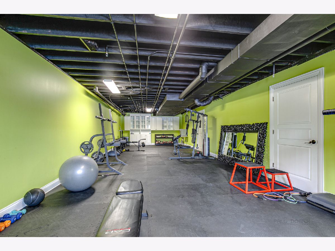
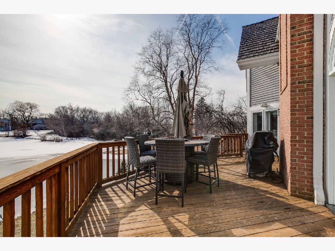
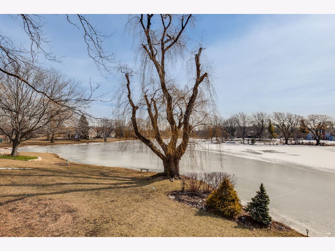
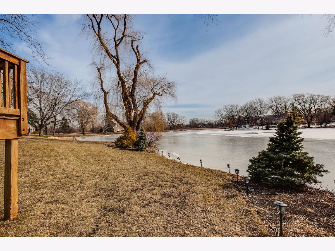
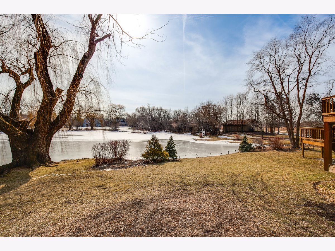
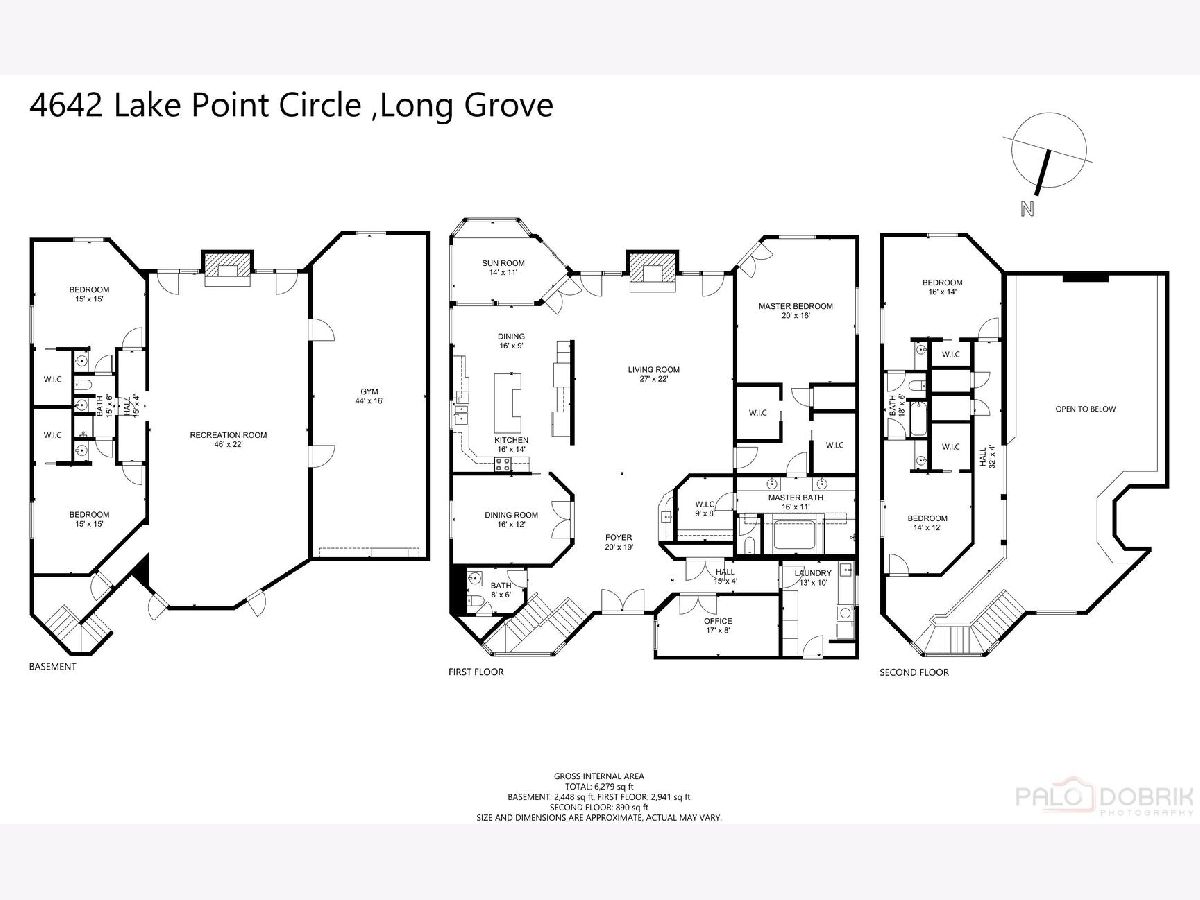
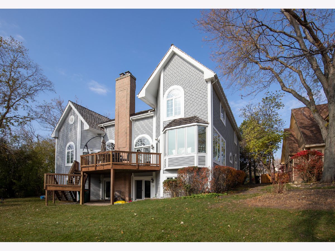
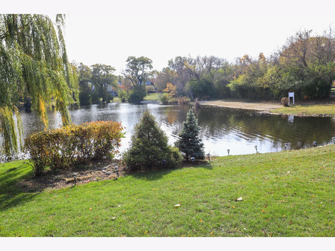
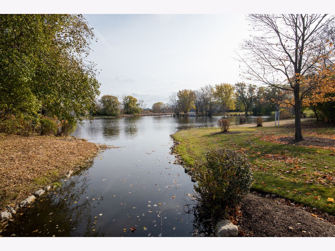
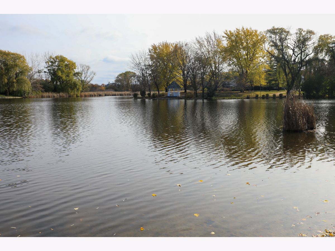
Room Specifics
Total Bedrooms: 5
Bedrooms Above Ground: 5
Bedrooms Below Ground: 0
Dimensions: —
Floor Type: —
Dimensions: —
Floor Type: —
Dimensions: —
Floor Type: —
Dimensions: —
Floor Type: —
Full Bathrooms: 4
Bathroom Amenities: Whirlpool,Steam Shower,Double Sink
Bathroom in Basement: 1
Rooms: —
Basement Description: Finished,Exterior Access
Other Specifics
| 3 | |
| — | |
| Brick | |
| — | |
| — | |
| 42 X 155 X 79 X 26 X 137 | |
| Pull Down Stair | |
| — | |
| — | |
| — | |
| Not in DB | |
| — | |
| — | |
| — | |
| — |
Tax History
| Year | Property Taxes |
|---|---|
| 2019 | $18,545 |
| 2022 | $18,838 |
Contact Agent
Nearby Similar Homes
Nearby Sold Comparables
Contact Agent
Listing Provided By
RE/MAX Showcase



