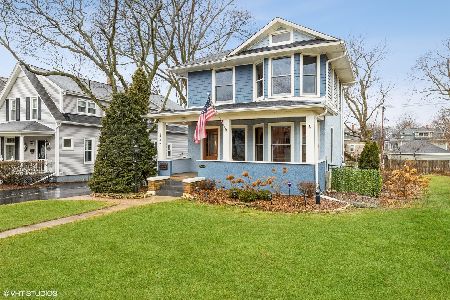4644 Highland Avenue, Downers Grove, Illinois 60515
$405,000
|
Sold
|
|
| Status: | Closed |
| Sqft: | 0 |
| Cost/Sqft: | — |
| Beds: | 3 |
| Baths: | 3 |
| Year Built: | 1917 |
| Property Taxes: | $5,791 |
| Days On Market: | 4842 |
| Lot Size: | 0,17 |
Description
True quality rehabbed 3BR/2.1BA home in excellent location! Walk to high school & downtown. Fresh interior paint, new light fixtures, carpet & more. Hdwd floors, built-ins, arched openings. Gourmet kitchen w/granite & stainless. Vaulted family room w/skylight. Inviting living room w/stone fp, sunroom. 2nd flr loft. Finished lower level w/full bath. Tiered deck, fenced lot, 1-car detached garage. Updated baths.
Property Specifics
| Single Family | |
| — | |
| — | |
| 1917 | |
| Partial | |
| — | |
| No | |
| 0.17 |
| Du Page | |
| — | |
| 0 / Not Applicable | |
| None | |
| Lake Michigan | |
| Public Sewer | |
| 08181048 | |
| 0905323023 |
Nearby Schools
| NAME: | DISTRICT: | DISTANCE: | |
|---|---|---|---|
|
Grade School
Lester Elementary School |
58 | — | |
|
Middle School
Herrick Middle School |
58 | Not in DB | |
|
High School
Downers Grove North |
99 | Not in DB | |
Property History
| DATE: | EVENT: | PRICE: | SOURCE: |
|---|---|---|---|
| 10 Dec, 2012 | Sold | $405,000 | MRED MLS |
| 18 Oct, 2012 | Under contract | $419,900 | MRED MLS |
| 16 Oct, 2012 | Listed for sale | $419,900 | MRED MLS |
Room Specifics
Total Bedrooms: 3
Bedrooms Above Ground: 3
Bedrooms Below Ground: 0
Dimensions: —
Floor Type: Carpet
Dimensions: —
Floor Type: Carpet
Full Bathrooms: 3
Bathroom Amenities: —
Bathroom in Basement: 1
Rooms: Sun Room,Loft,Recreation Room
Basement Description: Finished
Other Specifics
| 1 | |
| — | |
| Asphalt,Side Drive | |
| Deck | |
| Corner Lot,Fenced Yard,Landscaped | |
| 50X141 | |
| — | |
| None | |
| Vaulted/Cathedral Ceilings, Skylight(s), Hardwood Floors | |
| — | |
| Not in DB | |
| Sidewalks, Street Lights, Street Paved | |
| — | |
| — | |
| Wood Burning |
Tax History
| Year | Property Taxes |
|---|---|
| 2012 | $5,791 |
Contact Agent
Nearby Similar Homes
Nearby Sold Comparables
Contact Agent
Listing Provided By
RE/MAX All Pro









