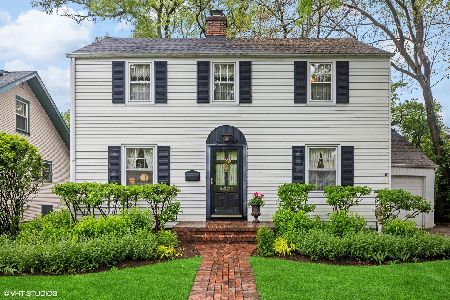4637 Main Street, Downers Grove, Illinois 60515
$315,000
|
Sold
|
|
| Status: | Closed |
| Sqft: | 1,405 |
| Cost/Sqft: | $224 |
| Beds: | 4 |
| Baths: | 2 |
| Year Built: | 1952 |
| Property Taxes: | $4,211 |
| Days On Market: | 2620 |
| Lot Size: | 0,16 |
Description
Charming 4 bedroom, 2 bath home in the heart of downtown Downers Grove. Just blocks from the Main St. METRA station, this newly refreshed home is a commuters dream. Brand new flooring & carpet throughout, & all rooms freshly painted, the home is move in ready. Easy floor plan with large living room & dining room. Kitchen with ample cabinet space, breakfast bar, planning area & hardwood floors. 4 spacious bedrooms with good closet space. Full basement is finished with knotty pine & workroom area. Lovely 3 season room leads to outside deck & beautifully landscaped backyard. There is concrete storage under the deck & a full attic for additional storage. The roof & exterior siding were replaced in 2016 including updated Anderson windows. Enjoy all that Downers Grove has to offer including award winning schools, restaurants, shopping, entertainment, & easy commuting.
Property Specifics
| Single Family | |
| — | |
| Tri-Level | |
| 1952 | |
| Full | |
| — | |
| No | |
| 0.16 |
| Du Page | |
| — | |
| 0 / Not Applicable | |
| None | |
| Lake Michigan | |
| Public Sewer | |
| 10139326 | |
| 0905323009 |
Nearby Schools
| NAME: | DISTRICT: | DISTANCE: | |
|---|---|---|---|
|
Grade School
Lester Elementary School |
58 | — | |
|
Middle School
Herrick Middle School |
58 | Not in DB | |
|
High School
North High School |
99 | Not in DB | |
Property History
| DATE: | EVENT: | PRICE: | SOURCE: |
|---|---|---|---|
| 8 Apr, 2019 | Sold | $315,000 | MRED MLS |
| 11 Feb, 2019 | Under contract | $315,000 | MRED MLS |
| 16 Nov, 2018 | Listed for sale | $315,000 | MRED MLS |
Room Specifics
Total Bedrooms: 4
Bedrooms Above Ground: 4
Bedrooms Below Ground: 0
Dimensions: —
Floor Type: Carpet
Dimensions: —
Floor Type: Carpet
Dimensions: —
Floor Type: Carpet
Full Bathrooms: 2
Bathroom Amenities: —
Bathroom in Basement: 0
Rooms: Recreation Room,Sun Room
Basement Description: Finished
Other Specifics
| 1.5 | |
| Concrete Perimeter | |
| Concrete | |
| Deck, Storms/Screens | |
| — | |
| 50X141 | |
| Full | |
| None | |
| Bar-Dry, Hardwood Floors | |
| Range, Refrigerator | |
| Not in DB | |
| Sidewalks, Street Lights, Street Paved | |
| — | |
| — | |
| — |
Tax History
| Year | Property Taxes |
|---|---|
| 2019 | $4,211 |
Contact Agent
Nearby Similar Homes
Nearby Sold Comparables
Contact Agent
Listing Provided By
Keller Williams Experience










