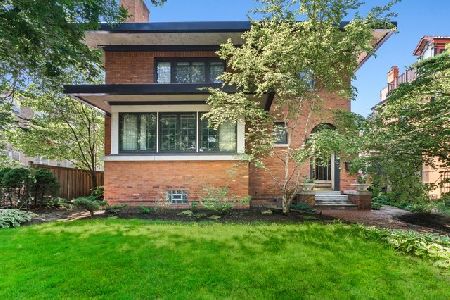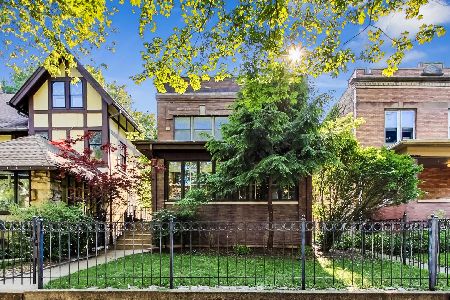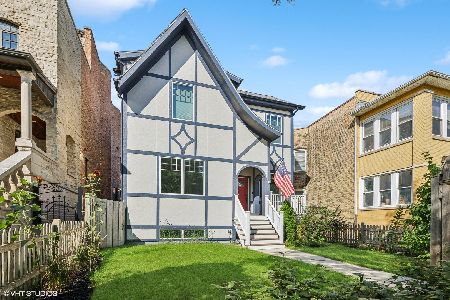4646 Dover Street, Uptown, Chicago, Illinois 60640
$935,000
|
Sold
|
|
| Status: | Closed |
| Sqft: | 3,500 |
| Cost/Sqft: | $285 |
| Beds: | 4 |
| Baths: | 5 |
| Year Built: | 1896 |
| Property Taxes: | $15,023 |
| Days On Market: | 2115 |
| Lot Size: | 0,00 |
Description
Classic beautifully renovated home combining the perfect blend of vintage, quality and design on the prettiest street in Sheridan Park. Formal entry w/huge stain glass window welcomes you and your guests. East facing Sunroom off foyer perfect for your morning coffee. Main floor features huge living room with fireplace & new mantle, first floor family/playroom or office. Formal dining room w/vintage built-ins. Butler's Pantry leads to renovated kitchen with glass/wood cabinets, stainless appliances, butcher block island and full breakfast room. The eating area opens out to deck & landscaped oversized rear yard & 2-car garage. Second floor features huge master bedroom with fireplace and adjacent office (2nd Sunroom) w/leaded windows overlooking tree-lined Dover Street. New master bath with large rain shower, double vanity, marble & undermount sinks. Second bedroom suite includes upgraded full bath w/subway marble tile, new vanity. Second Floor Laundry Area. Top floor has two additional bedrooms & full bath. Lower Level with 5th bedroom/family room, wet bar, separate large playroom/storage room. Special care and attention to detail including period lighting, hardware and designer touches throughout this masterpiece. New Roof, New wiring & 200 amp service, added 2nd zone HVAC. Perfect home for entertaining and outdoor living.
Property Specifics
| Single Family | |
| — | |
| American 4-Sq. | |
| 1896 | |
| Full | |
| 3-STORY | |
| No | |
| — |
| Cook | |
| — | |
| 0 / Not Applicable | |
| None | |
| Lake Michigan | |
| Public Sewer | |
| 10654156 | |
| 14171070230000 |
Property History
| DATE: | EVENT: | PRICE: | SOURCE: |
|---|---|---|---|
| 9 Jul, 2020 | Sold | $935,000 | MRED MLS |
| 28 May, 2020 | Under contract | $999,000 | MRED MLS |
| 3 Mar, 2020 | Listed for sale | $999,000 | MRED MLS |
Room Specifics
Total Bedrooms: 5
Bedrooms Above Ground: 4
Bedrooms Below Ground: 1
Dimensions: —
Floor Type: Hardwood
Dimensions: —
Floor Type: Carpet
Dimensions: —
Floor Type: Carpet
Dimensions: —
Floor Type: —
Full Bathrooms: 5
Bathroom Amenities: Separate Shower,Double Sink
Bathroom in Basement: 1
Rooms: Bedroom 5,Breakfast Room,Heated Sun Room,Foyer,Office,Play Room,Deck,Walk In Closet,Storage
Basement Description: Finished
Other Specifics
| 2.5 | |
| Brick/Mortar,Concrete Perimeter | |
| Off Alley | |
| Deck | |
| Fenced Yard | |
| 150 X 33 | |
| — | |
| Full | |
| Bar-Wet, Hardwood Floors, Second Floor Laundry, Built-in Features, Walk-In Closet(s) | |
| Range, Microwave, Dishwasher, Refrigerator, Washer, Dryer, Disposal, Stainless Steel Appliance(s) | |
| Not in DB | |
| Park, Sidewalks, Street Lights, Street Paved | |
| — | |
| — | |
| Decorative |
Tax History
| Year | Property Taxes |
|---|---|
| 2020 | $15,023 |
Contact Agent
Nearby Similar Homes
Nearby Sold Comparables
Contact Agent
Listing Provided By
@properties











