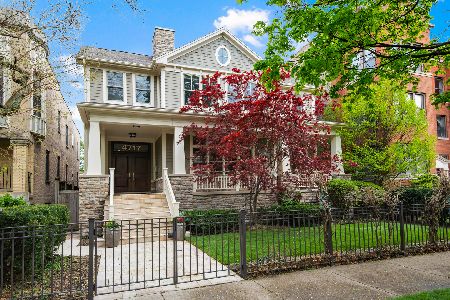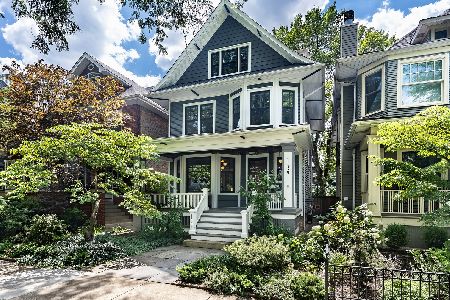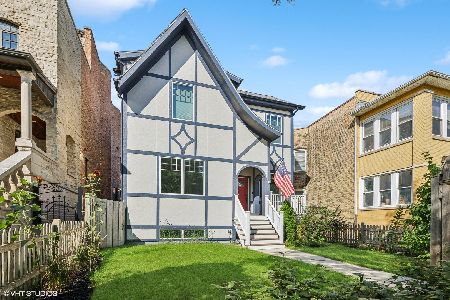4716 Dover Street, Uptown, Chicago, Illinois 60640
$885,000
|
Sold
|
|
| Status: | Closed |
| Sqft: | 3,591 |
| Cost/Sqft: | $251 |
| Beds: | 3 |
| Baths: | 4 |
| Year Built: | 1908 |
| Property Taxes: | $14,658 |
| Days On Market: | 1797 |
| Lot Size: | 0,11 |
Description
Lovely, pristine brick landmark home on an oversized lot in the Dover Street Landmark District of historic Sheridan Park. This home blends vintage charm with modern amenities on a beautiful, tree-lined street. The sprawling semi-open floor plan features large rooms, high ceilings, hardwood flooring, crown molding, period leaded glass windows and even a cedar lined coat closet. Chef's kitchen features a Wolf range, granite countertops, stainless steel appliances, a trash compactor and an island with a prep sink and breakfast bar. The gracious living room features a stone wood burning fireplace with a gas starter. The sun room at the east end of the main floor is flooded with natural light yet private and cozy. There is a separate dining room that opens to the kitchen and a full bath. The large screened-in porch at the west end of the main floor has been freshly painted white and overlooks a fully enclosed back yard with mature trees, a brick paver patio and artificial turf that acts as a perfect romper room for pets. There are currently three bedrooms upstairs, including the primary suite with a bright and modern en suite bath with a rain shower and radiant floor heat, a second full bath, a large laundry room and a large deck with a retractable awning. Easily relocate laundry to create an additional bedroom on the upper level. The finished basement features a large and flexible open space and great ceiling height, a full bath, an additional bedroom, a utility room and storage, and has been freshly painted and fitted with new carpeting. Roof resurfaced (2013). New hot water heater (2018). New whole house water filtration system (2018). SpacePak central air conditioning system substantially updated (2018). New washer & dryer (2019). New boiler (2020). Nest thermostats. Two car detached garage. Easy walk to Lincoln Park and the lakefront, Starbucks, CTA Red Line trains (Lawrence station) and buses, and the boutiques, restaurants and entertainment venues of Andersonville and Uptown's historic entertainment district. Quick access to Mariano's, Trader Joe's, Whole Foods, Jewel, Lake Shore Drive and Metra trains.
Property Specifics
| Single Family | |
| — | |
| — | |
| 1908 | |
| Full | |
| — | |
| No | |
| 0.11 |
| Cook | |
| — | |
| 0 / Not Applicable | |
| None | |
| Lake Michigan,Public | |
| Public Sewer | |
| 10896084 | |
| 14171010220000 |
Nearby Schools
| NAME: | DISTRICT: | DISTANCE: | |
|---|---|---|---|
|
Grade School
Courtenay Elementary School Lang |
299 | — | |
|
Middle School
Courtenay Elementary School Lang |
299 | Not in DB | |
|
High School
Senn High School |
299 | Not in DB | |
Property History
| DATE: | EVENT: | PRICE: | SOURCE: |
|---|---|---|---|
| 10 Sep, 2013 | Sold | $857,300 | MRED MLS |
| 21 Jul, 2013 | Under contract | $899,000 | MRED MLS |
| 8 Jul, 2013 | Listed for sale | $899,000 | MRED MLS |
| 15 Dec, 2020 | Sold | $885,000 | MRED MLS |
| 1 Nov, 2020 | Under contract | $899,900 | MRED MLS |
| 8 Oct, 2020 | Listed for sale | $899,900 | MRED MLS |



























































Room Specifics
Total Bedrooms: 4
Bedrooms Above Ground: 3
Bedrooms Below Ground: 1
Dimensions: —
Floor Type: Hardwood
Dimensions: —
Floor Type: Hardwood
Dimensions: —
Floor Type: Carpet
Full Bathrooms: 4
Bathroom Amenities: Separate Shower,Double Sink
Bathroom in Basement: 1
Rooms: Screened Porch,Deck,Storage,Sun Room,Sitting Room,Utility Room-Lower Level,Walk In Closet
Basement Description: Finished,Exterior Access
Other Specifics
| 2 | |
| Concrete Perimeter | |
| Off Alley | |
| Deck, Porch Screened, Brick Paver Patio, Storms/Screens | |
| Fenced Yard,Landscaped,Wooded,Mature Trees | |
| 33X155 | |
| — | |
| Full | |
| Hardwood Floors, Second Floor Laundry, First Floor Full Bath, Walk-In Closet(s) | |
| Range, Microwave, Dishwasher, Refrigerator, Washer, Dryer, Disposal, Trash Compactor, Stainless Steel Appliance(s), Range Hood | |
| Not in DB | |
| Curbs, Gated, Sidewalks, Street Lights, Street Paved | |
| — | |
| — | |
| Wood Burning, Gas Log, Gas Starter |
Tax History
| Year | Property Taxes |
|---|---|
| 2013 | $11,218 |
| 2020 | $14,658 |
Contact Agent
Nearby Similar Homes
Nearby Sold Comparables
Contact Agent
Listing Provided By
@properties









