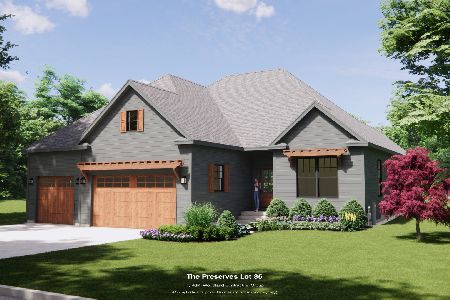465 Bradley Road, Buffalo Grove, Illinois 60089
$355,000
|
Sold
|
|
| Status: | Closed |
| Sqft: | 2,278 |
| Cost/Sqft: | $159 |
| Beds: | 4 |
| Baths: | 3 |
| Year Built: | 1990 |
| Property Taxes: | $11,077 |
| Days On Market: | 1989 |
| Lot Size: | 0,00 |
Description
There isn't a better opportunity to own a home that has it all! Spacious and bright this 4+1 bedroom, 2.1 bathroom, 2 car garage and finished basement home features: A beautiful formal dining/living combo with vaulted ceilings and hardwood floors. Eat-in kitchen that opens to freshly painted family room with sliders to a backyard. A spacious master suite complete with 2 walk-in closets and vaulted ceiling, a master bath with a Jacuzzi, separate shower and a skylight. The finished basement has an essential office/bedroom and a large recreation area with unlimited possibilities! Lots of storage space. 1st floor laundry and a 2 car garage. Together with a magnificent fenced yard and a patio large enough to entertain a crowd, this home is truly complete! Award winning schools! Walking distance to a play ground. Perfect location close to shopping, restaurants and transportation. *Water heater 2018 * Furnace 2014 * Roof 2010* Newer Washer and Dryer.
Property Specifics
| Single Family | |
| — | |
| — | |
| 1990 | |
| — | |
| — | |
| No | |
| — |
| Cook | |
| Windsor Ridge | |
| — / Not Applicable | |
| — | |
| — | |
| — | |
| 10850481 | |
| 03054140370000 |
Nearby Schools
| NAME: | DISTRICT: | DISTANCE: | |
|---|---|---|---|
|
Grade School
Henry W Longfellow Elementary Sc |
21 | — | |
|
Middle School
Cooper Middle School |
21 | Not in DB | |
|
High School
Buffalo Grove High School |
214 | Not in DB | |
Property History
| DATE: | EVENT: | PRICE: | SOURCE: |
|---|---|---|---|
| 22 Feb, 2021 | Sold | $355,000 | MRED MLS |
| 18 Dec, 2020 | Under contract | $363,000 | MRED MLS |
| — | Last price change | $369,000 | MRED MLS |
| 15 Sep, 2020 | Listed for sale | $399,900 | MRED MLS |

Room Specifics
Total Bedrooms: 5
Bedrooms Above Ground: 4
Bedrooms Below Ground: 1
Dimensions: —
Floor Type: —
Dimensions: —
Floor Type: —
Dimensions: —
Floor Type: —
Dimensions: —
Floor Type: —
Full Bathrooms: 3
Bathroom Amenities: Whirlpool,Separate Shower,Double Sink
Bathroom in Basement: 0
Rooms: —
Basement Description: Finished
Other Specifics
| 2 | |
| — | |
| Asphalt | |
| — | |
| — | |
| 69X125 | |
| — | |
| — | |
| — | |
| — | |
| Not in DB | |
| — | |
| — | |
| — | |
| — |
Tax History
| Year | Property Taxes |
|---|---|
| 2021 | $11,077 |
Contact Agent
Nearby Similar Homes
Nearby Sold Comparables
Contact Agent
Listing Provided By
Keller Williams North Shore West







