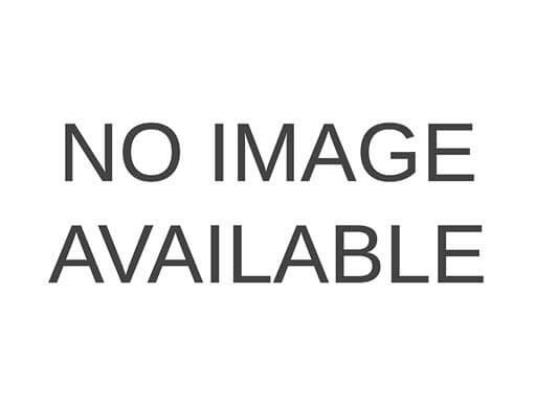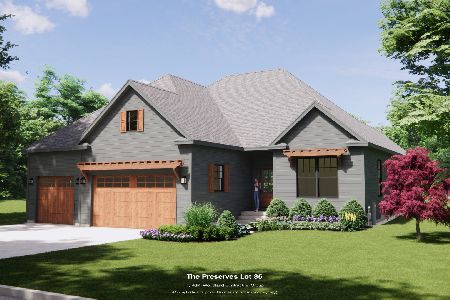825 Vernon Court, Buffalo Grove, Illinois 60089

$535,000
|
Sold
|
|
| Status: | Closed |
| Sqft: | 2,400 |
| Cost/Sqft: | $219 |
| Beds: | 4 |
| Baths: | 4 |
| Year Built: | 1990 |
| Property Taxes: | $12,906 |
| Days On Market: | 1045 |
| Lot Size: | 0,30 |
Description
As you walk up the pathway to this thoroughly maintained home you'll appreciate the welcoming covered porch and professional landscaping all around the house. This interior will also not disappoint. It has been recently painted and all the carpeting has been replaced. The lofted entryway fills the dining and living rooms with ample amounts of natural light. You'll absolutely love entertaining from the eat-in kitchen that flows through the family room and out to the private deck surrounded by gorgeous trees and expansive fenced in backyard. At over 1/3 acre this beautiful yard gives you so much opportunity to make it your own. Making your way upstairs the primary bedroom boasts vaulted ceilings, twin walk-in closets, and en-suite with separate tub and shower. Plenty of space for a home office upstairs or on the main floor with custom built-in desk and cabinets. The finished basement offers living space, large wet bar, full bathroom, workshop and lots of crawlspace storage. Set up your showings now for this desirable Windsor Ridge home located on a quiet cul-de-sac. Walk to shopping, schools, restaurants, and playground and park across the street!
Property Specifics
| Single Family | |
| — | |
| — | |
| 1990 | |
| — | |
| WATERFORD | |
| No | |
| 0.3 |
| Cook | |
| — | |
| — / Not Applicable | |
| — | |
| — | |
| — | |
| 11761273 | |
| 03054140250000 |
Nearby Schools
| NAME: | DISTRICT: | DISTANCE: | |
|---|---|---|---|
|
Grade School
Henry W Longfellow Elementary Sc |
21 | — | |
|
Middle School
Cooper Middle School |
21 | Not in DB | |
|
High School
Buffalo Grove High School |
214 | Not in DB | |
Property History
| DATE: | EVENT: | PRICE: | SOURCE: |
|---|---|---|---|
| 7 Jun, 2023 | Sold | $535,000 | MRED MLS |
| 19 Apr, 2023 | Under contract | $525,000 | MRED MLS |
| 17 Apr, 2023 | Listed for sale | $525,000 | MRED MLS |
Room Specifics
Total Bedrooms: 4
Bedrooms Above Ground: 4
Bedrooms Below Ground: 0
Dimensions: —
Floor Type: —
Dimensions: —
Floor Type: —
Dimensions: —
Floor Type: —
Full Bathrooms: 4
Bathroom Amenities: Separate Shower,Soaking Tub
Bathroom in Basement: 1
Rooms: —
Basement Description: Finished,Crawl
Other Specifics
| 2 | |
| — | |
| Asphalt | |
| — | |
| — | |
| 48X125X193X207 | |
| — | |
| — | |
| — | |
| — | |
| Not in DB | |
| — | |
| — | |
| — | |
| — |
Tax History
| Year | Property Taxes |
|---|---|
| 2023 | $12,906 |
Contact Agent
Nearby Similar Homes
Nearby Sold Comparables
Contact Agent
Listing Provided By
Berkshire Hathaway HomeServices Chicago









