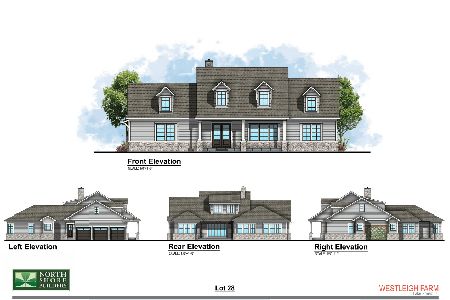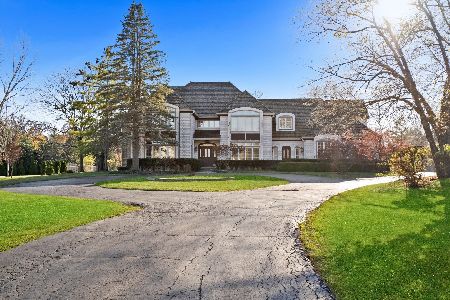465 Hunter Lane, Lake Forest, Illinois 60045
$730,000
|
Sold
|
|
| Status: | Closed |
| Sqft: | 4,734 |
| Cost/Sqft: | $165 |
| Beds: | 5 |
| Baths: | 6 |
| Year Built: | 1989 |
| Property Taxes: | $16,555 |
| Days On Market: | 2738 |
| Lot Size: | 1,38 |
Description
Gorgeous & thoughtfully designed English Tudor in Lake Forest. Brick paver walkway leads to grand entrance. 2-story foyer with bridal staircase sets the tone for this lovely home. 5 bedrooms, 4.2 bathrooms, plus study. 9' ceilings. Library off of foyer includes built-in bookshelves & bow window. Formal living room features see-through marble surround fireplace to adjacent solarium. Family room offers vaulted ceiling, & fireplace with soaring brick surround. Spacious, custom designed kitchen includes large island, planning desk, walk-in pantry, & hexagonal breakfast area. Butler's pantry/wet bar. Master suite features tray ceiling, large dressing area/walk-in closet, & spa-like master bathroom with whirlpool tub, separate shower, two vanities. 3 additional family bedrooms on 2nd floor, one en-suite, all include large walk-in closets. First floor 5th bedroom, with full bathroom. Full basement for recreation area & generous storage. 3 car garage. Enjoy all the amenities of Lake Forest!
Property Specifics
| Single Family | |
| — | |
| — | |
| 1989 | |
| Full | |
| — | |
| No | |
| 1.38 |
| Lake | |
| Ridgelands | |
| 0 / Not Applicable | |
| None | |
| Lake Michigan,Public | |
| Public Sewer | |
| 10039205 | |
| 16054080020000 |
Nearby Schools
| NAME: | DISTRICT: | DISTANCE: | |
|---|---|---|---|
|
Grade School
Cherokee Elementary School |
67 | — | |
|
Middle School
Deer Path Middle School |
67 | Not in DB | |
|
High School
Lake Forest High School |
115 | Not in DB | |
Property History
| DATE: | EVENT: | PRICE: | SOURCE: |
|---|---|---|---|
| 19 Jun, 2019 | Sold | $730,000 | MRED MLS |
| 11 May, 2019 | Under contract | $779,000 | MRED MLS |
| — | Last price change | $799,000 | MRED MLS |
| 2 Aug, 2018 | Listed for sale | $899,000 | MRED MLS |
Room Specifics
Total Bedrooms: 5
Bedrooms Above Ground: 5
Bedrooms Below Ground: 0
Dimensions: —
Floor Type: Carpet
Dimensions: —
Floor Type: Carpet
Dimensions: —
Floor Type: Carpet
Dimensions: —
Floor Type: —
Full Bathrooms: 6
Bathroom Amenities: Whirlpool,Separate Shower,Double Sink
Bathroom in Basement: 1
Rooms: Bedroom 5,Library,Heated Sun Room
Basement Description: Partially Finished
Other Specifics
| 3 | |
| Concrete Perimeter | |
| Brick | |
| Patio, Storms/Screens | |
| Landscaped | |
| 137 X 338 X 248 X 309 | |
| Pull Down Stair | |
| Full | |
| Vaulted/Cathedral Ceilings, Skylight(s), Bar-Wet, Hardwood Floors, First Floor Bedroom, First Floor Laundry | |
| Double Oven, Microwave, Dishwasher, Refrigerator, Disposal | |
| Not in DB | |
| Sidewalks, Street Paved | |
| — | |
| — | |
| Double Sided, Wood Burning, Gas Log, Gas Starter |
Tax History
| Year | Property Taxes |
|---|---|
| 2019 | $16,555 |
Contact Agent
Nearby Similar Homes
Nearby Sold Comparables
Contact Agent
Listing Provided By
Coldwell Banker Residential











