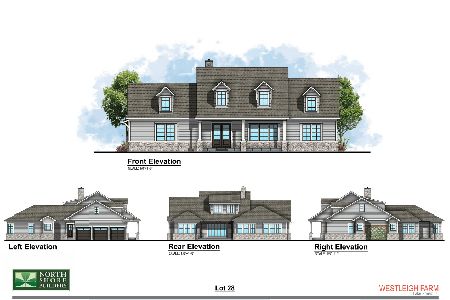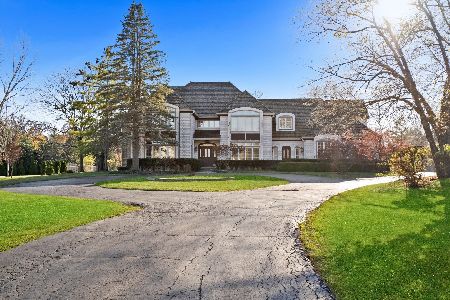455 Hunter Lane, Lake Forest, Illinois 60045
$880,000
|
Sold
|
|
| Status: | Closed |
| Sqft: | 3,384 |
| Cost/Sqft: | $266 |
| Beds: | 4 |
| Baths: | 6 |
| Year Built: | 1995 |
| Property Taxes: | $13,672 |
| Days On Market: | 1848 |
| Lot Size: | 1,34 |
Description
This is an exceptional, move-in ready colonial home, centrally located in the Ridgelands subdivision and set on 1.3 spectacular acres. 455 Hunter Lane offers so much! Dark hardwood floors throughout first floor, 9 foot ceilings, a white kitchen with stainless steel appliances and plenty of storage, breakfast area open to family room with fireplace and built in cabinetry are some of the highlights. For those working from home or students e-learning, enjoy the first floor office with the adjacent full bath. The inviting screened porch overlooks the lush professionally landscaped backyard and newly hardscape patio and fire pit. Large primary bedroom with huge walk-in closet. One bedroom is en suite and the other two enjoy a jack and jill bath. Large finished basement with a recreation room, pool table space and workout space. Impressive home is current and so comfortable with lots of outdoor space. Make this your new home in 2021!
Property Specifics
| Single Family | |
| — | |
| — | |
| 1995 | |
| Full | |
| — | |
| No | |
| 1.34 |
| Lake | |
| — | |
| — / Not Applicable | |
| None | |
| Public | |
| Public Sewer | |
| 10905388 | |
| 16054080010000 |
Nearby Schools
| NAME: | DISTRICT: | DISTANCE: | |
|---|---|---|---|
|
Grade School
Cherokee Elementary School |
67 | — | |
|
Middle School
Deer Path Middle School |
67 | Not in DB | |
|
High School
Lake Forest High School |
115 | Not in DB | |
Property History
| DATE: | EVENT: | PRICE: | SOURCE: |
|---|---|---|---|
| 14 May, 2021 | Sold | $880,000 | MRED MLS |
| 6 Mar, 2021 | Under contract | $899,000 | MRED MLS |
| — | Last price change | $949,000 | MRED MLS |
| 8 Jan, 2021 | Listed for sale | $999,000 | MRED MLS |
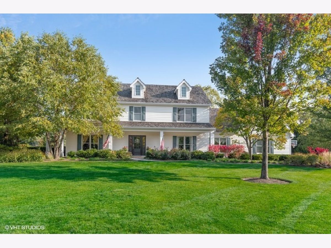
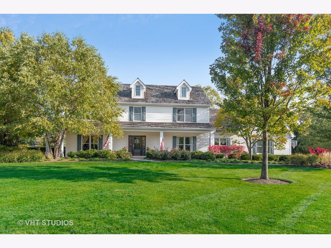
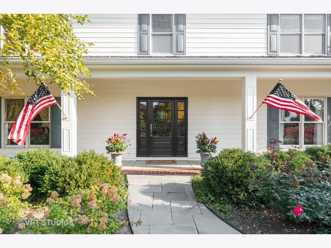
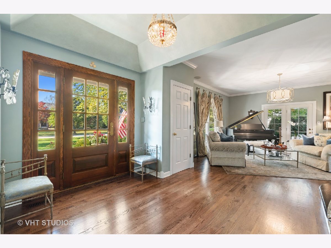
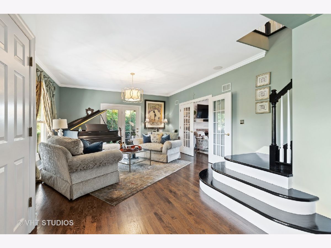
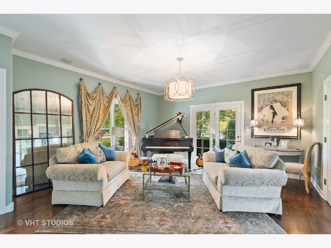
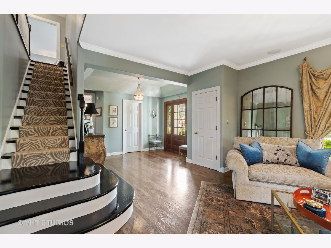
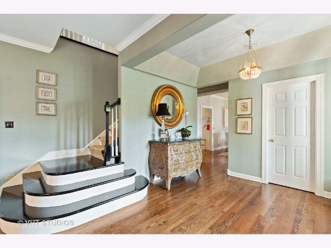
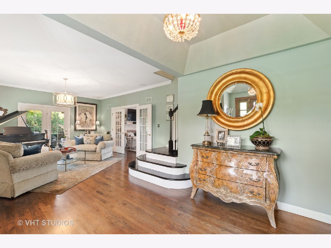
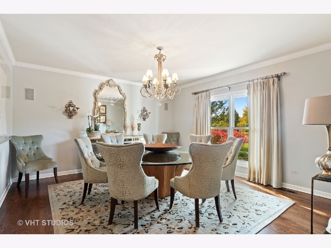
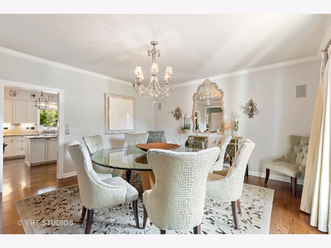
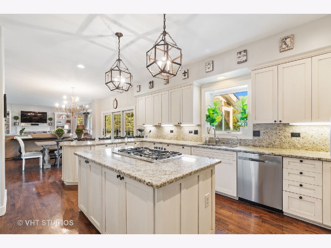
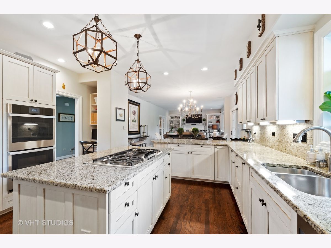
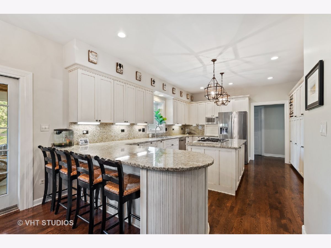
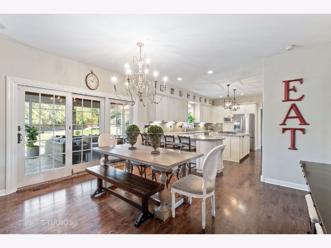
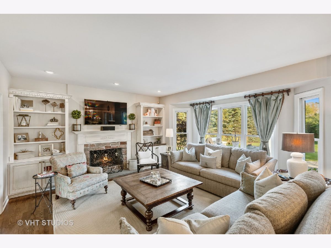
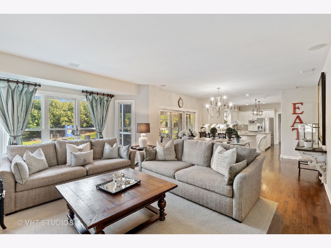
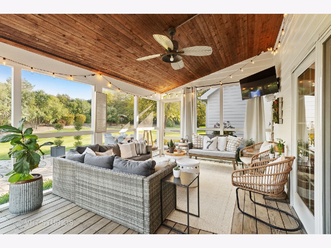
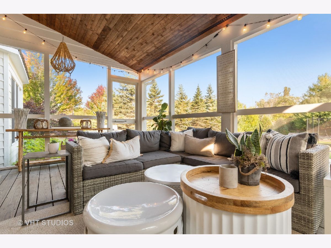
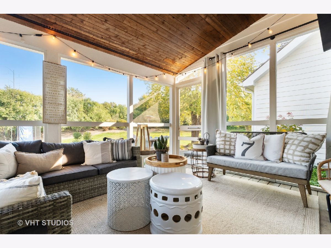
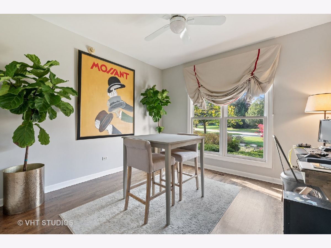
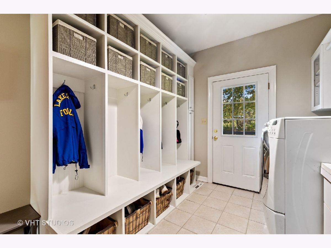
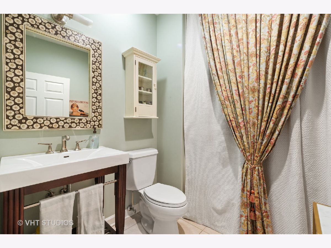
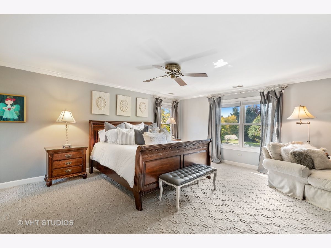
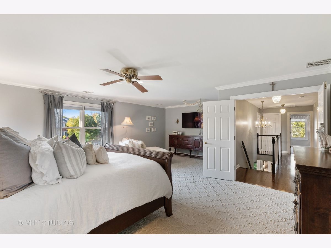
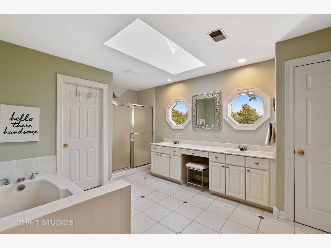
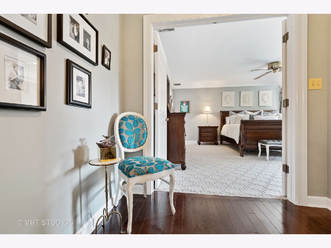
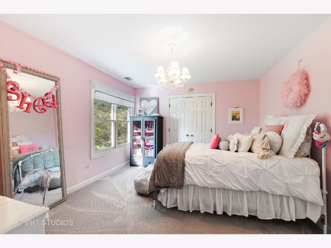
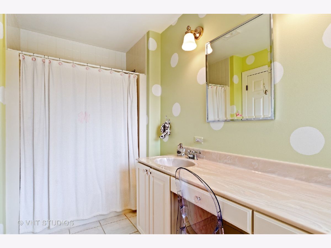
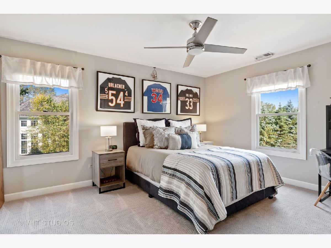
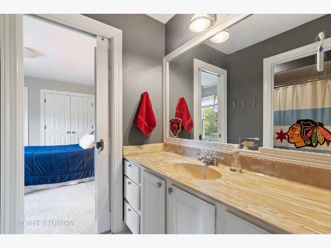
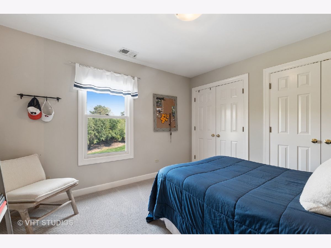
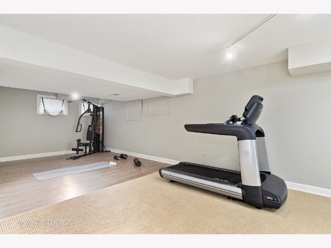
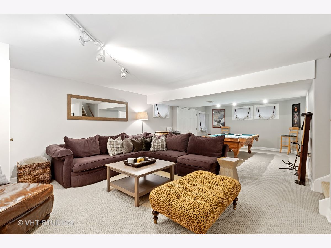
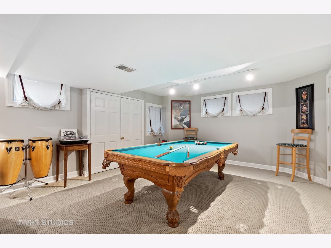
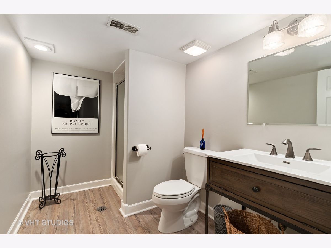
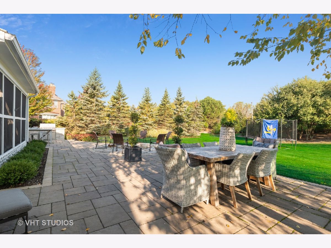
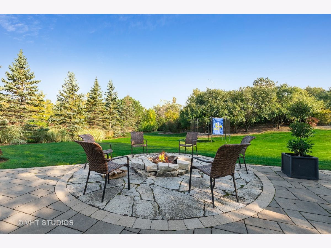
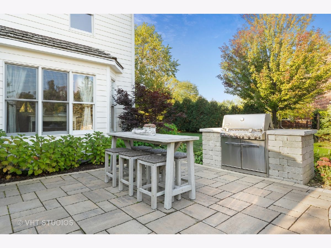
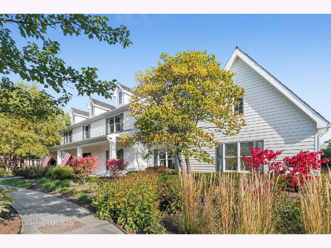
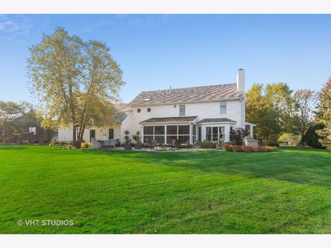
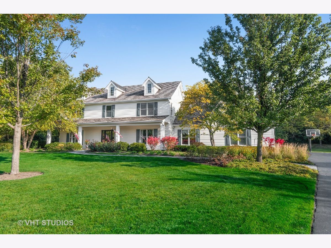
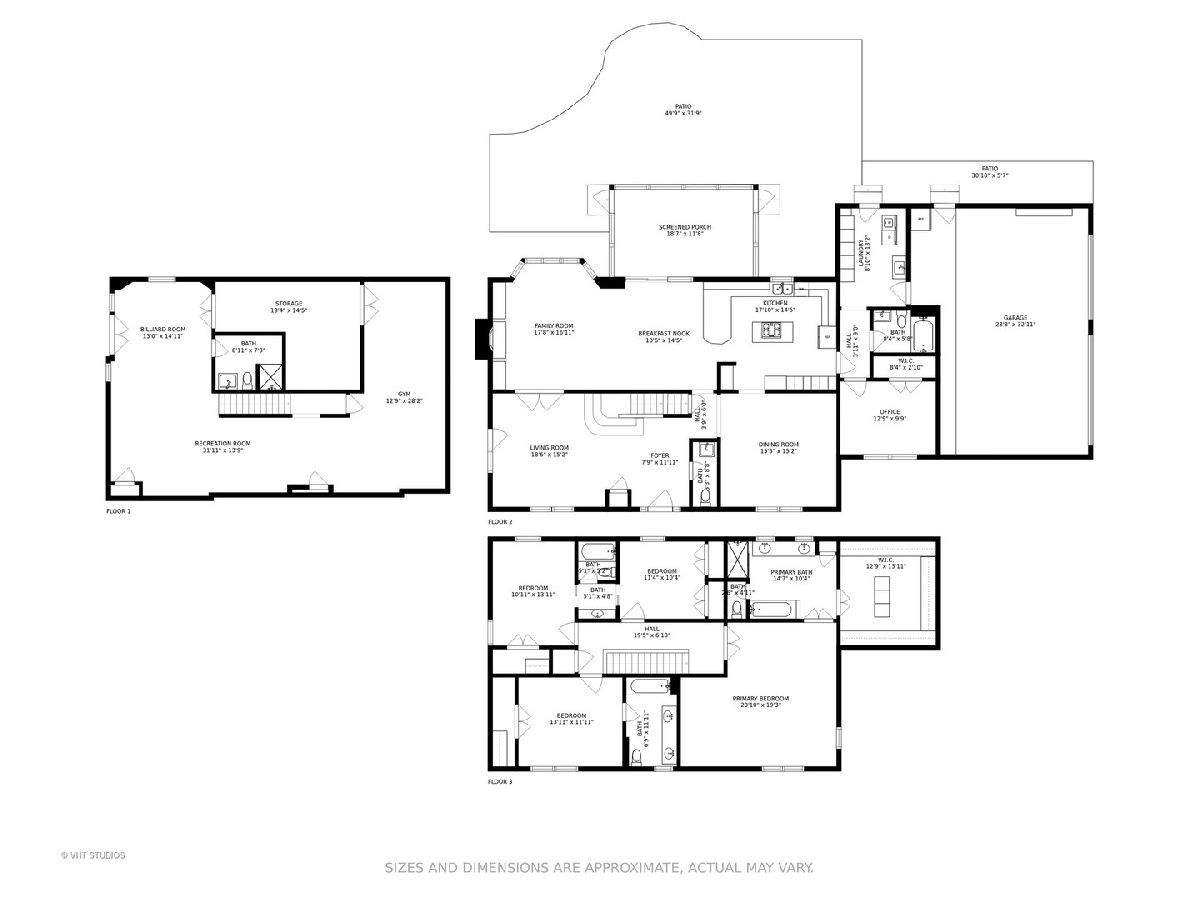
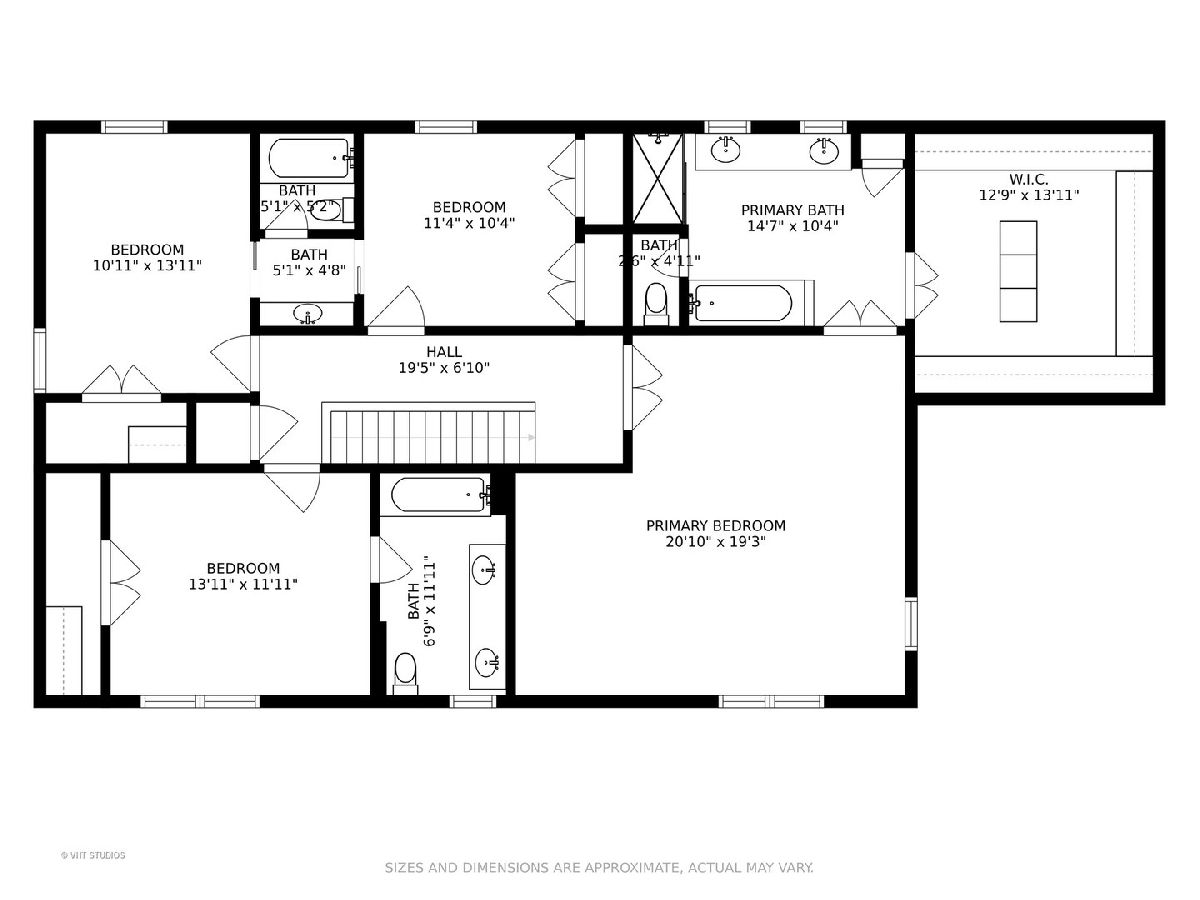
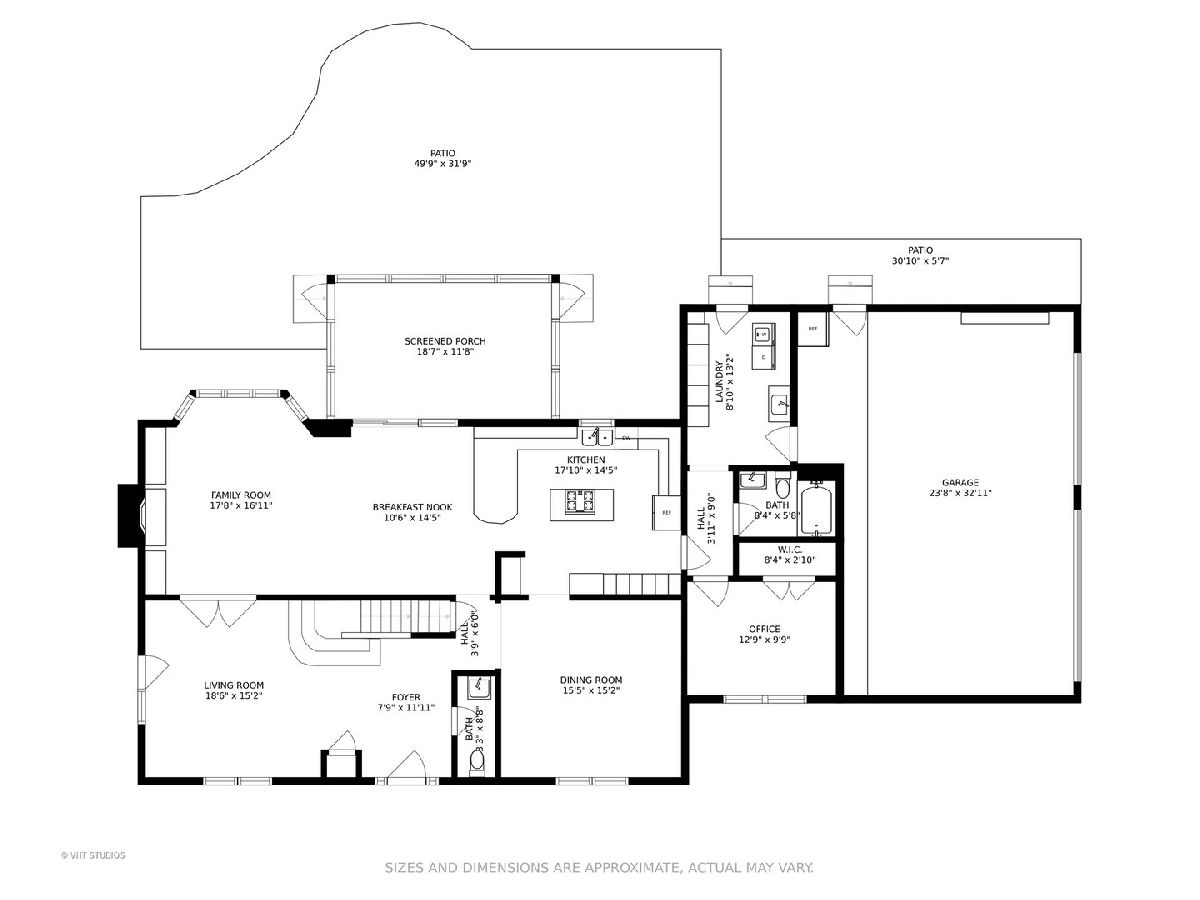
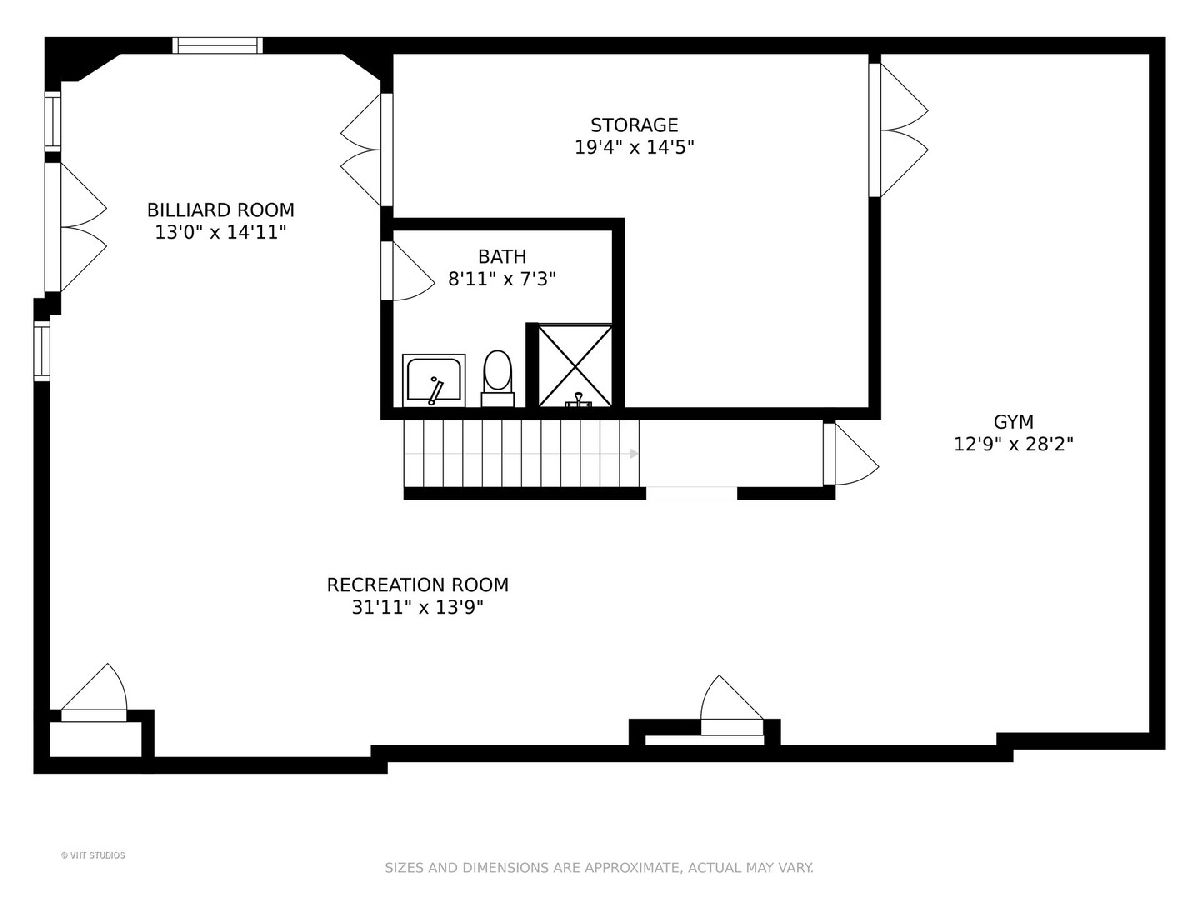
Room Specifics
Total Bedrooms: 4
Bedrooms Above Ground: 4
Bedrooms Below Ground: 0
Dimensions: —
Floor Type: Carpet
Dimensions: —
Floor Type: Carpet
Dimensions: —
Floor Type: Carpet
Full Bathrooms: 6
Bathroom Amenities: Separate Shower,Double Sink
Bathroom in Basement: 1
Rooms: Foyer,Office,Screened Porch,Breakfast Room,Exercise Room,Recreation Room,Game Room
Basement Description: Finished,Rec/Family Area,Storage Space
Other Specifics
| 3 | |
| — | |
| Asphalt | |
| — | |
| — | |
| 129X283X195X338X102 | |
| Pull Down Stair | |
| Full | |
| Hardwood Floors, First Floor Laundry, Built-in Features, Granite Counters | |
| Double Oven, Microwave, Dishwasher, High End Refrigerator, Freezer, Washer, Dryer, Disposal, Cooktop, Gas Cooktop | |
| Not in DB | |
| — | |
| — | |
| — | |
| — |
Tax History
| Year | Property Taxes |
|---|---|
| 2021 | $13,672 |
Contact Agent
Nearby Similar Homes
Nearby Sold Comparables
Contact Agent
Listing Provided By
@properties


