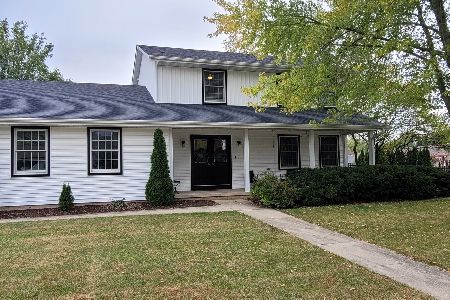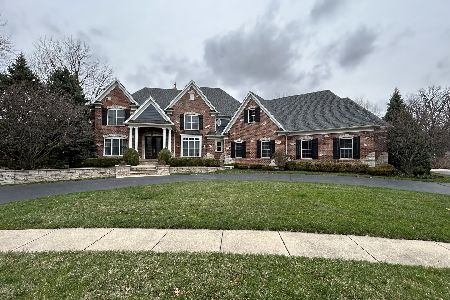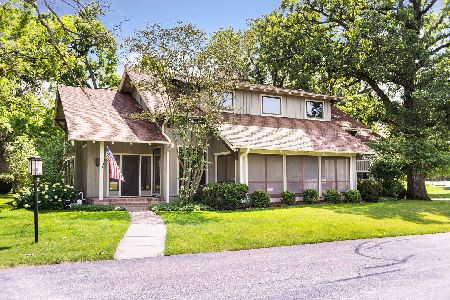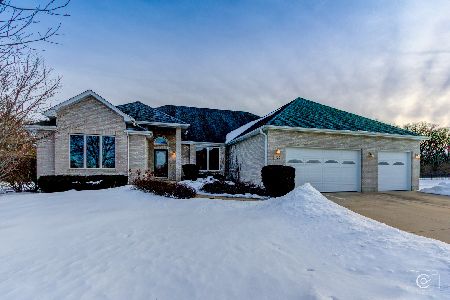465 Merry Oaks Drive, Sycamore, Illinois 60178
$800,000
|
Sold
|
|
| Status: | Closed |
| Sqft: | 6,665 |
| Cost/Sqft: | $135 |
| Beds: | 4 |
| Baths: | 6 |
| Year Built: | 2005 |
| Property Taxes: | $30,590 |
| Days On Market: | 2225 |
| Lot Size: | 1,35 |
Description
Once in a Lifetime Opportunity to own one of the most admired homes in Sycamore! Designed by renown Architect Paul Florian, this home reflects the English Arts & Craft style, taking advantage of the gorgeous 1.35 Acre wooded setting. This gracious home reflects the sellers desire for a home that could be used for frequent entertaining, while providing the warmth & comfort of a true family home. Special touches throughout the home include 4 Fireplaces, Custom Crafted Millwork, Unique Custom Designed Flooring, Thoughtful Accent Lighting, Zoned Heating & Cooling, Gourmet "Cooks" Kitchen w/Attached Butlers Pantry & Amazing Access to the Outdoor Living Spaces that connect you to the Natural Woodland Setting. Clad in Natural Cedar & Stone with Copper Accents & featuring Brick Paver Driveway, Sidewalks & Forecourt that leads to the 5 Car (could be 8 with Lifts) Heated Garage. Don't miss the Fabulous Turret, offering Copper Roof & Abundant Windows, perfect for Art Studio or Potting Shed.
Property Specifics
| Single Family | |
| — | |
| — | |
| 2005 | |
| Full,English | |
| — | |
| No | |
| 1.35 |
| De Kalb | |
| Merry Oaks | |
| 425 / Annual | |
| None | |
| Public | |
| Public Sewer | |
| 10599482 | |
| 0620451003 |
Property History
| DATE: | EVENT: | PRICE: | SOURCE: |
|---|---|---|---|
| 8 Oct, 2020 | Sold | $800,000 | MRED MLS |
| 31 Jul, 2020 | Under contract | $899,900 | MRED MLS |
| — | Last price change | $919,900 | MRED MLS |
| 1 Jan, 2020 | Listed for sale | $998,900 | MRED MLS |
Room Specifics
Total Bedrooms: 4
Bedrooms Above Ground: 4
Bedrooms Below Ground: 0
Dimensions: —
Floor Type: Carpet
Dimensions: —
Floor Type: Carpet
Dimensions: —
Floor Type: Hardwood
Full Bathrooms: 6
Bathroom Amenities: Whirlpool,Separate Shower,Handicap Shower,Double Sink
Bathroom in Basement: 1
Rooms: Breakfast Room,Study,Recreation Room,Dark Room,Foyer,Pantry,Screened Porch,Mud Room,Storage
Basement Description: Finished,Exterior Access
Other Specifics
| 5 | |
| Concrete Perimeter | |
| Brick,Circular | |
| Balcony, Deck, Patio, Porch Screened, Invisible Fence | |
| Landscaped,Wooded,Mature Trees | |
| 41X38X177X29X224X225X217 | |
| — | |
| Full | |
| Hardwood Floors, Heated Floors, First Floor Bedroom, First Floor Laundry, First Floor Full Bath, Built-in Features | |
| Double Oven, Range, Microwave, Dishwasher, High End Refrigerator, Washer, Dryer, Disposal, Wine Refrigerator, Built-In Oven, Range Hood, Water Softener Owned | |
| Not in DB | |
| Curbs, Sidewalks, Street Lights, Street Paved | |
| — | |
| — | |
| Wood Burning, Attached Fireplace Doors/Screen, Gas Log, Gas Starter |
Tax History
| Year | Property Taxes |
|---|---|
| 2020 | $30,590 |
Contact Agent
Nearby Similar Homes
Nearby Sold Comparables
Contact Agent
Listing Provided By
Century 21 Affiliated








